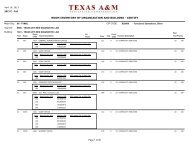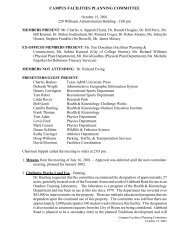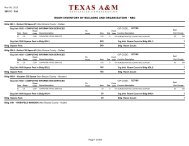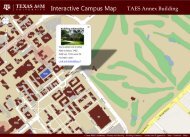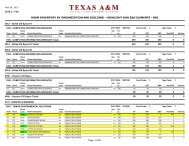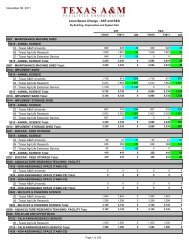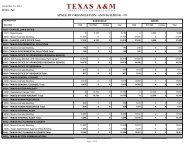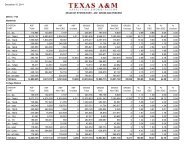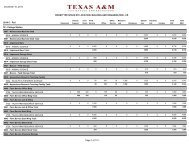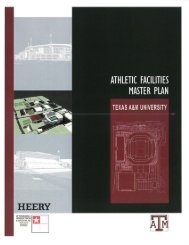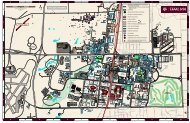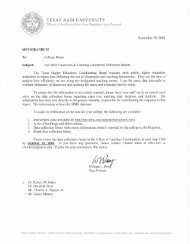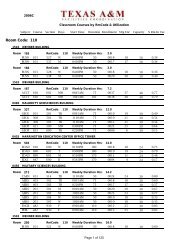Riverside Campus Plan - Office of Facilities Coordination - Texas ...
Riverside Campus Plan - Office of Facilities Coordination - Texas ...
Riverside Campus Plan - Office of Facilities Coordination - Texas ...
- No tags were found...
You also want an ePaper? Increase the reach of your titles
YUMPU automatically turns print PDFs into web optimized ePapers that Google loves.
TEXAS A&M UNIVERSITY RIVERSIDE CAMPUS PLANTABLE OF CONTENTSviUniversity ContextAcknowledgmentsLetter from the PresidentLetter from the CBE Co-chairs: the Provostand the Vice President for AdministrationLetter from the Interim Senior Associate VicePresident for <strong>Facilities</strong>Letter from the University ArchitectI. INTRODUCTION<strong>Texas</strong> A&M University Mission Statement<strong>Campus</strong> <strong>Plan</strong>ning at <strong>Texas</strong> A&M University<strong>Texas</strong> A&M University <strong>Campus</strong>The Goals <strong>of</strong> the <strong>Riverside</strong> <strong>Campus</strong> <strong>Plan</strong>II. HISTORYThe Bryan Army Air Base 1942-1946Reactivation and Expansion for the KoreanConflict 1952-1958The 1962 Lease to <strong>Texas</strong> A&MThe <strong>Riverside</strong> <strong>Campus</strong> under <strong>Texas</strong> A&MUniversity 1982-2012viviiiiii1124791011IV. EXPERIENCES AT THE RIVERSIDECAMPUS 2020 AND BEYONDNational Delegation Visits Joint ResearchTeamUnlikely Neighbors at <strong>Riverside</strong>Life at the Entrance GateV. COMPONENTS OF THE CAMPUS PLANCivic Structure and Identity34Development Zones34Regulating <strong>Plan</strong>36Circulation37Parking and Access37Wayfinding38Utilities and Energy Management38Security and Visibility40Military Heritage District40Heritage Structures42252830VI. POLICY, OPERATION, AND DESIGNCONTROLSFacility use and Development PolicyOperation <strong>of</strong> the <strong>Riverside</strong> <strong>Campus</strong>Design ControlBuilding Design PrinciplesLandscape Design Principles<strong>Riverside</strong> <strong>Campus</strong> Design Checklist for NewBuildings, Rehabilitation <strong>of</strong> ExistingBuildings, Landscape and Signage<strong>Plan</strong>ning and Landscape RequirementsBuilding Design GuidelinesVII. SUMMARY4545454646474748VIII. APPENDIX 5251FIGURE 1The chapel on August 22,1955, now used as an assemblyhall.III. CURRENT CONDITIONSLand and <strong>Facilities</strong> UsesCivic Fabric EvaluationFacility EvaluationCharacter EvaluationUtilitiesCommunicationsSite SecuritySecurity LightingBuilding Security1717181921212223231



