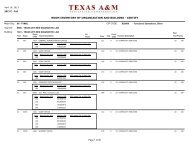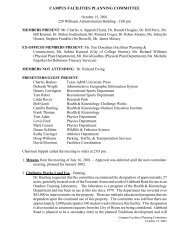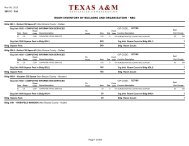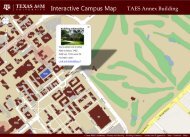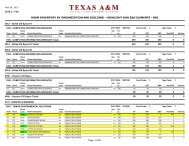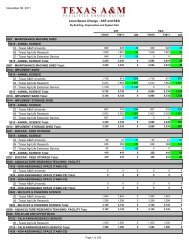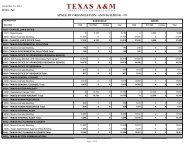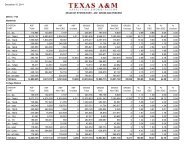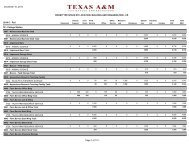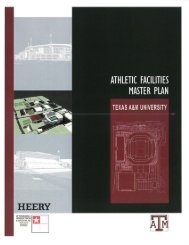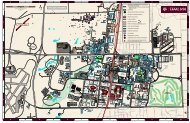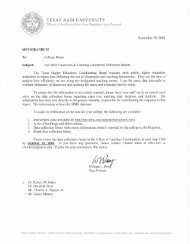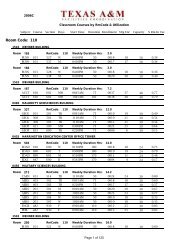Riverside Campus Plan - Office of Facilities Coordination - Texas ...
Riverside Campus Plan - Office of Facilities Coordination - Texas ...
Riverside Campus Plan - Office of Facilities Coordination - Texas ...
- No tags were found...
Create successful ePaper yourself
Turn your PDF publications into a flip-book with our unique Google optimized e-Paper software.
41AVENUE A4TH STSEVENTH STCOMPONENTS OF THE CAMPUS PLANLUZA LNFLIGHT LINE RDW SH 215499650275008510851685178541609570917092709085328531709370957098709660607079708070048083607180815TH ST7063 70648511851275358518WAREHOUSE LOOP RD851985138521706570036069706170024431700785238522 852485616775852985307441 8475847454478488848354463RD STAVENUE BAVENUE C724070777078704662426TH ST8508WAREHOUSE RD2ND ST4430AVENUE D80047006W SH 21775277515TH ST8007BRYAN RD7802SH 47StructureORDINANCE RDYear Built194319521953 - 19631964 - 1973SILVER HILL RD³1974 - 1983SH 471984 - 19931994 - 2009Feet2012 0 200 400 600780160477056705782368525780066816680803180327175 71777178 7176817571807182718171838000718468846882AVENUE B7911603079087040704570447043704170428685STERLING DR790179067903MAYOR AV79097900GOODSON BEND RD8TH ST3



