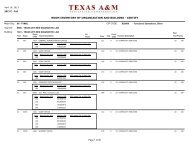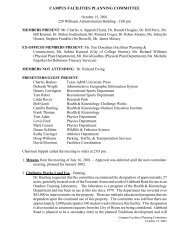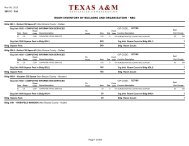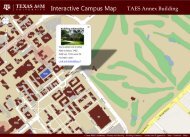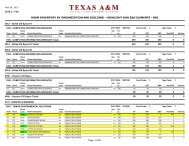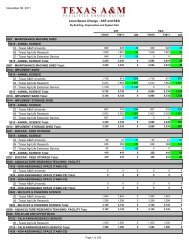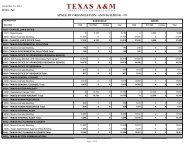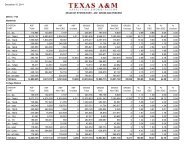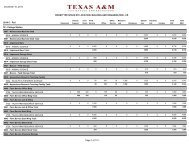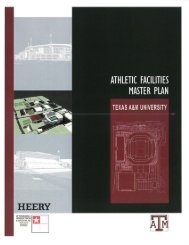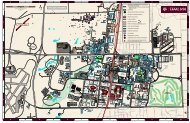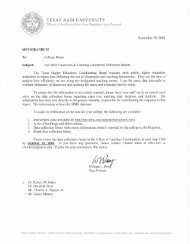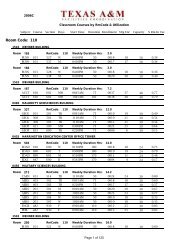Riverside Campus Plan - Office of Facilities Coordination - Texas ...
Riverside Campus Plan - Office of Facilities Coordination - Texas ...
Riverside Campus Plan - Office of Facilities Coordination - Texas ...
- No tags were found...
Create successful ePaper yourself
Turn your PDF publications into a flip-book with our unique Google optimized e-Paper software.
TEXAS A&M UNIVERSITY RIVERSIDE CAMPUS PLAN20FIGURE 1Warehouse loading dock onnorth elevation <strong>of</strong> buildingsFIGURE 2The water tower provides waterfor <strong>Riverside</strong> <strong>Campus</strong>.large number <strong>of</strong> windows. The sliding doors werereplaced with small steel overhead coil doors asthe entrance for small aircraft and a regular doorto the side. The main hangar area is rectangularin shape, 125’ long by 80’ wide with a lean-to extensionon the east <strong>of</strong> it, which is 105’ by 20’. Theexterior <strong>of</strong> the building is covered with beigepainted24’’ by 12’’ fiber-cement shingles whichwere installed after 1956. Currently hangar 46 isused by Aerospace Engineering Department. Besidessome floor and foundation cracks, tile replacementand windows maintenance issues, thestructure is in good condition to be continued tobe used for flight mechanics studies.The third building type is the warehouse structures.One example is the 8522-8524 warehouserow, which was built during the Korean War in1952. The warehouses are wood framed buildingsset on a concrete foundation. Overall they are aninterconnected one story rectangular 60’ by 706’building in the north-south, east-west directionsrespectively. They have pressed wood exteriorsliding. The site <strong>of</strong> the warehouses is flat overallwith a marked grade change at the north to accommodatethe railroad spur. The entrances alongthe north have been refilled; therefore all accessto the building occurs along the south elevation.However, in the north elevation the loading docksthat accepted the rail deliveries are still present.In the south elevation, most <strong>of</strong> the sliding doorswere replaced, and some <strong>of</strong> the windows were infilled.The north and south elevations are dividedby exterior exposed firewalls that are painted concreteblock and clay brick with a clay tile copingcap. These divisions <strong>of</strong> this one building resultin the separate warehouses. The structure has aconcrete floor. The ro<strong>of</strong> is supported by elaboratetrusses that are built-up timber constructionconsisting <strong>of</strong> two 2” by 12” bottom cords, two2” by 14” top cards, and two 2” by 10” verticalbraces at 6 feet on center. Also comprisingthese trusses are two 2” by 8” braces or possiblytwo 2” by 10” braces at diagonals. These built-uptrusses are typical <strong>of</strong> construction throughout theBryan Air Force Base. These trusses are typicallyspaced at 17 feet on center with vertical bracingat 12 feet on centre. Each truss spans the 60 footwidth <strong>of</strong> the warehouses and is approximately 9’6” in depth. These elaborate trusses allow for thelarge spans in the warehouse that create the openspace needed for this type <strong>of</strong> building. Despitesome concrete cracking, and minor maintenanceissues, the structure <strong>of</strong> the warehouse is in a satisfactorystate. The exterior siding was repairedand repainted in 2010.12



