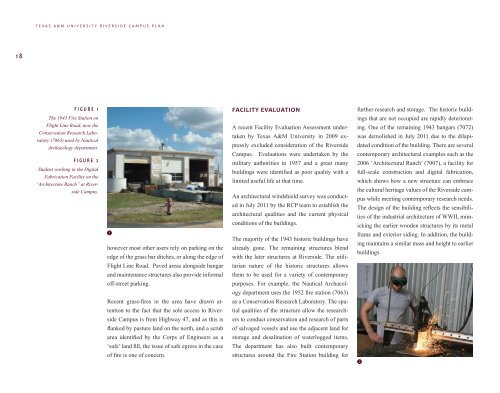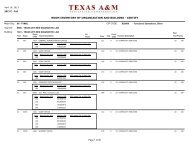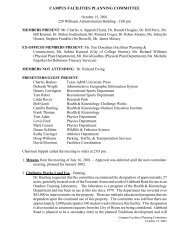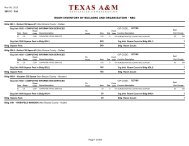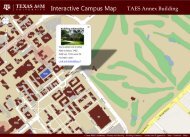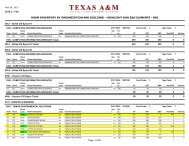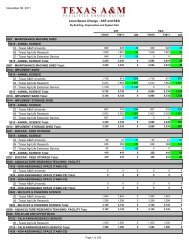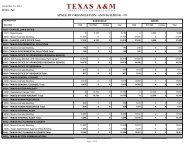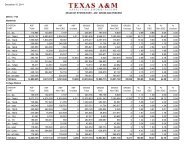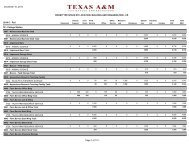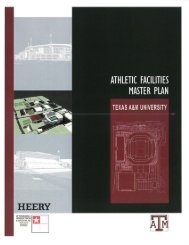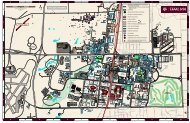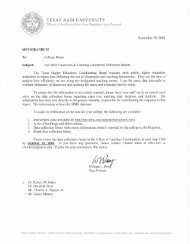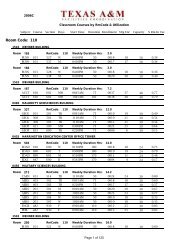Riverside Campus Plan - Office of Facilities Coordination - Texas ...
Riverside Campus Plan - Office of Facilities Coordination - Texas ...
Riverside Campus Plan - Office of Facilities Coordination - Texas ...
- No tags were found...
You also want an ePaper? Increase the reach of your titles
YUMPU automatically turns print PDFs into web optimized ePapers that Google loves.
TEXAS A&M UNIVERSITY RIVERSIDE CAMPUS PLAN18FIGURE 1The 1943 Fire Station onFlight Line Road, now theConservation Research Laboratory(7063) used by NauticalArchaeology department.FIGURE 2Student working in the DigitalFabrication Facility on the“Architecture Ranch” at <strong>Riverside</strong><strong>Campus</strong>.1however most other users rely on parking on theedge <strong>of</strong> the grass bar ditches, or along the edge <strong>of</strong>Flight Line Road. Paved areas alongside hangarand maintenance structures also provide informal<strong>of</strong>f-street parking.Recent grass-fires in the area have drawn attentionto the fact that the sole access to <strong>Riverside</strong><strong>Campus</strong> is from Highway 47, and as this isflanked by pasture land on the north, and a scrubarea identified by the Corps <strong>of</strong> Engineers as a‘safe’ land fill, the issue <strong>of</strong> safe egress in the case<strong>of</strong> fire is one <strong>of</strong> concern.FACILITY EVALUATIONA recent Facility Evaluation Assessment undertakenby <strong>Texas</strong> A&M University in 2009 expresslyexcluded consideration <strong>of</strong> the <strong>Riverside</strong><strong>Campus</strong>. Evaluations were undertaken by themilitary authorities in 1957 and a great manybuildings were identified as poor quality with alimited useful life at that time.An architectural windshield survey was conductedin July 2011 by the RCP team to establish thearchitectural qualities and the current physicalconditions <strong>of</strong> the buildings.The majority <strong>of</strong> the 1943 historic buildings havealready gone. The remaining structures blendwith the later structures at <strong>Riverside</strong>. The utilitariannature <strong>of</strong> the historic structures allowsthem to be used for a variety <strong>of</strong> contemporarypurposes. For example, the Nautical Archaeologydepartment uses the 1952 fire station (7063)as a Conservation Research Laboratory. The spatialqualities <strong>of</strong> the structure allow the researchersto conduct conservation and research <strong>of</strong> parts<strong>of</strong> salvaged vessels and use the adjacent land forstorage and desalination <strong>of</strong> waterlogged items.The department has also built contemporarystructures around the Fire Station building forfurther research and storage. The historic buildingsthat are not occupied are rapidly deteriorating.One <strong>of</strong> the remaining 1943 hangars (7072)was demolished in July 2011 due to the dilapidatedcondition <strong>of</strong> the building. There are severalcontemporary architectural examples such as the2006 ‘Architectural Ranch’ (7007), a facility forfull-scale construction and digital fabrication,which shows how a new structure can embracethe cultural heritage values <strong>of</strong> the <strong>Riverside</strong> campuswhile meeting contemporary research needs.The design <strong>of</strong> the building reflects the sensibilities<strong>of</strong> the industrial architecture <strong>of</strong> WWII, mimickingthe earlier wooden structures by its metalframe and exterior siding. In addition, the buildingmaintains a similar mass and height to earlierbuildings.2


