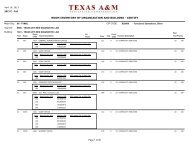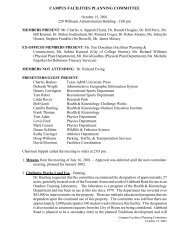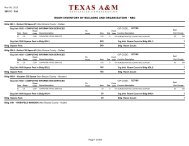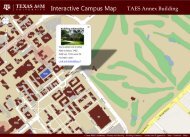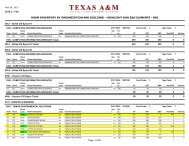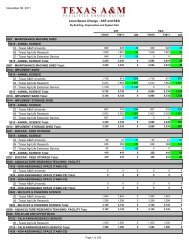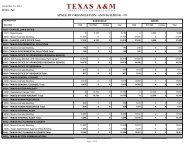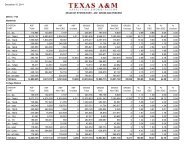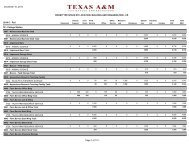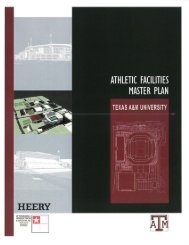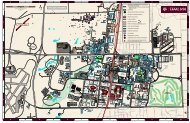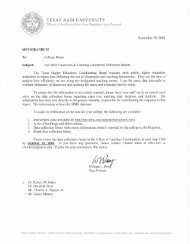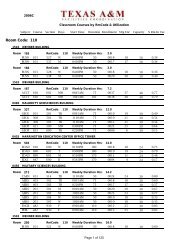Riverside Campus Plan - Office of Facilities Coordination - Texas ...
Riverside Campus Plan - Office of Facilities Coordination - Texas ...
Riverside Campus Plan - Office of Facilities Coordination - Texas ...
- No tags were found...
Create successful ePaper yourself
Turn your PDF publications into a flip-book with our unique Google optimized e-Paper software.
TEXAS A&M UNIVERSITY RIVERSIDE CAMPUS PLAN12FIGURE 1equate support facilities and services, and unat-Given the population growth and diversified ac-• Develop <strong>Riverside</strong> to same level <strong>of</strong> amenities<strong>Riverside</strong> <strong>Campus</strong> Master<strong>Plan</strong> developed in 1988 but notimplemented (printed to matchother maps, with runways atthe top).tractive work environments, including lack <strong>of</strong> elevatorsin the two multi-story buildings.The future uses proposed in the report included aconference center, with recreational areas for faculty,students and conference attendees. The College<strong>of</strong> Environmental Design (now Architecture)and TTI proposed to develop a roadside vegeta-tivities anticipated by the 1988 <strong>Plan</strong>, the authorsidentified the following needs:• Develop the <strong>Riverside</strong> <strong>Campus</strong> as an integralpart <strong>of</strong> <strong>Texas</strong> A&M University• Reduce travel time from main campus via anew University Parkway with a new entry tothe campus, and frequent shuttle bus serviceand appearance as Main <strong>Campus</strong>, with high qualitylandscaping and signage, and provide designcontrol for all new structures• Group, zone or classify uses based on the needto be at <strong>Riverside</strong> and provide them an appropriatelocation. The groups were identified as OpenLand Uses: pasture for Veterinary Medicine andtion laboratory, and a Historic Resource Centerto train designers and crafts people in full scalepreservation technology. It was suggested that the<strong>Texas</strong> Accelerator Center might move from theHouston Area Research Center (HARC) in TheWoodlands. The <strong>Texas</strong> Agricultural ExperimentStation (TAEX) and the College <strong>of</strong> Agricultureproposed a Beef Cattle Center. The <strong>Texas</strong> EngineeringExtension Service (TEEX) saw an expansion<strong>of</strong> its training programs, specifically a pistolrange for Law Enforcement, Military Science, andPhysical Education students. Physical Educationclasses suggested facilities for skeet shooting, waterskiing, and sailing. Military Science requestedspace for leadership training, field training, anda Cavalry Center. The university libraries requesteda 10,000 SF Library Storage Facility. TheOcean Drilling Program requested storage spacein Building 8081 (a 1953 Hangar).1



