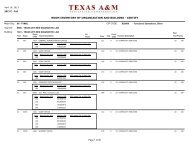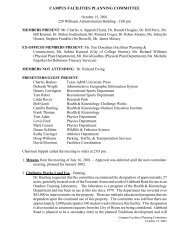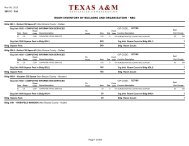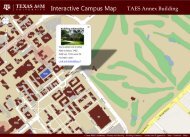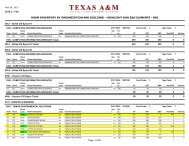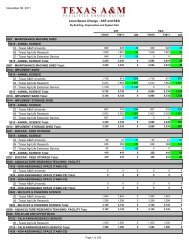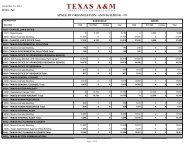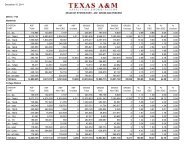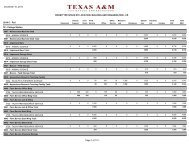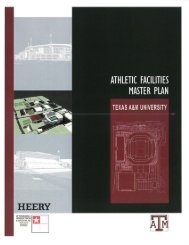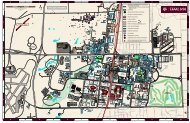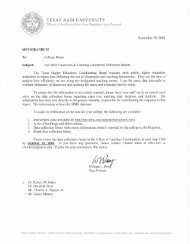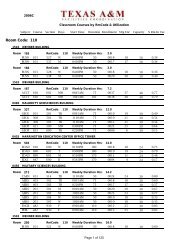Riverside Campus Plan - Office of Facilities Coordination - Texas ...
Riverside Campus Plan - Office of Facilities Coordination - Texas ...
Riverside Campus Plan - Office of Facilities Coordination - Texas ...
- No tags were found...
You also want an ePaper? Increase the reach of your titles
YUMPU automatically turns print PDFs into web optimized ePapers that Google loves.
TEXAS A&M UNIVERSITY RIVERSIDE CAMPUS PLAN8FIGURE 1On 5 August 1942 <strong>of</strong>ficial establishment <strong>of</strong> thewas also assigned to the task <strong>of</strong> developing stan-Lab (7092), TTI Machining Facility (7093), Pub-View <strong>of</strong> Bryan Air Force Baselooking southwest to FlightLine, now <strong>Riverside</strong> <strong>Campus</strong>,ca. 1956.Army Air Force Advanced Flying School, Bryan,<strong>Texas</strong>, was authorized by command <strong>of</strong> MajorGeneral Harmon. The construction <strong>of</strong> the air fieldstarted on 7 August 1942. On 21 January 1943dardized flying instruments and instrument-onlyflight training. Women Air Force Service Pilots(WASP) trained in Sweetwater, <strong>Texas</strong> and laterstationed at Bryan, flew AT-6 and BT-13’s as en-lications PRO. Center (7176), Nautical ArcheologyStorage (7177), Nautical Archaeology (8488),Archaeological Projects Building (8483), TTIPavements Research Facility (8510), and vari-the 41st Base Headquarters and Air Base Squad-gineering test pilots.ous Warehouses (7098, 8175, 8508, 8511, 8512,ron, activated at Foster Field as an administrativesquadron arrived at Bryan, <strong>Texas</strong>. By this time allthe barracks were completed and the men startedto live on the post.As <strong>of</strong> June 2011 the remaining structures from the1942-1943 building campaign are the AquacultureLab (6242), Water Supply Building (6452),<strong>Office</strong> Building (7003), Chapel & Assembly Hall8513, 8516, 8517, 8518, 8519, 8521, 8529, 8530).(The numbering system is the one currently in usein 2011).At the conclusion <strong>of</strong> WWII in 1946 the base wasCommanding <strong>Office</strong>r Colonel James B. Duck-(7006), Aerospace Hangar (7046), TEES Recordsdeactivated and assigned to the Agricultural andworth’s 1944 history <strong>of</strong> the base notes that it wasArchive (7057), TTI Research (7061), Conser-Mechanical College <strong>of</strong> <strong>Texas</strong>. The military facili-the only example among its peers with a focus onvation Projects (7064), Transformer Warehouseties were converted into dormitory and classroomtraining both pilots and instructors. The school(7065), Flight Lab Storage (7078), Turbo Labspaces to house returning servicemen seekingtaught hundreds <strong>of</strong> WWII pilots how to fly mod-Storage (7079), Biology Storage (7080), TTIcollege education under the G. I. Bill. In the firstern aircraft, and the instructor’s training facilitySafety Division Hangar (7090), Mechanical Techyear, seven hundred students occupied the facili-1



