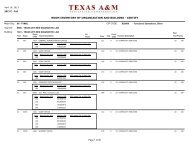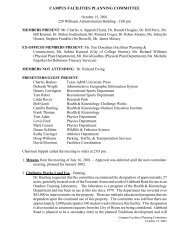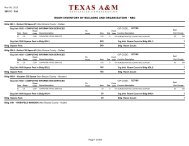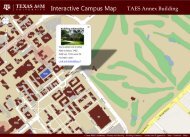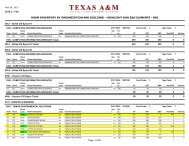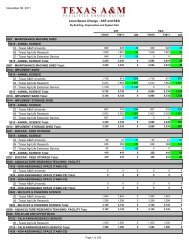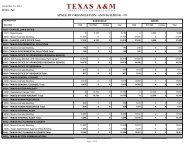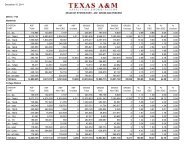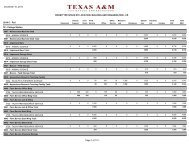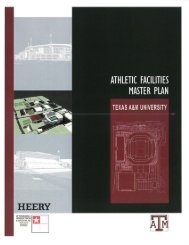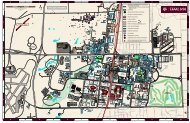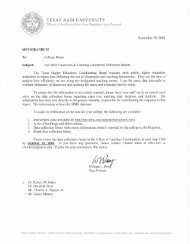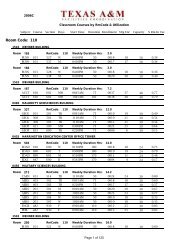Riverside Campus Plan - Office of Facilities Coordination - Texas ...
Riverside Campus Plan - Office of Facilities Coordination - Texas ...
Riverside Campus Plan - Office of Facilities Coordination - Texas ...
- No tags were found...
You also want an ePaper? Increase the reach of your titles
YUMPU automatically turns print PDFs into web optimized ePapers that Google loves.
TEXAS A&M UNIVERSITY RIVERSIDE CAMPUS PLAN4FIGURE 1Graduating class passes inreview. Photo from 1957 BryanAir Force Base annual.FIGURE 2Building 7090 in August 2011,used today as TTI Hangar andclassrooms.FIGURE 3Digital Fabrication Facility(7007) on the “ArchitectureRanch” built in 2006.1 2 3THE GOALS OF THE RIVERSIDECAMPUS PLANIdentity• Establish a campus identity that representsthe ‘brand’ <strong>of</strong> <strong>Texas</strong> A&M University• Reflect the quality <strong>of</strong> <strong>Texas</strong> A&MUniversity as a tier-one research institutionPhysical Quality• Create and maintain a physical infrastructurethat supports current andemerging activies and encourages futureinnovation• Propose Design Guidelines that encouragethe wise re-use <strong>of</strong> existingbuilt heritage and support innovativebut compatible solutions to new facilityneeds• Identify a civic structure and communityappearance that grows fromthe historic and cultural heritage <strong>of</strong> thecampusSustainability• Reflect the University’s dedication tosustainable practices that nurture theenvironment, the economy, and socialneeds



