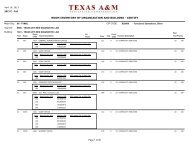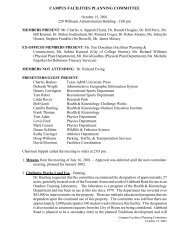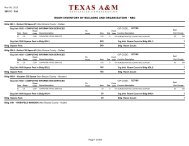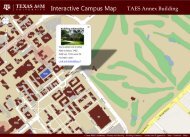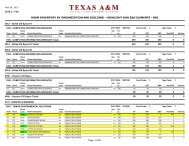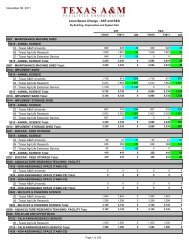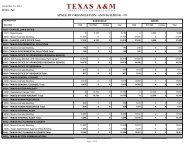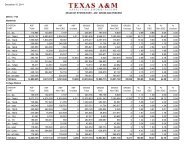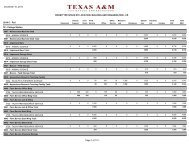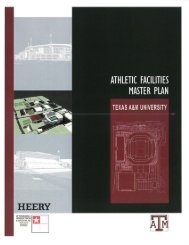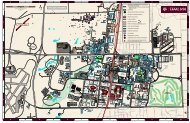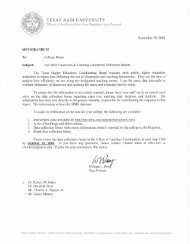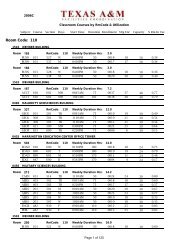Riverside Campus Plan - Office of Facilities Coordination - Texas ...
Riverside Campus Plan - Office of Facilities Coordination - Texas ...
Riverside Campus Plan - Office of Facilities Coordination - Texas ...
- No tags were found...
You also want an ePaper? Increase the reach of your titles
YUMPU automatically turns print PDFs into web optimized ePapers that Google loves.
TEXAS A&M UNIVERSITY RIVERSIDE CAMPUS PLAN2FIGURE 1Aerial photo <strong>of</strong> <strong>Texas</strong> A&Mmain campus, ca. 2009.Station and areas contiguous with it, serves as thecouncil’s basic guide. Under the administration <strong>of</strong>President R. Bowen L<strong>of</strong>tin the council’s role hasThe primary purpose <strong>of</strong> the land and facilitieslocated at the <strong>Texas</strong> A&M University’s <strong>Riverside</strong><strong>Campus</strong> is to support the mission <strong>of</strong> <strong>Texas</strong> A&MTEXAS A&M UNIVERSITY CAMPUS<strong>Texas</strong> A&M University is fortunate to have an ex-been expanded to cover the addition <strong>of</strong> new build-University and The <strong>Texas</strong> A&M University Systemtensive main campus that has evolved culturallyings, alterations to existing buildings, changes tocomponents headquartered on the College Stationand physically since it opened its doors as a Landroads, pedestrian ways and landscaping, and re-campus. The campus is defined as all <strong>Texas</strong> A&MGrant College in 1876. As a tier-one research in-assignments <strong>of</strong> space on all property managed byUniversity and <strong>Texas</strong> A&M University System fa-stitution with over 50,000 students there is a richthe university, including the <strong>Riverside</strong> <strong>Campus</strong>.cilities and land administered by <strong>Texas</strong> A&M Uni-mix <strong>of</strong> academic and social activity in a diverseTo assist in the review process four sub-councilsversity located in Brazos and Burleson Counties.campus environment.provide specific advice to the council on matters<strong>of</strong> Design, <strong>Facilities</strong> Utilization, Technical Issues,and Maintenance.(UNIVERSITY RULE 41.05.02.M1)The Main <strong>Campus</strong> has a clear organizational plandating back to the early 20th century, a well-identifiedhistoric core, residential accommodationfor the much respected Corps <strong>of</strong> Cadets and otherstudents, and iconic structures from a variety <strong>of</strong>periods. The university’s administrative <strong>of</strong>ficesare on the main campus, as are clusters <strong>of</strong> buildingassociated with several colleges: Architecture,Education and Human Resources, Engineering,Geosciences, Liberal Arts and Humanities, andScience. The Rudder Complex includes three auditoriaand a variety <strong>of</strong> meeting spaces. The 1955Memorial Student Center re-opened in April 2012after a major rehabilitation and expansion. KyleField and associated athletic facilities are also onthe southwest quadrant <strong>of</strong> the Main <strong>Campus</strong>.The West <strong>Campus</strong>, developed to the west <strong>of</strong> theWellborn Road since the 1960s, houses world-1



