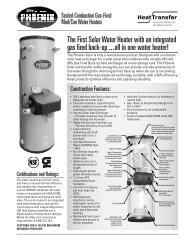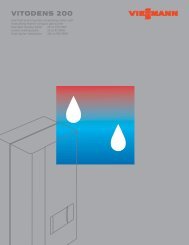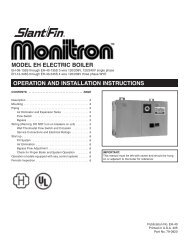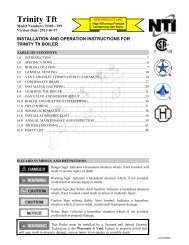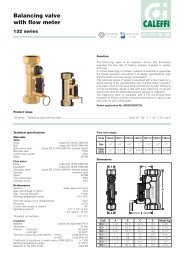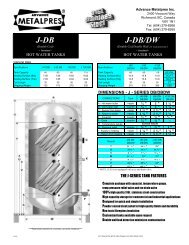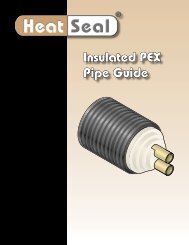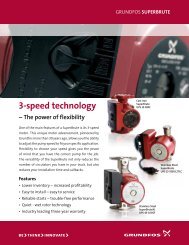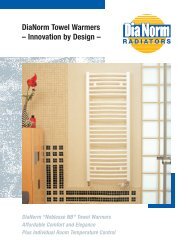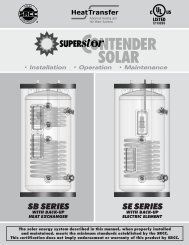Apricus Solar Water Heating System Installation and Operation ...
Apricus Solar Water Heating System Installation and Operation ...
Apricus Solar Water Heating System Installation and Operation ...
You also want an ePaper? Increase the reach of your titles
YUMPU automatically turns print PDFs into web optimized ePapers that Google loves.
<strong>Apricus</strong> <strong>Solar</strong> Collector <strong>Installation</strong> & <strong>Operation</strong> Manual - USA5.1.8. Asphalt Shingle Roof Mountinga) <strong>Apricus</strong> recommends EcoFasten <strong>Solar</strong> flashings that can easily beslipped under 3 tab composition roofing <strong>and</strong> secured to the roof framingmember. The frame front tracks can be attached to the flashing bracketwith a U-foot (available from <strong>Apricus</strong>).For more information visit http://www.ecofastensolar.com5.1.9. Tiled Roof Mountinga) For tiled roofs, use a flashing designed for solar mounting such as theone shown to the right from QuickMount PV. This style can be molded tothe shape of the tiles <strong>and</strong> forms a strong <strong>and</strong> watertight flashing.For more information visit http://www.quickmountpv.com5.2. Mounting on Suitable Angle Pitched Roof (St<strong>and</strong>ard Frame)Refer to Appendix 1 for assembly diagram.5.2.1. <strong>Installation</strong> Planninga) Carefully plan the location of the collector frame <strong>and</strong> plumbing pipes in order to align with the roof framingmembers <strong>and</strong> develop the shortest pipe run possible to the storage tank. Any penetrations in the roof orbuilding shell must be sealed with st<strong>and</strong>ard roofing materials <strong>and</strong>/or appropriate sealants to avoid leaks.5.2.2. Positioning Manifolda) Securing to Roof: The manifold <strong>and</strong> bottom track can slide left <strong>and</strong> right in relation to the st<strong>and</strong>ard framechannels, so there is some flexibility when selecting the location. The st<strong>and</strong>ard frame channels should belocated so that they lay flat, are parallel with one another <strong>and</strong>, if possible, aligned with the roof rafters. If theframe cannot be aligned with the roof rafters, a rafter upgrade may need to be perform by adding additionalwood to the framework. Consult an engineer to ensure roof designs <strong>and</strong> rafter upgrades meet structuralrequirements.b) Manifold <strong>and</strong> Bottom Track Alignment: Ultimately, each Evacuated Tube will be installed with the HeatPipe snugly engaged within the Header, the opening of the glass tube inside the Manifold receptacle <strong>and</strong>the bottom of the tube, protected by the Rubber Cap, will reside in the low spot between each set of tines onthe Bottom Track, where it will be held in place by the Bottom Track Clip.Each tube receptacle in the Manifold needs to line up with the corresponding “cradle” on the Bottom Track,otherwise the tubes will not engage properly with the Header <strong>and</strong>/or Bottom Track Clips will not fit snugly.Make sure to line the center point of the receptacle in the Manifold with the center point in the “cradle” onthe Bottom Track <strong>and</strong> that the Manifold <strong>and</strong> Bottom Track are square with the st<strong>and</strong>ard frame channels.Try to locate st<strong>and</strong>ard frame channels under the 2nd or 3rd tube from each end. By locating the st<strong>and</strong>ardframe channels directly under the evacuated tubes, the stainless steel frame will be hidden, improving theaesthetics of the installation. For collectors with three st<strong>and</strong>ard frame channels (30 tubes), the middlest<strong>and</strong>ard frame channels should be positioned roughly centrally, again ideally behind a tube (it is moreimportant for this piece to be over a roof framing member, than that it is out of sight).The horizontal brace (Part #: FR-HBRACE) provided with the st<strong>and</strong>ard frame kit gives an indication of thest<strong>and</strong>ard location of the st<strong>and</strong>ard frame channels. Holes are spaced at 8” centers to match 16” or 24”centered rafters. Additional holes may be drilled in the horizontal brace to meet different st<strong>and</strong>ard frameCopyright 2011 – <strong>Apricus</strong> Inc Doc: A7-05.4.1.4-PB-1.9 Page 45 of 126



