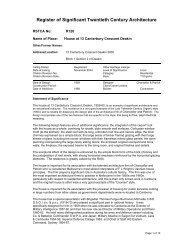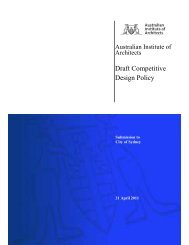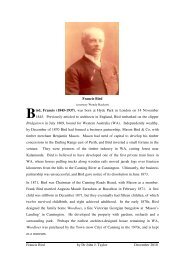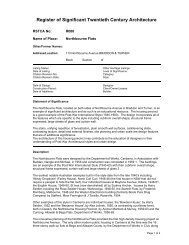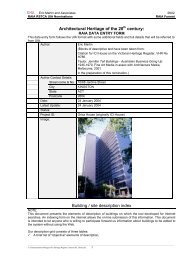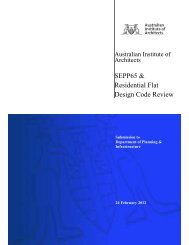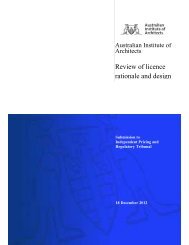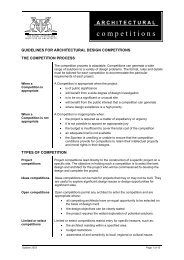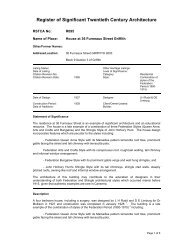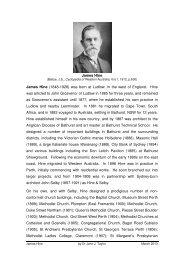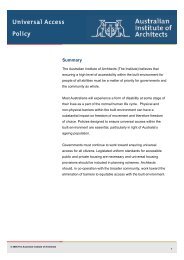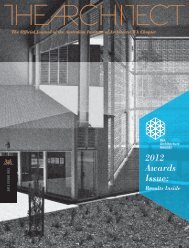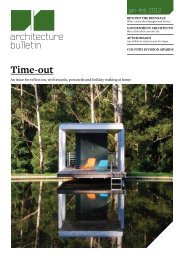Jury Citations - Australian Institute of Architects
Jury Citations - Australian Institute of Architects
Jury Citations - Australian Institute of Architects
You also want an ePaper? Increase the reach of your titles
YUMPU automatically turns print PDFs into web optimized ePapers that Google loves.
November 9, 2009 • HICC HyderabadIndia Semiconductor Association (ISA in collaboration with Fabcity is organizing the Solar PV Conclave on November 9, 2009 at HICC Hyderabad.This Conclave addresses the needs <strong>of</strong> this evolving sector in India; and gets together the key players, business leaders, technology experts andstrategists on a common platform. Delegates <strong>of</strong> the conclave will receive unique insights from reputed international and national speakers.Solar PV Conclave 2009 is planned to get a perspective <strong>of</strong> industry leaders on Solar PV manufacturing and applications This event is supported bythe Ministry <strong>of</strong> New & Renewable Energy (MNRE), IREDA and the industry body SEMI.Solar PV: Powering India’s future – the way forwardWhy should you participate?India is on the threshold <strong>of</strong> growth in PV adoption and manufacturing.With recent government initiatives, policy announcements andenormous market potential, India will see transformational changesinSolar PV, over the next several years that promise to propel India toa global leadership role in Solar PV. This event <strong>of</strong>fers you an excellentopportunity to explore and expand your business in this fast-growingmarketplace.Benefits• Meet and network with key decision-makers in the global and regionalPV supply chain• Learn, influence and draw business benefits from Solar PV’s newestand potentially largest market• Hear the global speakers share their knowledge• Visibility on global platform• Focused business-driven networking meetingsPanel topicsThe photovoltaic market landscape for India• Applications and Business model suited for India• Achieving grid parity – how can we accelerate the realization <strong>of</strong> thisimportant milestone in India?Government policies shaping the growth <strong>of</strong> the industry• Market drivers in key markets – a case study approach• Market drivers in key markets – Indian approachStrategies for cost competitiveness in India• Securing financing at competitive cost – can the Indian investors liveup to this challenge?• According financing to Solar PV sector as a priority sector lending• Innovative mechanism <strong>of</strong> mobilizing finance by project developersand end users in large scale deploymentMedia Awareness• Creating awareness about the industry. How media can effectively playa role in creating awarenessWho should attend?• Central & State government ministries / departments• Public sector undertakings• Financial institutions and banks• Private equity investors• Solar PV module and panel manufacturers• System integrators• Equipment manufacturers• Technology providers• Balance <strong>of</strong> System (BoS) product manufacturers• Vendors <strong>of</strong> materials used in solar PV manufacturing• Solar power appliances manufacturers• Power developers and operators• Power transmitters• Power distributors• Regulatory agencies• Infrastructure developers• Market research firms• Consulting companies• Certifying agencies
The addition <strong>of</strong> Darling Quarter, a major urban revitalisation project, has done more to cement this inthe minds <strong>of</strong> visitors than any other single project in recent times. It has transformed the publicdomain <strong>of</strong> Darling Harbour through its seamless integration <strong>of</strong> programming, architecture, urban andlandscape design in a way that imbues it with a sense <strong>of</strong> quality and permanence. Darling Quarter iswhere the built form at western edge <strong>of</strong> the city meets the open space <strong>of</strong> Tumbalong Park. Creating anew address to the city, the development is split at its centre to open up a welcome street level linkfrom Darling Harbour to the city centre. On the park side, the curvilinear forms <strong>of</strong> the buildings andadjoining promenade have been prescribed by the park and the natural pedestrian desire line to thewaterfront. The resultant public realm delivers a series <strong>of</strong> defined public spaces, including a newthreshold and pedestrian link from the city, a generous promenade, parkland and a dynamicplayground. The public realm is further activated by a children’s theatre, and an elevated terracelined with cafes and restaurants. The place is activated day and night with lighting to the playgroundand an interactive digital media façade that enlivens the space and creates an ever‐changingbackdrop. It is a place for everyone – for city workers at lunchtime and in the evenings for families,the young and old, visitors and locals. Recognising the role <strong>of</strong> government, developer and the projectteam, the jury has awarded Darling Quarter the Lloyd Rees Award for setting a new benchmark inintelligent place making.COMMERCIAL ARCHITECTURESir Arthur G. Stephenson AwardEstablished 1979: Named for one <strong>of</strong> the founding partners <strong>of</strong> the firm <strong>of</strong> Stephenson and Turner, Sir Arthur G. Stephenson,this award is given for the design <strong>of</strong> an outstanding commercial building.Image: John Gollings 3/18
Darling Quarter – Francis‐Jones Morehen Thorp (fjmt) with Aspect Studios, Lend Lease, E.G.O.Group and Davenport CampbellWith a shared government, private sector and corporate vision, Darling Quarter establishes abenchmark for the creation <strong>of</strong> new sustainable urban precincts. Its Green Building Council <strong>of</strong>Australia (GBCA) credentials include: 6 Star Green Star ‐ Office Design v2 rating; 5 Star Green Star ‐Office Design Interiors v1.1 rating; and the first building to achieve a 6 Star Green Star ‐ Office AsBuilt v3. Energy use and savings are conveyed back to the workplace through the BMS and a mediawall in the lobby so that the occupants understand how the building works and how it is being used.While the list <strong>of</strong> passive and active design features is extensive, this award recognises the project’stransformation <strong>of</strong> an under‐used urban area to a thriving destination for locals, city workers andtourists, and its potential to change the behaviour <strong>of</strong> how people work. Purpose‐built for a major<strong>Australian</strong> bank, this human scale, low rise campus‐style <strong>of</strong>fice belies its vast 68,000 square metrebuilding program. Central to the brief is a contemporary workplace that reinforces people,innovation and sustainability. A central atrium acts as the symbolic heart <strong>of</strong> the workplace, visuallyintegrating the multi levels and serving as the primary connective element through a series <strong>of</strong>cantilevered stairs, bridges and expressed glass lifts. Ground floor cafes and restaurants, a major newchildren’s playground, and a community green extend the traditional workplace as an enabling,supportive, human and inspiring place to work. While its sustainability credentials as a commercialbuilding are strong in isolation; as a precinct, it is transformative.RESIDENTIAL ARCHITECTURE – HOUSESWilkinson AwardEstablished 1964: The Wilkinson Award was introduced to recognise exemplary domestic architecture and named for theEmeritus Pr<strong>of</strong>essor <strong>of</strong> Architecture at the University <strong>of</strong> Sydney, Leslie Wilkinson. Wilkinson had won the Sulman Medal twice– in 1934 for a residential design and in 1942 for a suburban church.Image: Brett Boardman 5/18
29‐35 Prince Street Cronulla – Candalepas AssociatesThis is an incredible project that pays careful attention to its context, is well planned, exquisitelydetailed, and plays with the typology <strong>of</strong> beach side apartments while resisting a ‘glazing at allexpenses’ approach. There is beauty, delight and surprise in this project. Small celebrations capturelight and ventilation between the individual building parts, while beachside holiday references <strong>of</strong>tramping over sand dunes on boardwalks are evoked. Narrow, cool entry portals create anunderstated presence within the streetscape, reflecting the simplicity and casual nature <strong>of</strong> the localbeach environment. One cannot help but smile in happiness at the joy invested in this building by thearchitect for those who will use it over their lifetimes. Material richness plays an important role inelevating the dwellings to the luxury residential market. Combining warm timbers, bronze detailing,robust concrete and sandstone panels, Candalepas Associates have delivered a layered building withdepth and intrigue. The internal planning <strong>of</strong> the dwellings is thoughtful, straightforward and specific– capturing, creating and framing views while providing a variety <strong>of</strong> experiences for the inhabitantsto enjoy. This project acknowledges the harsh surrounding marine environment, cleverly employingit to wear the building into a comfortable patina, further anchoring it within its local context. Mostimportantly, this building is complex without being complicated, and simple without being simplistic.There is richness in both the individual experience and the architectural investigations undertaken inthis building which is welcome and refreshing.SMALL PROJECT ARCHITECTURERobert Woodward AwardEstablished 1997: In 2013, the former Small Project Architecture Award was renamed to honour architect RobertWoodward AM whose career was significantly altered after winning the <strong>Institute</strong>s’ Civic Design Award in 1964 for the ElAlamein Memorial Fountain in Kings Cross. ‘Small’ refers to the scale <strong>of</strong> the project rather than the budget and there are norestrictions on the entries provided that the work has been built.Image: Brett Boardman7/18
Art Gallery <strong>of</strong> NSW Forecourt Upgrade – Johnson Pilton WalkerThis remarkable and understated project combines discrete landscape adjustments with a sculpturalramp to resolve the longstanding problem <strong>of</strong> providing equitable access to the Art Gallery <strong>of</strong> NSW.The new ramp, which allows visitors to bypass the stairs up to the entry portico, is the most striking‘intervention’ to Walter Liberty Vernon’s majestic Art Gallery entrance. The architects have met thechallenge with a solution that sits respectfully within the original fabric but which is bold enough inconcept and rigorous enough in execution to be worthy <strong>of</strong> such a significant public space. Theresolution is a strong counterpoint to the Gallery’s solid and symmetrical entry. The ramp’s preciseplacement and curvature cleverly disguises its necessary length, minimises its visual and footprintimpact, and allows the ramp to widen into generous openings at each end. Details such as inclinedbalusters and panel jointing accentuate this dynamic form. A truss structure concealed within thebronze cladding <strong>of</strong> the inner balustrade gives the ramp a surprising weightlessness, and contrastswith the open outer balustrade to further reduce the bulk <strong>of</strong> the structure. This simplicity <strong>of</strong> form,combined with the refined detailing, results in the restrained elegance <strong>of</strong> the ramp. The design alignsitself with the world <strong>of</strong> contemporary art – a successful strategy in the context <strong>of</strong> Vernon’s classicism.It is an organic, unambiguously modern and confident addition to the existing frontage.HERITAGEGreenway AwardEstablished 1975An award for the conservation <strong>of</strong> historic buildings – the Greenway Award commemorates the work <strong>of</strong> the transportedconvict Francis Greenway, the first architect to be commissioned to design buildings for the fledgling colony <strong>of</strong> New SouthWales. This category now includes adaptive re‐use projects that involve alterations and additions to heritage buildings.Image: Simon WoodGowings and State Theatre Buildings Restoration and Hotel Conversion – Woodhead and GrahamBrooks and Associates, Sydney(Creative Adaptation)This project is a remarkable achievement in the conservation, refurbishment and adaptive reuse <strong>of</strong>two adjacent heritage listed buildings – the Gowings and State Theatre Buildings – that have beencombined and significantly adapted to house a new city hotel. (cont…) 8/18
It knits together two buildings <strong>of</strong> distinctive early 20th century styles: the State Theatre (1929) byarchitects Henry White and John Eberson is in an inter‐war Gothic Skyscraper style, originallydesigned as a theatre and vertical shopping complex. The Gowings building (1912, later renovated in1929) by Crawford H. Mackellar is in an inter‐war Commercial Palazzo style and was originallydesigned for retail and commercial <strong>of</strong>fice use. Although the two structures are combined into one,the unique spatial integrity and heritage character <strong>of</strong> each have been maintained. Presented with aset <strong>of</strong> highly technical challenges, such as differing floor heights and dissimilar construction systems,the design team handled issues <strong>of</strong> structural connectivity, interior design and heritage conservationwith the highest degree <strong>of</strong> skill and thoughtfulness. From the careful integration <strong>of</strong> building systems,to the curation <strong>of</strong> site specific installation art, the project team thoroughly considered each element<strong>of</strong> the heritage fabric for preservation, reuse or adaptation. The architects have navigated a complexdesign process in a manner that still recounts the vibrant past <strong>of</strong> the buildings, yet in an utterlycontemporary manner. This conversion befits the original buildings’ scale and form, while preservingthe important internal spatial character and heritage spaces. The Gowings and State TheatreBuildings restoration and hotel conversion breathes new life into the site, enhancing the publicdomain by adding a vital new contemporary program to the city’s heart.AWARD FOR ENDURING ARCHITECTUREEstablished 2003: Following on from similar awards in America, England and New Zealand, the 25 Year Award wasrecently renamed the Award for Enduring Architecture Award with past winners including the Sydney Opera House.Image: David Moore9/18
The AMP Building Sydney Cove –PTW <strong>Architects</strong>AMP headquarters, at Alfred Street Circular Quay, is a remarkable and outstanding example <strong>of</strong> aninternational style, curtain wall <strong>of</strong>fice building. Its simple curved building form and fine buildingarticulation elevate it above much <strong>of</strong> the banal city making that followed its construction. As the firstbuilding to breach the 150 feet building height limit it was not spared controversy; 12 months <strong>of</strong>debate ensued between the City <strong>of</strong> Sydney and the State Government before approval was granted.Thankfully this building set a remarkable agenda for the future <strong>of</strong> towers in this city. Its gracefulcurve and public domain <strong>of</strong>fering are both generous and subtle. This building is imbedded in thehistories and memories <strong>of</strong> Sydneysiders, many <strong>of</strong> whom have personal memories <strong>of</strong> the day theywent to the top and viewed the world below. The building was innovative for its time employing:open plan <strong>of</strong>fice floors; high quality staff amenities to foster more effective work practices; an urbanplaza for the public; high speed passenger lifts; an elevated floor resulting in highly flexible workspace; use <strong>of</strong> harbour water to service ducted air conditioning; an automatic document conveyorsystem; and a telephone exchange. Now dwarfed by surrounding development, the AMP Tower sits asa jewel within the city skyline, a welcome address to the ferry terminals below and the harbourbeyond. This is a remarkable building, a valuable piece <strong>of</strong> city making, and an exceptional and generousgift to the character <strong>of</strong> the city.COLORBOND ® AWARD FOR STEEL ARCHITECTUREEstablished 2007: The COLORBOND ® Steel Award is given to a project which utilises steel in an innovative and creativemanner.Image: Richard Glover 10/18
Iglu Central – Bates SmartThis remarkable project relies on the use <strong>of</strong> steel to achieve the core <strong>of</strong> its architectural expression.The panelised weeping Core10 façade gives the building a calm and ordered expression within achaotic urban environment. The flexibility <strong>of</strong> the cladding system has enabled the architects toachieve an ordered and simple expression to a building typology which is programmaticallydemanding and services intense. Multiple housing projects are not renowned for their use <strong>of</strong> steelbeyond the quintessential custom orb ro<strong>of</strong> sheeting pr<strong>of</strong>ile employed by northern <strong>Australian</strong> lowerscale campus‐style housing. Here the use <strong>of</strong> the material, both in solid and perforated form, acts as arain screen to a hard working simplistic box behind. It is exciting and delightful to see steel extendedin such a creative and expressive manner to deliver a remarkable addition to the fabric <strong>of</strong> the city.Fundamentally this material use gives the building personality and expression while allowing it to ageand weather, delivering a richer building over time.BLACKET PRIZEEstablished 1984: This Prize was introduced specifically for buildings erected in country New South Wales and was named forthe 19th century architect Edmund Blacket whose picturesque Gothic Revival style churches can still be found in many countrytowns.Image: John GollingsCharles Sturt University National Life Sciences Hub – BVN Donovan HillThe National Life Sciences Hub (NaLSH) is a new teaching and research facility for the life sciences atCharles Sturt University’s Wagga Wagga campus. In a typical rural campus setting that ischaracterised by its lack <strong>of</strong> planning and disparate array <strong>of</strong> buildings, the National Life Sciences Hub,in response, brings structure, legibility and a new collegiate sensibility to the campus. (cont…)11/18
The building is organised as an ‘L’ shape in plan and is sited to define and terminate a new avenue inthe precinct. Marking the entry is the principal gathering space: a grand over‐scaled verandah linkinginternal and external spaces. Importantly, this element is scaled both to the building and to the widerscience precinct. The verandah and foyer form a nexus between research and teaching functions,supporting interaction between schools, researchers and students. The two wings house studentteaching and research laboratories which are folded around the entry foyer. The project’s fourfunctional strands can be read in the articulated ro<strong>of</strong> form. Ro<strong>of</strong> heights are modulated toaccommodate linear ro<strong>of</strong>top plant and skylights along the circulation spines <strong>of</strong> the building. The use<strong>of</strong> red, recycled clay brickwork builds on a history <strong>of</strong> masonry construction in the Wagga Waggaregion. The project achieves an environmental target <strong>of</strong> a 5 Star Green Star Rating. Given the highproportion <strong>of</strong> laboratories with strict climatic controls, this target represents <strong>Australian</strong> excellence inenvironmental performance for a building <strong>of</strong> this type. The jury pays tribute to the client and projectteam for exceeding the brief to create a high quality educational establishment that satisfies theaspirations <strong>of</strong> the individual school and the wider university. It is a model in planning, design andenvironmental performance for rural <strong>Australian</strong> campuses.NSW PREMIER’S PRIZEEstablished 1997: This prize is awarded by the NSW Premier from a shortlist <strong>of</strong> projects selected by the NSW GovernmentArchitect which are <strong>of</strong> benefit to the people <strong>of</strong> NSW ‐ whether they be educational, cultural, transport or accommodationfacilities.Image: Brett BoardmanMartian Embassy – LAVA (Laboratory for Visionary Architecture)LAVA’s Martian Embassy is the new home for the Sydney Story Factory, a not‐for‐pr<strong>of</strong>it creativewriting centre for marginalised young people in Sydney. The new shopfront ‘drop in’ centre at 176Redfern Street, Redfern is designed to awaken creativity in kids <strong>of</strong> all ages. (cont…) 12/18
The Martian Embassy attracts young people who have had difficulty in engaging with traditionallearning and creative writing pursuits. This is an asset for the whole community, to have a generation<strong>of</strong> imaginative, articulate and engaged people with their own place to learn and interact with oneanother. The design fires up the engines <strong>of</strong> imagination. For inspiration, LAVA travelled back to some<strong>of</strong> the great stories ‐ ‘Moby Dick’, H. G. Wells’ ‘Time Machine’ and ‘2001: A Space Odyssey’ by StanleyKubrick. Today passersby cannot resist entering to explore and embark on an ‘intergalactic journey’from the embassy at the street entrance, into the shop full <strong>of</strong> red planet traveller essentials, andthen to the writing classes at the back <strong>of</strong> the facility. A total immersive space <strong>of</strong> oscillating plywoodribs is brought to life by ‘red planet’ light and sound projections. Visitors <strong>of</strong> all ages are stopped intheir tracks, trying to work out what it looks like. Is it a whale? A time tunnel? The centre’s directorCath Keenan said: ‘Students feel it is their special space. The design has played a crucial role in ourcore mission – enhancing young people’s creativity’. The design and realisation <strong>of</strong> the MartianEmbassy was only made possible through the pro‐bono work <strong>of</strong> the many people. This is aninspiring example <strong>of</strong> innovative design through prefabrication, sustainability, using local resources,customisation, and community participation. The project has demonstrated how it is possible tocreate more with less. Better design and amenities, with less material, less energy footprint, andless cost. And most importantly, how to inspire and engage with the next generation <strong>of</strong> creativewriters and thinkers.CITY OF SYDNEY LORD MAYOR’S PRIZEEstablished 2013: The City <strong>of</strong> Sydney Lord Mayor’s Prize has been established to recognise a project that improves the quality<strong>of</strong> the public domain through architectural or urban design excellence and may be for, or include, public art.Image: Florian Groehn13/18
Darling Quarter – Francis‐Jones Morehen Thorp (fjmt) with Aspect Studios and Lend LeaseThe winner <strong>of</strong> the inaugural City <strong>of</strong> Sydney Lord Mayor’s Prize is Darling Quarter by Francis‐JonesMorehen Thorp (fjmt) with Aspect Studios and Lend Lease. The prize has been established to recognisea project that improves the quality <strong>of</strong> our public domain through architectural or urban designexcellence, and it may be for, or include public art. The inaugural winner amply fulfils this criteria. Itrevives the quarter with urbanity, flair and credibility, and provides an exemplary integration <strong>of</strong> workand recreation spaces, hard surfaces and green space, and active and passive uses. Underpinned by anew activity‐based campus for the Commonwealth Bank, Darling Quarter is a model <strong>of</strong> sustainability,with tri‐generation, black water treatment and energy saving systems. Its achievements insustainability are matched by its urban design achievements and its contribution to urban vitality. Itintegrates commercial <strong>of</strong>fices and open space at a very human scale, with its six‐storey height and ro<strong>of</strong>pr<strong>of</strong>ile allowing winter sunshine into the public spaces, making them a welcome gathering place yearround.At night, fixed and interactive lighting combines public art with extended operating hours forthe retail, cafes and restaurants. The development provides licensed and unlicensed seating as well as apromenade, public seating areas, parkland and the most wonderful children’s play area. This generous4000 square metre play area and youth theatre provides for active play, mental play and water play,and is a meeting place for carers, parents and grandparents. Darling Quarter is a most welcomeaddition to the city.NSW PRESIDENT’S PRIZEEstablished 1984: This prize is awarded at the discretion <strong>of</strong> the NSW Chapter President and is given to an individual who hasmade a substantial contribution to the pr<strong>of</strong>ession <strong>of</strong> architecture.Sean O’Toole – UrbanGrowth NSWWithin the context <strong>of</strong> a new Planning Act for New South Wales, and a development‐focused MetroStrategy for Sydney, there will be an urgent need in coming years for greater urban renewal and infilldevelopment. Successful future urban renewal must balance and integrate quality public domain,urban design and architecture with community aspirations and greater density. In selecting therecipient <strong>of</strong> the 2013 NSW President’s Prize, the leadership <strong>of</strong> Sean O’Toole at UrbanGrowth NSW(formerly Landcom) has been exemplary over the past 18 years in delivering quality urban renewal.Sean’s leadership is collaborative and inclusive, empowering those around him. He has been astrong and pragmatic advocate, understanding the fundamental importance <strong>of</strong> quality urbandesign and architecture in urban renewal. He has led UrbanGrowth NSW in demonstrating thevalue <strong>of</strong> investment in quality public domain as a key to successful urban renewal. He has shownthat government can champion the public realm and lead the delivery <strong>of</strong> city improvements. UnderSean, UrbanGrowth NSW, has achieved this in partnership with design pr<strong>of</strong>essionals, developersand the community. In its partnerships with developers it has shared the development risk, so ithas had a real stake in success.Landmark projects such as Victoria Park, Rouse Hill Town Centre, Prince Henry at Little Bay, andthose upcoming for Green Square and the Newcastle CBD demonstrate quality urban renewal andplace making. Common ingredients in this successful approach have been engagement with thecommunity as well as local and state governments, the introduction <strong>of</strong> comprehensive on‐thegroundsustainability measures, and most importantly, design excellence. (cont…)15/18
Sean is taking his well‐deserved retirement this year, having dedicated his entire productive career tothe public sector. He has consistently made the wider public interest central to his strategic decisionmaking.The practical legacy <strong>of</strong> his approach is an array <strong>of</strong> projects that have made a significantqualitative difference to the delivery <strong>of</strong> urban renewal in New South Wales.EMERGING ARCHITECT PRIZEEstablished 2011: The Emerging <strong>Architects</strong> Prize recognises an emerging architect or architectural collaboration’scontribution to architectural practice, education, design excellence and community involvement that advances thepr<strong>of</strong>ession’s standing in the public arena.Andrew Burns – Andrew Burns ArchitectWhile the emergence <strong>of</strong> Andrew Burns has been seemingly rapid and spectacular; this belies agestation in private practice <strong>of</strong> some six years and, prior to that, the development <strong>of</strong> strongfoundations working for leading practices over a 10 year period. Australia House opened just over oneyear ago in the Niigata Prefecture north <strong>of</strong> Tokyo. Secured through an open internationalcompetition which asked for a compact structure <strong>of</strong> no more than 130 square metres, it reveals alevel <strong>of</strong> maturity which Andrew explains simply as ‘an understanding <strong>of</strong> what I can do and what Ican’t do, and acting within those perimeters’. Australia House exhibits simplicity <strong>of</strong> form and strikingdirectness. Based on triangular geometries in plan and section, it is responsive to its site, and subtlyreferences the <strong>Australian</strong> vernacular as well as the Japanese landscape. Crescent House, alsosecured through a competition process for the Sherman Contemporary Art Foundation, sits withinthe Foundation’s courtyard. It is both art object and architecture, comprising the intersection <strong>of</strong> twoarcs, framing and transforming the surrounding landscape. Andrew’s other recent work includes acollaboration with Sarah Eberle in the design <strong>of</strong> an urban park for the 2012 London Festival <strong>of</strong>Architecture, and Karinya House, north <strong>of</strong> Sydney – again exhibiting a similar restraint andengagement with the landscape. Encouragingly, Andrew anticipates his future practice as beingfocused on projects that have a public element and a ‘socially restorative quality’. He cites both studentand social housing as areas <strong>of</strong> particular interest. Andrew is an excellent ambassador for theadvancement <strong>of</strong> the architectural pr<strong>of</strong>ession within the public arena both locally andinternationally. We keenly anticipate his considered and thoughtful future contributions.MARION MAHONY GRIFFIN PRIZEEstablished 1998: Named for the pioneering woman architect, Marion Mahony Griffin, this prize, was established toacknowledge a distinctive body <strong>of</strong> work by a female architect, be it for their contribution to: architectural education;journalism; research; theory; pr<strong>of</strong>essional practice; or built architectural work.Helen Lochhead – Sydney Harbour Foreshore AuthorityThis year’s jury was privileged to receive nominations from a superb group <strong>of</strong> women architects, all <strong>of</strong>whom fulfilled the requirements <strong>of</strong> this prize. The jury has selected Helen Lochhead to receive theMarion Mahony Griffin Prize this year. Helen is currently the Director <strong>of</strong> Strategic Developments atthe Sydney Harbour Foreshore Authority (SHFA). She has over 20 years <strong>of</strong> involvement in the design<strong>of</strong> the public realm in Australia. Helen has worked tirelessly to achieve design excellence in thepublic sector working on architectural, urban design and landscape design projects. (cont…)16/18
Through her role on committees, design review panels and competition juries, and from within localcouncil and state government agencies, she has worked determinedly, managing to extricate herselffrom procedural inertia and the daily difficulties <strong>of</strong> working in a bureaucracy to make design qualityand sustainability important considerations in major capital works projects. Prior to accepting asecondment as the Director <strong>of</strong> Strategic Developments at SHFA, Helen had attained the position <strong>of</strong>Assistant Government Architect in the Government Architect’s Office (GAO), a position she has heldsince 2007. In this role she championed the promotion <strong>of</strong> women architects within the GAO, andhas played an important role in mentoring graduates. She has taught at three <strong>of</strong> Sydney’suniversities and is currently an Adjunct Pr<strong>of</strong>essor at the University <strong>of</strong> Sydney. One <strong>of</strong> theconsiderations in giving this prize is that the work be in sympathy with the work <strong>of</strong> Marion MahonyGriffin. The Griffins <strong>of</strong>ten worked at a master planning level, seeking to achieve socialimprovements by creating a new form <strong>of</strong> suburbia that was more responsive to the landscape andtopography than the standard colonial street grid. Working at the master planning level is a keytheme throughout Helen’s work, thus we consider her to be well deserving <strong>of</strong> the Marion MahonyGriffin Prize.ADRIAN ASHTON PRIZE FOR WRITING AND CRITICISMEstablished 1986: The Adrian Ashton prize was first introduced in 1986 as a biennial award, but is now awarded yearly.Adrian Ashton was a past president <strong>of</strong> the <strong>Institute</strong> and founding member <strong>of</strong> the National Trust in NSW; however, it is his roleas the first editor <strong>of</strong> the NSW Chapter’s ‘Architecture Bulletin’ that this prize commemorates.Laura Harding – Architecture Australia/Hill Thalis Architecture + Urban ProjectsWe embrace ease and eschew risk at our peril. 1 Written in the closing lines <strong>of</strong> Laura Harding’s review<strong>of</strong> extensions to the National Gallery <strong>of</strong> Australia, these words could just as well form the personalmotto <strong>of</strong> their author. Faced with the task <strong>of</strong> reviewing a contentious public project, amidst the swirl<strong>of</strong> competing agendas, and to a strict word count, it must have been tempting to polemicise orsimplify the story – but this is not how Laura writes. Her articles take a far riskier position. Walking atightrope, or better, multiple tightropes, she paces out in erudite and concise phrases the spider‐likenarrative strands interwoven through the architectural project. Ultimately, we are not just <strong>of</strong>feredthe critic’s informed judgement but insight into the many possible angles from which judgementcould be made. This makes for educational, entertaining, and deeply satisfying reading. AContributing Editor to ‘Architecture Australia’ since 2006, Laura regularly writes for the publicationand its online counterpart, ‘ArchitectureAU’. She has also contributed to ‘Architecture ReviewAustralia’, ‘Landscape Architecture Australia’, ‘Monument Magazine’, and ‘Houses Magazine’.Despite her considerable acumen as a critic, Laura is primarily engaged in architectural practice.She is a key contributor to the work <strong>of</strong> Hill Thalis Architecture + Urban Projects, where she hasworked since 1996. Over the past year there has been lively debate about the state and purpose <strong>of</strong>architectural criticism. If we are to invite public interest in architecture, we must transcend themystification <strong>of</strong> practice that makes architecture seem the selfish product <strong>of</strong> a singular creator. LauraHarding’s writing, as exemplified in her National Gallery review, expands the narrative by bringing tolight the contingencies, compromises and generosities embodied in practice.1. Harding, L. ‘Extending the NGA’. Architecture Australia. January/February 2011.17/18



