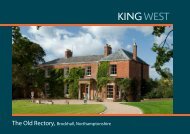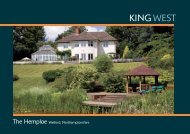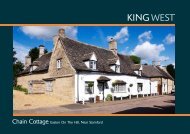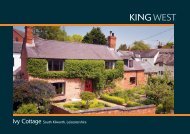Woodmans Rest, 15 Irnham Park
Woodmans Rest, 15 Irnham Park
Woodmans Rest, 15 Irnham Park
Create successful ePaper yourself
Turn your PDF publications into a flip-book with our unique Google optimized e-Paper software.
<strong>Woodmans</strong> <strong>Rest</strong>, <strong>15</strong> <strong>Irnham</strong> <strong>Park</strong><strong>Irnham</strong>, Grantham, Lincs, NG33
<strong>Woodmans</strong> <strong>Rest</strong><strong>15</strong> <strong>Irnham</strong> <strong>Park</strong><strong>Irnham</strong>GranthamNG33 4JL<strong>Woodmans</strong> <strong>Rest</strong> is a delightful stone-builtdetached property located in an idyllic positionin the quiet and picturesque conservationvillage of <strong>Irnham</strong>, with close links to thehistoric market towns of Stamford, Granthamand Bourne.• Six bedrooms• Three reception rooms• Study• Four bathrooms• Landscaped gardens• Popular village locationViewings by appointmentPrice Guide £625,000PROPERTYThis beautifully maintained and presented stone-built family homeis finished to the highest standard throughout and wasconstructed by well known builders Langton Homes with qualityfixtures and fittings, enclosed landscaped grounds and fabulousviews over the adjoining paddocks.The property in brief comprises: entrance hall, cloakroom, sittingroom, drawing room, study, superb kitchen with contemporaryoak units with wall and base units and contrasting granite worksurfaces, and a range integral appliances and breakfast bar. Thekitchen opens up to a dining room with French doors to thegardens. There is also a boot room, utility room, secondcloakroom and access to the garage.The first floor has a good size landing area with doors leading toall bedrooms. The master suite is a well proportioned room with adouble aspect separate dressing area with built in wardrobes anddoor leading to an en suite bathroom with a four piece suite. Theguest bedroom and bedroom three also benefit from en suitesand bedroom four has a Jack ‘n’ Jill style door to the familybathroom. There are two further bedrooms on the first floor andall the bedrooms share splendid views over the countryside.GARDENS AND GROUNDSThe property is accessed via a five bar timber gate which leads tothe gravel drive and parking area. To the front of the house thereare well maintained lawns and thoughtfully planted flower beds,hedges and shrubs. The rear gardens are mainly laid to lawn,again with planted flower beds, hedges and shrubs, a gloriousstone paved terrace area enclosed by a stone wall and offersopen countryside views.SURROUNDING AREAS<strong>Irnham</strong> is conveniently positioned for access to the A<strong>15</strong>/A17 andto the A52 which links with the A1 north and south. Granthamprovides a rapid train link to London, Kings Cross in just over 60minutes. Major airports within easy reach include East Midlandsand Birmingham.
State and private education is well catered for with Preparatoryand Secondary schooling in nearby Grantham and Witham OnThe Hill and renowned private schooling in Stamford, Oakhamand Uppingham.TENUREFreehold. For sale by Private Treaty.SERVICESMains water, electricity and drainage are all connected. Oil firedcentral heating is installed. None of these services or applianceshave been tested by the agents.LOCAL AUTHORITYSouth Kesteven District Council -Telephone: 01476 406080
Indicative floor plans only – not to scale.Prospective purchasers should note that this plan is not to scale. It is included only as a guide and should not be relied uponas a source of information for area, measurement or distance.Approximate Gross Internal Area :-358 sq m / 3853 sq ft (Including Garage)Bedroom 25.36 x 5.0617'7 x 16'7Bedroom 54.41 x 3.5814'6 x 11'9Bedroom 63.76 x 3.0612'4 x 10'0Bedroom 17.03 x 6.9523'1 x 22'10NSDnBedroom 45.07 x 2.9616'8 x 9'9Bedroom 35.30 x 4.1717'5 x 13'8First FloorStudy2.20 x 2.147'3 x 7'0Sitting Room4.70 x 3.57<strong>15</strong>'5 x 11'9Dining Room4.69 x 3.06<strong>15</strong>'5 x 10'0Utility Room3.07 x 2.8310'1 x 9'3Garage6.98 x 3.9822'11 x 13'1FLOORPLANZ © 20120845 6344080 Ref 97716This plan is for layout guidance only.Not drawn to scale, unless stated.Windows & door openings areapproximate.Whilst every care is taken in thepreparation of this plan, pleasecheck all dimensions, shapes &compass bearings before makingany decisions reliant upon them.Drawing Room8.45 x 5.0527'9 x 16'7UpKitchen/Breakfast Room6.52 x 3.5521'5 x 11'84.41 x 2.7714'6 x 9'1InGround FloorFIXTURES AND FITTINGSEvery effort has been made to omit any fixtures belonging to the Vendor in the description of the property and the property is soldsubject to the Vendor’s right to the removal of, or payment for, as the case may be, any such fittings, etc. whether mentioned inthese particulars or not. All fixtures specifically mentioned in these particulars are included in the sale and the fixtures normallydesignated as tenants equipment are excluded.Chesterton HumbertsStamford5 Ironmonger Street, Stamford, Lincolnshire, PE9 1PLstamford@chestertonhumberts.comchestertonhumberts.com01780 758090Chesterton Global Ltd trading as Chesterton Humberts for themselves and for the vendor of this property whose agents they are, give notice that (i) these particulars do notconstitute any part of an offer or contract,(ii) all statements contained within these particulars are made without responsibility on the part of Chesterton Humberts or the vendor,(iii) whilst made in good faith, none of the statements contained within these particulars are to be relied upon as a statement of representation or fact, (iv) any intendingpurchaser must satisfy him/herself by inspection or otherwise as to the correctness of each of the statements contained within these particulars, (v) the vendor does not makeor give either Chesterton Humberts or any person in their employment any authority to make or give representation or warranty whatsoever in relation to this property. Wideangled lenses may be used.© Copyright Chesterton Humberts 2011 | Chesterton Global Ltd | Registered Office: 8 Chesterfield Hill, London W1J 5BW | Registered Company Number 05334580Printed by Ravensworth 01670 713330chestertonhumberts.com



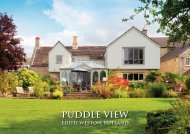
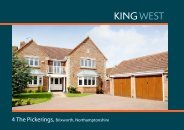
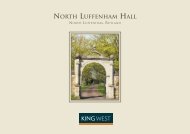
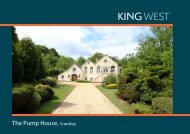
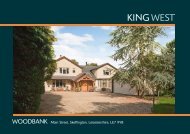
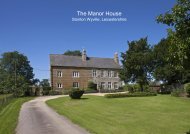
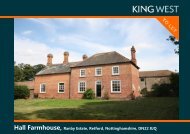
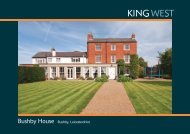
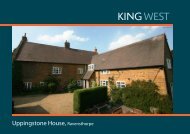
![[document: File]](https://img.yumpu.com/49060670/1/190x135/document-file.jpg?quality=85)
