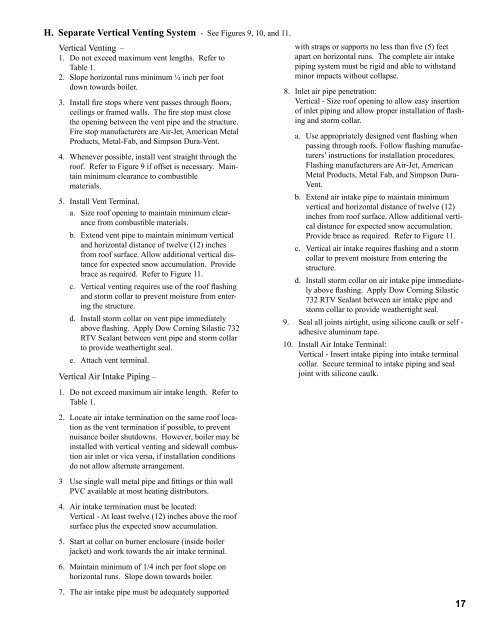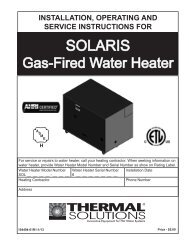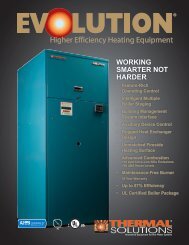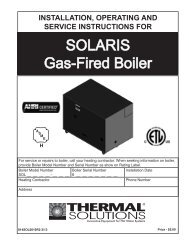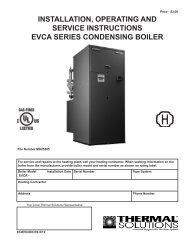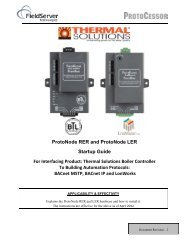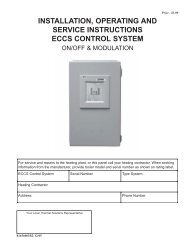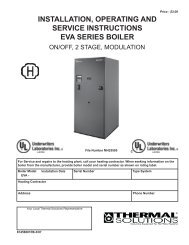Solaris Manual 8-091.pdf - Categories On Thermal Solutions ...
Solaris Manual 8-091.pdf - Categories On Thermal Solutions ...
Solaris Manual 8-091.pdf - Categories On Thermal Solutions ...
- No tags were found...
You also want an ePaper? Increase the reach of your titles
YUMPU automatically turns print PDFs into web optimized ePapers that Google loves.
H. Separate Vertical Venting System - See Figures 9, 10, and 11.Vertical Venting –1. Do not exceed maximum vent lengths. Refer toTable 1.2. Slope horizontal runs minimum ¼ inch per footdown towards boiler.3. Install fire stops where vent passes through floors,ceilings or framed walls. The fire stop must closethe opening between the vent pipe and the structure.Fire stop manufacturers are Air-Jet, American MetalProducts, Metal-Fab, and Simpson Dura-Vent.4. Whenever possible, install vent straight through theroof. Refer to Figure 9 if offset is necessary. Maintainminimum clearance to combustiblematerials.5. Install Vent Terminal.a. Size roof opening to maintain minimum clearancefrom combustible materials.b. Extend vent pipe to maintain minimum verticaland horizontal distance of twelve (12) inchesfrom roof surface. Allow additional vertical distancefor expected snow accumulation. Providebrace as required. Refer to Figure 11.c. Vertical venting requires use of the roof flashingand storm collar to prevent moisture from enteringthe structure.d. Install storm collar on vent pipe immediatelyabove flashing. Apply Dow Corning Silastic 732RTV Sealant between vent pipe and storm collarto provide weathertight seal.e. Attach vent terminal.Vertical Air Intake Piping –1. Do not exceed maximum air intake length. Refer toTable 1.2. Locate air intake termination on the same roof locationas the vent termination if possible, to preventnuisance boiler shutdowns. However, boiler may beinstalled with vertical venting and sidewall combustionair inlet or vica versa, if installation conditionsdo not allow alternate arrangement.3 Use single wall metal pipe and fittings or thin wallPVC available at most heating distributors.4. Air intake termination must be located:Vertical - At least twelve (12) inches above the roofsurface plus the expected snow accumulation.5. Start at collar on burner enclosure (inside boilerjacket) and work towards the air intake terminal.6. Maintain minimum of 1/4 inch per foot slope onhorizontal runs. Slope down towards boiler.with straps or supports no less than five (5) feetapart on horizontal runs. The complete air intakepiping system must be rigid and able to withstandminor impacts without collapse.8. Inlet air pipe penetration:Vertical - Size roof opening to allow easy insertionof inlet piping and allow proper installation of flashingand storm collar.a. Use appropriately designed vent flashing whenpassing through roofs. Follow flashing manufacturers’instructions for installation procedures.Flashing manufacturers are Air-Jet, AmericanMetal Products, Metal Fab, and Simpson Dura-Vent.b. Extend air intake pipe to maintain minimumvertical and horizontal distance of twelve (12)inches from roof surface. Allow additional verticaldistance for expected snow accumulation.Provide brace as required. Refer to Figure 11.c. Vertical air intake requires flashing and a stormcollar to prevent moisture from entering thestructure.d. Install storm collar on air intake pipe immediatelyabove flashing. Apply Dow Corning Silastic732 RTV Sealant between air intake pipe andstorm collar to provide weathertight seal.9. Seal all joints airtight, using silicone caulk or self -adhesive aluminum tape.10. Install Air Intake Terminal:Vertical - Insert intake piping into intake terminalcollar. Secure terminal to intake piping and sealjoint with silicone caulk.7. The air intake pipe must be adequately supported17


