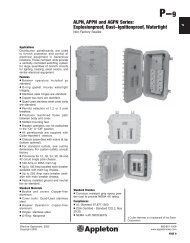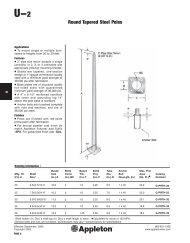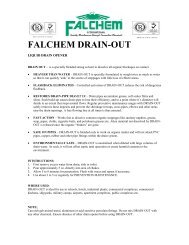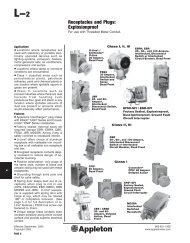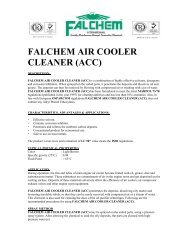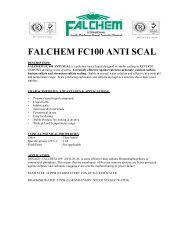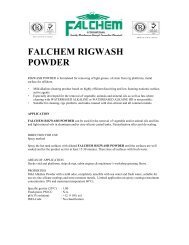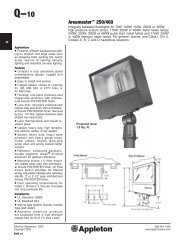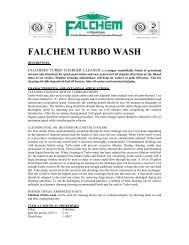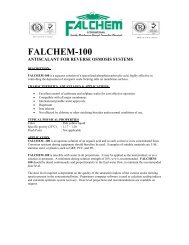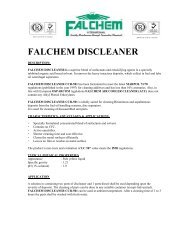- Page 3 and 4:
120 Years of INNOVATIONRESIDENTIALw
- Page 5:
We’ve Got You CoveredComplete sol
- Page 8:
Table of Contents - Sections Overvi
- Page 11 and 12:
Section AStraight Blade DevicesInde
- Page 13 and 14:
Straight Blade DevicesHospital Grad
- Page 15 and 16:
Straight Blade Devices15 and 20 Amp
- Page 17 and 18:
Straight Blade Devices15 and 20 Amp
- Page 19 and 20:
Straight Blade DevicesHBL ® Extra
- Page 21 and 22:
Straight Blade Devices15 and 20 Amp
- Page 23 and 24:
Straight Blade Devices15 and 20 Amp
- Page 25 and 26:
Straight Blade Devices2008 NEC ® R
- Page 27 and 28:
Straight Blade Devices15 and 20 Amp
- Page 29 and 30:
Straight Blade Devices15 and 20 Amp
- Page 31 and 32:
Straight Blade Devices15 and 20 Amp
- Page 33 and 34:
Straight Blade DevicesInsulgrip ®
- Page 35 and 36:
Straight Blade DevicesElastogrip ®
- Page 37 and 38:
Straight Blade Devices15 and 20 Amp
- Page 39 and 40:
Straight Blade Devices15 and 20 Amp
- Page 41 and 42:
Straight Blade Devices15 and 20 Amp
- Page 43 and 44:
Straight Blade Devices20 Ampere, 12
- Page 45 and 46:
Straight Blade Devices15 and 20 Amp
- Page 47 and 48:
Straight Blade Devices30 Ampere, 12
- Page 49 and 50:
Straight Blade Devices50 Ampere, 12
- Page 51 and 52:
Straight Blade Devices60 Ampere, 12
- Page 53 and 54:
Straight Blade DevicesMiscellaneous
- Page 55 and 56:
Straight Blade DevicesAccessoriesFo
- Page 57 and 58:
Straight Blade DevicesAccessoriesFo
- Page 59 and 60:
Straight Blade DevicesTechnical Inf
- Page 61 and 62:
Straight Blade DevicesTechnical Inf
- Page 63 and 64:
Straight Blade DevicesTechnical Inf
- Page 65 and 66:
Straight Blade DevicesTechnical Inf
- Page 67 and 68:
Straight Blade DevicesTechnical Inf
- Page 69 and 70:
Straight Blade DevicesTechnical Inf
- Page 71 and 72:
Section BTwist-Lock ® and Hubbello
- Page 73 and 74:
Twist-Lock ® DevicesMidget Twist-L
- Page 75 and 76:
Twist-Lock ® Devices15 Ampere, 125
- Page 77 and 78:
Twist-Lock ® DevicesInsulgrip ® 1
- Page 79 and 80:
Twist-Lock ® Devices15 Ampere, 125
- Page 81 and 82:
Twist-Lock ® Devices15 Ampere, 125
- Page 83 and 84:
Twist-Lock ® DevicesThe Standard f
- Page 85 and 86:
Twist-Lock ® DevicesSafety-Shroud
- Page 87 and 88:
Twist-Lock ® Devices20 Ampere, 250
- Page 89 and 90:
Twist-Lock ® Devices20 Ampere, 125
- Page 91 and 92:
Twist-Lock ® Devices20 Ampere, 125
- Page 93 and 94:
Twist-Lock ® Devices20 Ampere, 3Ø
- Page 95 and 96:
Twist-Lock ® Devices20 Ampere, 3Ø
- Page 97 and 98:
Twist-Lock ® Devices30 Ampere, 125
- Page 99 and 100:
Twist-Lock ® Devices30 Ampere, 125
- Page 101 and 102:
Twist-Lock ® Devices30 Ampere, 3Ø
- Page 103 and 104:
Twist-Lock ® Devices30 Ampere, 3Ø
- Page 105 and 106:
Twist-Lock ® Devices30 Ampere, 480
- Page 107 and 108:
Twist-Lock ® DevicesSwitched Safet
- Page 109 and 110:
Twist-Lock ® DevicesMechanical Int
- Page 111 and 112:
Non-NEMA Twist-Lock ® Devices10 Am
- Page 113 and 114:
Non-NEMA Twist-Lock ® Devices20 Am
- Page 115 and 116:
Non-NEMA Twist-Lock ® Devices30 Am
- Page 117 and 118:
Non-NEMA Twist-Lock ® Devices30 Am
- Page 119 and 120:
Twist-Lock ® DevicesAccessoriesfor
- Page 121 and 122:
Twist-Lock ® DevicesAccessoriesfor
- Page 123 and 124:
Twist-Lock ® DevicesAccessoriesfor
- Page 125 and 126:
Twist-Lock ® Devices50 Ampere Plug
- Page 127 and 128:
Twist-Lock ® Devices50 Ampere, 125
- Page 129 and 130:
Twist-Lock ® Devices50 Ampere, 250
- Page 131 and 132:
Hubbellock ® DevicesPlugs and Conn
- Page 133 and 134:
Hubbellock ® Devices20 Ampere, 125
- Page 135 and 136:
Hubbellock ® Devices30 Ampere, 600
- Page 137 and 138:
Hubbellock ® Devices60 Ampere, 600
- Page 139 and 140:
Twist-Lock ® and Safety Shroud Dev
- Page 141 and 142:
Twist-Lock ® DevicesTechnical Info
- Page 143 and 144:
Switched Safety EnclosuresTechnical
- Page 145 and 146:
Section CSwitchesSwitched Enclosure
- Page 147 and 148:
SwitchesHBL ® Extra Heavy Duty Ind
- Page 149 and 150:
Switches15, 20 and 30 Ampere, 120-2
- Page 151 and 152:
Switches15 and 20 Ampere, 120-277 V
- Page 153 and 154:
Switches15, 20 and 30 Ampere, 120-2
- Page 155 and 156:
Switches600 to 1000 Watts, 120 Volt
- Page 157 and 158:
SwitchesHeavy Duty Panel MountBat H
- Page 159 and 160:
SwitchesPendant Pushbutton Station
- Page 161 and 162:
AC SwitchesAccessoriesRed Neon Pilo
- Page 163 and 164:
AC SwitchesAccessoriesNylon and Met
- Page 165 and 166:
AC Switches40, 50, 60 and 85 Ampere
- Page 167 and 168:
Disconnect SwitchesThermoplastic Co
- Page 169 and 170:
AC SwitchesTechnical InformationHBL
- Page 171 and 172:
AC SwitchesCertification ChartUL, C
- Page 173 and 174:
AC SwitchesToggle Switch Wiring Dia
- Page 175 and 176:
Switched EnclosuresCircuit-Lock ®
- Page 177 and 178:
Switched EnclosuresCircuit-Lock ®
- Page 179 and 180:
Switched EnclosuresCircuit-Lock ®
- Page 181 and 182:
Section DH-MOSS ® Occupancy Sensor
- Page 183 and 184:
H-MOSS ® Occupancy SensorsEnergy S
- Page 185 and 186:
H-MOSS ® Occupancy SensorsEnergy S
- Page 187 and 188:
H-MOSS ® Occupancy SensorsWall Swi
- Page 189 and 190:
H-MOSS ® Occupancy SensorsWall Swi
- Page 191 and 192:
H-MOSS ® Occupancy SensorsAdaptive
- Page 193 and 194:
H-MOSS ® Occupancy SensorsCeiling
- Page 195 and 196:
H-MOSS ® Occupancy SensorsSpecific
- Page 197 and 198:
H-MOSS ® Occupancy SensorsSpecific
- Page 199 and 200:
H-MOSS ® Occupancy SensorsWiring S
- Page 201 and 202:
Section EPin and Sleeve DevicesMech
- Page 203 and 204:
IEC Pin and SleeveWatertight Device
- Page 205 and 206:
IEC Pin and SleeveWatertight Device
- Page 207 and 208:
IEC Pin and SleeveWatertight Device
- Page 209 and 210:
IEC Pin and SleeveWatertight Device
- Page 211 and 212:
IEC Pin and SleeveWatertight Specif
- Page 213 and 214:
IEC Pin and Sleeve20 and 30A Low Pr
- Page 215 and 216:
IEC Pin and SleeveLow Profile Dimen
- Page 217 and 218:
IEC Pin and SleeveUnfused Circuit-L
- Page 219 and 220:
IEC Pin and SleeveUnfused Circuit-L
- Page 221 and 222:
IEC Pin and Sleeve“Reverse Servic
- Page 223 and 224:
IEC Pin and SleeveFused Circuit-Loc
- Page 225 and 226:
IEC Pin and SleeveFused Circuit-Loc
- Page 227 and 228:
UL 1686 C1 Pin and SleeveInsulgrip
- Page 229 and 230:
UL 1686 C1 Pin and SleeveInsulgrip
- Page 231 and 232:
UL 1686 C1 Pin and SleeveInsulgrip
- Page 233 and 234:
UL 1686 C1 Pin and SleeveInsulgrip
- Page 235 and 236:
Pin and SleeveInsulgrip ® Mechanic
- Page 237 and 238:
Pin and SleeveTechnical Information
- Page 239 and 240:
Section FSingle Pole DevicesIndexPr
- Page 241 and 242:
Single Pole Devices300 and 400 Ampe
- Page 243 and 244:
Single Pole Devices300 and 400 Ampe
- Page 245 and 246:
Section GIndustrial Connectivity an
- Page 247 and 248:
Control Integration Components 3A U
- Page 249 and 250:
Power System Distribution Assemblie
- Page 251 and 252:
Power System Supply AssembliesFeatu
- Page 253 and 254:
Mini-Quick ® Control Connectors2 -
- Page 255 and 256:
Mini-Quick ® Control Connectors2 -
- Page 257 and 258:
Mini-Quick ® Control Connectors7 -
- Page 259 and 260:
Mini-Quick ® Control Connectors7 -
- Page 261 and 262:
Mini-Quick ® Control ConnectorsCoi
- Page 263 and 264:
Mini-Quick ® Control ConnectorsFie
- Page 265 and 266:
Micro-Quick ® Control ConnectorsSi
- Page 267 and 268:
Micro-Quick ® Control ConnectorsSi
- Page 269 and 270:
Micro-Quick ® Control ConnectorsDu
- Page 271 and 272:
Micro-Quick ® Control ConnectorsDu
- Page 273 and 274:
Micro-Quick ® Control ConnectorsCo
- Page 275 and 276:
Micro-Quick ® Control ConnectorsFi
- Page 277 and 278:
Micro-Quick ®Splitter Connectors a
- Page 279 and 280:
Nano-Quick ® Control Connectors3 -
- Page 281 and 282:
Nano-Quick ® Control ConnectorsFie
- Page 283 and 284:
SignalPlex Micro Ports4 Port Enclos
- Page 285 and 286:
SignalPlex Micro Ports6 Port Enclos
- Page 287 and 288:
SignalPlex Micro Ports8 Port Enclos
- Page 289 and 290:
SignalPlex Micro PortsAccessoriesSi
- Page 291 and 292:
SignalPlex Mini PortsFeatures and B
- Page 293 and 294:
SignalPlex Mini Ports4, 6, and 8 Po
- Page 295 and 296:
Signal-Quick Sensor Mounting Access
- Page 297 and 298:
Signal-Quick Sensor Mounting Access
- Page 299 and 300:
Signal-Quick Sensor Mounting Access
- Page 301 and 302:
Signal-Quick Sensor Mounting Access
- Page 303 and 304:
Signal-Quick Sensor Mounting Access
- Page 305 and 306:
Signal-Quick Sensor Mounting Access
- Page 307 and 308:
Signal-Quick Sensor Mounting Access
- Page 309 and 310:
CableTrak ® Hose and Cable Carrier
- Page 311 and 312:
CableTrak ® Hose and Cable Carrier
- Page 313 and 314:
DIN Rail Utility BoxPower and DataC
- Page 315 and 316:
PANEL-SAFEPower and Data Access Por
- Page 317 and 318:
HI-IMPACTIndustrial Ethernet Patch
- Page 319 and 320:
Section HGround Fault ProductsIndex
- Page 321 and 322:
Ground Fault ProductsHeavy Duty Com
- Page 323 and 324:
Ground Fault ProductsHeavy Duty Com
- Page 325 and 326:
Ground Fault ProductsHeavy Duty Com
- Page 327 and 328:
Ground Fault ProductsHeavy Duty Com
- Page 329 and 330:
Ground Fault ProductsStraight Blade
- Page 331 and 332:
Ground Fault ProductsStraight Blade
- Page 333 and 334:
Ground Fault ProductsPortable GFCI
- Page 335 and 336:
Ground Fault ProductsHard Wired 30
- Page 337 and 338:
Section IHospital ProductsIndexProd
- Page 339 and 340:
Hospital ProductsHBL ® Extra Heavy
- Page 341 and 342:
Hospital Products15 and 20 Ampere,
- Page 343 and 344:
Hospital Products15 and 20 Ampere,
- Page 345 and 346:
Ground Fault ProductsHeavy Duty Tam
- Page 347 and 348:
Hospital ProductsSurge Protection D
- Page 349 and 350:
Hospital ProductsHubbellock ® Expl
- Page 351 and 352:
Hospital ProductsTechnical Informat
- Page 353 and 354:
Hospital ProductsTechnical Informat
- Page 355 and 356:
Section JSpikeShield ® Power Quali
- Page 357 and 358:
SpikeShield ® Power Quality Produc
- Page 359 and 360:
SpikeShield ® Power Quality Produc
- Page 361 and 362:
SpikeShield ® Power Quality Produc
- Page 363 and 364:
SpikeShield ® Power Quality Produc
- Page 365 and 366:
SpikeShield ® Power Quality Produc
- Page 367 and 368:
SpikeShield ® Power Quality Produc
- Page 369 and 370:
SpikeShield ® Power Quality Produc
- Page 371 and 372:
SpikeShield ® Power Quality Produc
- Page 373 and 374:
SpikeShield ® Power Quality Produc
- Page 375 and 376:
SpikeShield ® Power Quality Produc
- Page 377 and 378:
SpikeShield ® Power Quality Produc
- Page 379 and 380:
Section KWallplatesIndexProductPage
- Page 381 and 382:
WallplatesFeatures and BenefitsNylo
- Page 383 and 384:
WallplatesDuplex and Single Recepta
- Page 385 and 386:
WallplatesBlank WallplatesBlank Wal
- Page 387 and 388:
WallplatesDecorator WallplatesGFCI,
- Page 389 and 390:
WallplatesCombination Wallplates, 2
- Page 391 and 392:
WallplatesCombination Wallplates, 4
- Page 393 and 394:
WallplatesDecorator Snap-On Wallpla
- Page 395 and 396:
WallplatesCoaxial and Twinaxial “
- Page 397 and 398:
WallplatesJumbo, Metal WallplatesJu
- Page 399 and 400:
WallplatesPre-Marked “ISOLATED GR
- Page 401 and 402:
WallplatesAccessories and Selection
- Page 403 and 404:
WallplatesWeatherproof Covers for R
- Page 405 and 406:
WallplatesWeatherproof Switch Plate
- Page 407 and 408:
WallplatesWeatherproof Covers for D
- Page 409 and 410:
WallplatesWhile-In-Use Weatherproof
- Page 411 and 412:
WallplatesTechnical InformationSpec
- Page 413 and 414:
WallplatesCustom Metal WallplatesHo
- Page 415 and 416:
WallplatesCustom Metal WallplatesCo
- Page 417 and 418:
WallplatesCustom Metal WallplatesCo
- Page 419 and 420:
Section LFloor BoxesIndexProductPag
- Page 421 and 422:
Complies with UL514ATraditional Flo
- Page 423 and 424:
Floor BoxesHubbell SystemOne Metal
- Page 425 and 426:
Floor BoxesHubbell SystemOne Featur
- Page 427 and 428:
Floor BoxesFlush Round Single Servi
- Page 429 and 430:
Floor BoxesFlush Rectangular Non-Me
- Page 431 and 432:
Floor BoxesFlush Rectangular Stampe
- Page 433 and 434:
Floor BoxesRecessed 6-Gang Concrete
- Page 435 and 436:
Floor BoxesFlush Floor Boxes for Wo
- Page 437 and 438:
Floor BoxesAbove-Floor Service Fitt
- Page 439 and 440:
Floor BoxesAccessoriesProblem Solve
- Page 441 and 442:
Floor BoxesHubbell SystemOne Config
- Page 443 and 444:
Floor BoxesConvention Center Utilit
- Page 445 and 446:
Floor BoxesConvention Center Utilit
- Page 447 and 448:
Complies with UL514AFurniture FeedF
- Page 449 and 450:
Floor BoxesCONNEXION - Wiring Schem
- Page 451 and 452:
Floor BoxesUnloaded Raised Access F
- Page 453 and 454:
Floor BoxesFurniture Connectivity B
- Page 455 and 456:
Recessed Wall BoxesMulti-Connect -
- Page 457 and 458:
Section MFire-Rated Poke-ThroughsIn
- Page 459 and 460:
Traditional FRPTs for 3" and 2" cor
- Page 461 and 462:
Fire-Rated Poke-ThroughsHubbell Sys
- Page 463 and 464:
Fire-Rated Poke-ThroughsHubbell Sys
- Page 465 and 466:
Fire-Rated Poke-Throughs2X2 Flush F
- Page 467 and 468:
Fire-Rated Poke-ThroughsFlush Furni
- Page 469 and 470:
Fire-Rated Poke-ThroughsBrushed Alu
- Page 471 and 472:
Technical InformationHubbell System
- Page 473 and 474:
Technical InformationHubbell System
- Page 475 and 476:
Technical InformationHubbell System
- Page 477 and 478:
Technical InformationHubbell Flush
- Page 479 and 480:
Technical InformationHubbell Flush
- Page 481 and 482:
Technical InformationPedestal FRPTP
- Page 483 and 484:
photocourtesy ofconstruction ionpho
- Page 485 and 486:
Aluminum Service PolesCustom Pole C
- Page 487 and 488:
Section OMetal and Non-Metallic Rac
- Page 489 and 490:
Metal RacewayHBL2000, HBL2000A, HBL
- Page 491 and 492:
Metal RacewayHBL500 and HBL750 Seri
- Page 493 and 494:
Metal RacewayHBL500 and HBL750 Seri
- Page 495 and 496:
Metal RacewayHBL500 and HBL750 Seri
- Page 497 and 498:
Metal RacewayHBL500 and HBL750 Seri
- Page 499 and 500:
Metal RacewayHBL500 and HBL750 Seri
- Page 501 and 502:
Metal RacewayHBL2000, HBL2000A, HBL
- Page 503 and 504:
Metal RacewayHBL2000 and HBL2000A S
- Page 505 and 506:
Metal RacewayMetal PlugTrak ®Metal
- Page 507 and 508:
Metal RacewayHBL2400 and HBL2400D S
- Page 509 and 510:
Metal RacewayHBL2400 and HBL2400D S
- Page 511 and 512:
301413121129101516 17 1819202123222
- Page 513 and 514:
Metal RacewayHBL3000 SeriesFeatures
- Page 515 and 516:
Metal RacewayHBL3000 SeriesFittings
- Page 517 and 518:
Metal RacewayHBL3000 SeriesDevice B
- Page 519 and 520:
Metal RacewayHBL4750 SeriesFeatures
- Page 521 and 522:
Metal RacewayHBL4750 SeriesFittings
- Page 523 and 524:
Metal RacewayHBL4750 SeriesFittings
- Page 525 and 526:
Metal RacewayHBL4750 SeriesOverlapp
- Page 527 and 528:
Metal RacewayHBL6750 SeriesFeatures
- Page 529 and 530:
Metal RacewayHBL6750 SeriesFittings
- Page 531 and 532:
Metal RacewayHBL6750 SeriesFittings
- Page 533 and 534:
Metal RacewayHBL6750 SeriesOverlapp
- Page 535 and 536:
Aluminum RacewayHBLALU5000 and HBLA
- Page 537 and 538:
Aluminum RacewayHBLALU2000 and Alum
- Page 539 and 540:
Aluminum RacewayHBLALU2000 SeriesBo
- Page 541 and 542:
Aluminum RacewayAluminum PlugTrak
- Page 543 and 544:
Aluminum RacewayHBLALU3800 and HBLA
- Page 545 and 546:
Aluminum RacewayHBLALU4800 SeriesRa
- Page 547 and 548:
Aluminum RacewayHBLALU3800 and HBLA
- Page 549 and 550:
Aluminum RacewayHBLALU5000 and HBLA
- Page 551 and 552:
Aluminum RacewayHBLALU7620 SeriesRa
- Page 553 and 554:
Metal and Aluminum RacewayTechnical
- Page 555 and 556:
Metal RacewayPlates and OutletsiSTA
- Page 557 and 558:
Metal Raceway - Cross ReferenceHBL2
- Page 559 and 560:
Metal Raceway - Cross ReferenceHBL6
- Page 561 and 562:
Hubbell RacewayRaceway Profiles - Q
- Page 563 and 564:
17151614281813262729302519242322202
- Page 565 and 566:
Non-Metallic RacewayComplete Line o
- Page 567 and 568:
Non-Metallic RacewayPT1 PremiseTrak
- Page 569 and 570:
Non-Metallic RacewayPP1 PremiseTrak
- Page 571 and 572:
Non-Metallic RacewayPL1 LANTrak ®
- Page 573 and 574:
Non-Metallic RacewayPW1 WallTrak ®
- Page 575 and 576:
Non-Metallic RacewayPW2 WallTrak ®
- Page 577 and 578:
Non-Metallic RacewayPB2 BaseTrak ®
- Page 579 and 580:
Non-Metallic RacewayPB3 BaseTrak ®
- Page 581 and 582:
Non-Metallic RacewayPS3 Super BaseT
- Page 583 and 584:
Non-Metallic RacewayOffice White Pl
- Page 585 and 586:
IntroductionPre-Wired RacewayHubbel
- Page 587 and 588:
Pre-Wired RacewayAluminum, Steel an
- Page 589 and 590:
Section PNetwork WiringEnterprise G
- Page 591 and 592:
Network WiringAudio/Video Keystone
- Page 593 and 594:
Network WiringiSTATION Face PlatesE
- Page 595 and 596:
Network WiringiSTATION Audio Visual
- Page 597 and 598:
Network WiringiSTATION Surface Moun
- Page 599 and 600:
Network WiringiSTATION Audio/Video
- Page 601 and 602:
Network WiringFiber AdaptersEnterpr
- Page 603 and 604:
Network WiringPatch Cords and Modul
- Page 605 and 606:
Network WiringFiber Enclosures and
- Page 607 and 608:
Network WiringWall Mounted Enclosur
- Page 609 and 610:
Network WiringCable Management Rack
- Page 611 and 612:
Network WiringLadder RacksEnterpris
- Page 613 and 614:
Network WiringTools and Accessories
- Page 615 and 616:
Network WiringHubbell Labeling Solu
- Page 617 and 618:
Section QHose and Cable Protection
- Page 619 and 620:
Hose and Cable Protection SystemsAc
- Page 621 and 622:
Hose and Cable Protection SystemsTr
- Page 623 and 624:
Section RCable, Cord and Hose Reels
- Page 625 and 626:
Cable, Cord and Hose ReelsWeatherpr
- Page 627 and 628:
Wiring Device-KellemsCable, Cord an
- Page 629 and 630:
Section STemporary Power and Lighti
- Page 631 and 632:
Temporary Power Distribution System
- Page 633 and 634:
Temporary Power Distribution System
- Page 635 and 636:
Temporary Power Distribution System
- Page 637 and 638:
Section TKellems ® Wire Management
- Page 639 and 640:
Kellems ® Wire Management Products
- Page 641 and 642:
Kellems ® Wire Management Products
- Page 643 and 644:
Kellems ® Wire Management Products
- Page 645 and 646:
Kellems ® Wire Management Products
- Page 647 and 648:
Kellems ® Wire Management Products
- Page 649 and 650:
Kellems ® Wire Management Products
- Page 651 and 652:
Kellems ® Wire Management Products
- Page 653 and 654:
Kellems ® Wire Management Products
- Page 655 and 656:
Kellems ® Wire Management Products
- Page 657 and 658:
Kellems ® Wire Management Products
- Page 659 and 660:
Kellems ® Wire Management Products
- Page 661 and 662:
Kellems ® Wire Management Products
- Page 663 and 664:
Kellems ® Wire Management Products
- Page 665 and 666:
Kellems ® Wire Management Products
- Page 667 and 668:
Kellems ® Wire Management Products
- Page 669 and 670:
Kellems ® Wire Management Products
- Page 671 and 672:
Kellems ® Wire Management Products
- Page 673 and 674:
Kellems ® Wire Management Products
- Page 675 and 676:
Wire Management ProductsConduit Ris
- Page 677 and 678:
Kellems ® Wire Management Products
- Page 679 and 680:
Kellems ® Wire Management Products
- Page 681 and 682:
Kellems ® Wire Management Products
- Page 683 and 684:
Kellems ® Wire Management Products
- Page 685 and 686:
Kellems ® Wire Management Products
- Page 687 and 688:
Kellems ® Wire Management Products
- Page 689 and 690:
Kellems ® Wire Management Products
- Page 691 and 692:
Kellems ® Wire Management Products
- Page 693 and 694:
Kellems ® Wire Management Products
- Page 695 and 696:
Kellems ® Wire Management Products
- Page 697 and 698:
Kellems ® Wire Management Products
- Page 699 and 700:
Kellems ® Wire Management Products
- Page 701 and 702:
Kellems ® Wire Management Products
- Page 703 and 704:
Kellems ® Wire Management Products
- Page 705 and 706:
Kellems ® Wire Management Products
- Page 707 and 708:
Kellems ® Wire Management Products
- Page 709 and 710:
Kellems ® Wire Management Products
- Page 711 and 712:
Kellems ® Wire Management Products
- Page 713 and 714:
Kellems ® Wire Management Products
- Page 715 and 716:
Kellems ® Wire Management Products
- Page 717 and 718:
Kellems ® Wire Management Products
- Page 719 and 720:
Kellems ® Wire Management Products
- Page 721 and 722:
Kellems ® Wire Management Products
- Page 723 and 724:
Kellems ® Wire Management Products
- Page 725 and 726:
Kellems ® Wire Management Products
- Page 727 and 728:
Kellems ® Wire Management Products
- Page 729 and 730:
Kellems ® Wire Management Products
- Page 731 and 732:
Kellems ® Wire Management Products
- Page 733 and 734:
Kellems ® Wire Management Products
- Page 735 and 736:
Kellems ® Wire Management Products
- Page 737 and 738:
Kellems ® Wire Management Products
- Page 739 and 740:
Kellems ® Wire Management Products
- Page 741 and 742:
NOTES:Kellems ® Wire Management Pr
- Page 743 and 744:
Kellems ® Wire Management Products
- Page 745 and 746:
Kellems ® Wire Management Products
- Page 747 and 748:
Kellems ® Wire Management Products
- Page 749 and 750:
Kellems ® Wire Management Products
- Page 751 and 752:
Kellems ® Wire Management Products
- Page 753 and 754:
Section UOther Wiring ProductsIndex
- Page 755 and 756:
Other Wiring ProductsLockout Device
- Page 757 and 758:
Other Wiring ProductsReceptacle Cir
- Page 759 and 760:
Section VhomeSELECT - Residential D
- Page 761 and 762:
homeSELECT Single-Pole and Three-Wa
- Page 763 and 764:
homeSELECT Wiring Termination and S
- Page 765 and 766:
homeSELECT Combination Quiet Rocker
- Page 767 and 768:
homeSELECT Tamper-Resistant and Sta
- Page 769 and 770:
homeSELECT Snap-On WallplatesDecora
- Page 771 and 772:
homeSELECT Combination WallplatesDe
- Page 773 and 774:
homeSELECT Decorator FramesDecorato
- Page 775 and 776:
homeSELECT Molded-In Voice/Data/Vid
- Page 777 and 778:
homeSELECT Three- and Four-Way Togg
- Page 779 and 780:
homeSELECT Combination Switches/Dev
- Page 781 and 782:
homeSELECT Duplex and Single Recept
- Page 783 and 784:
homeSELECT Self Test GFCI Receptacl
- Page 785 and 786:
homeSELECT Range and Dryer Power Re
- Page 787 and 788:
homeSELECT Special Use ProductsSwit
- Page 789 and 790:
homeSELECT Slide Dimmers and Fan Sp
- Page 791 and 792:
homeSELECT Rotary Dimmers and Fan S
- Page 793 and 794:
homeSELECT Vacancy SensorsLighting
- Page 795 and 796:
homeSELECT Floor Boxes For Wood Flo
- Page 797 and 798:
homeSELECT Floor Boxes For Concrete
- Page 799 and 800:
homeSELECT Under Cabinet/Counter Po
- Page 801 and 802:
homeSELECT Incandescent Lampholders
- Page 803 and 804:
homeSELECT Lampholders AccessoriesL
- Page 805 and 806:
homeSELECT Plugs, Taps and Adapters
- Page 807 and 808:
Section VnetSELECT - Structured Wir
- Page 809 and 810:
netSELECTVoice/Data JacksData Commu
- Page 811 and 812:
netSELECTMultimedia Face PlatesData
- Page 813 and 814:
netSELECTHDMI ProductsData Communic
- Page 815 and 816:
netSELECT Molded-In Voice/Data/Vide
- Page 817 and 818:
netSELECT Molded-In PlatesData Comm
- Page 819 and 820:
netSELECT Telephone Wall JacksData
- Page 821 and 822:
netSELECT Advantages and Wiring Lay
- Page 823 and 824:
netSELECT Network ModulesStructured
- Page 825 and 826:
netSELECT AccessoriesStructured Wir
- Page 827 and 828:
Section WMarine ProductsIndexProduc
- Page 829 and 830:
Marine ProductsShip-to-Shore Select
- Page 831 and 832:
Marine Products30 Ampere, 125 Volt
- Page 833 and 834:
Marine Products30 Ampere, Cable Set
- Page 835 and 836:
Marine Products30 Ampere, 125 Volt
- Page 837 and 838: Marine Products50 Ampere, 125 Volt
- Page 839 and 840: Marine Products50 Ampere, 125/250 V
- Page 841 and 842: Marine Products100 Ampere, 125/250
- Page 843 and 844: Marine Products100 Ampere, 125/250
- Page 845 and 846: Marine Products100 Ampere, 3ØY 120
- Page 847 and 848: Marine Products200 Ampere, 600V AC/
- Page 849 and 850: Marine ProductsInternationally Rate
- Page 851 and 852: Marine ProductsAdapter Selection Gu
- Page 853 and 854: Marine ProductsMolded Y AdaptersMol
- Page 855 and 856: Marine ProductsTelephone and Cable
- Page 857 and 858: Marine Products12 Volt DC Rated Swi
- Page 859 and 860: Marine Products15 Ampere, 125 Volt
- Page 861 and 862: Marine Products20 Ampere, 125 Volt
- Page 863 and 864: Marine ProductsGFCI and Surge Prote
- Page 865 and 866: Marine ProductsSwitches and Weather
- Page 867 and 868: Marine ProductsCommunication Frames
- Page 869 and 870: Marine ProductsBoatyard Accessory I
- Page 871 and 872: Marine ProductsBoatyard Accessory I
- Page 873 and 874: Section XGeneral Technical DataInde
- Page 875 and 876: Technical DataIndustry Standards -
- Page 877 and 878: Technical DataIndustry Associations
- Page 879 and 880: Technical DataAC Switch Data and Ho
- Page 881 and 882: Technical DataNEMA and IEC Classifi
- Page 883 and 884: Technical DataEnclosure Types for N
- Page 885 and 886: Technical DataCircuit Wiring Diagra
- Page 887: Technical DataCircuit Wiring Diagra
- Page 891 and 892: Technical DataHorsepower RatingsFor
- Page 893 and 894: IndexHubbell Configuration ChartsIn
- Page 895 and 896: STRAIGHT BLADE DEVICESReceptacleStr
- Page 897 and 898: SAFETY-SHROUDTWIST-LOCK ® DEVICESW
- Page 899 and 900: IEC WATERTIGHT PIN AND SLEEVE DEVIC
- Page 901 and 902: 50 AMP TWIST-LOCK ® DEVICESHUBBELL
- Page 903 and 904: Wiring Device - KellemsCatalog Numb
- Page 905 and 906: Wiring Device - KellemsCatalog Numb
- Page 907 and 908: Wiring Device - KellemsCatalog Numb
- Page 909 and 910: Wiring Device - KellemsCatalog Numb
- Page 911 and 912: Wiring Device - KellemsCatalog Numb
- Page 913 and 914: Wiring Device - KellemsCatalog Numb
- Page 915 and 916: Wiring Device - KellemsCatalog Numb
- Page 917 and 918: Wiring Device - KellemsCatalog Numb
- Page 919 and 920: Wiring Device - KellemsCatalog Numb
- Page 921 and 922: Wiring Device - KellemsCatalog Numb
- Page 923 and 924: Wiring Device - KellemsCatalog Numb
- Page 925 and 926: Wiring Device - KellemsCatalog Numb
- Page 927 and 928: Wiring Device - KellemsCatalog Numb
- Page 929 and 930: Wiring Device - KellemsCatalog Numb
- Page 931 and 932: Wiring Device - KellemsCatalog Numb
- Page 933 and 934: Wiring Device - KellemsCatalog Numb
- Page 935 and 936: Wiring Device - KellemsRoHS Product
- Page 937 and 938: Wiring Device - KellemsRoHS Product
- Page 939 and 940:
Wiring Device - KellemsRoHS Product
- Page 941 and 942:
Wiring Device - KellemsRoHS Product
- Page 943 and 944:
Wiring Device - KellemsRoHS Product
- Page 945 and 946:
Wiring Device - KellemsRoHS Product
- Page 947 and 948:
Hubbell Configuration ChartFor sele
- Page 949 and 950:
Hubbell’s New and Improved Websit



