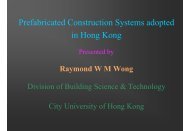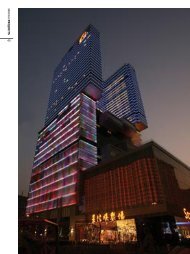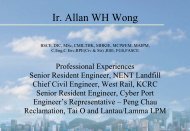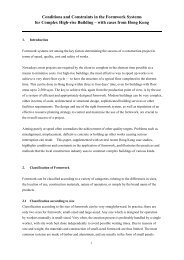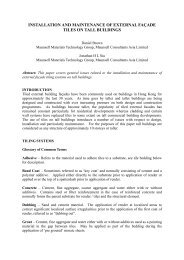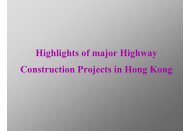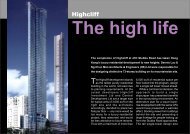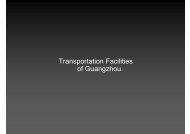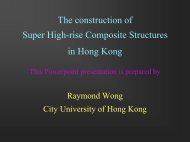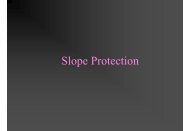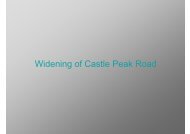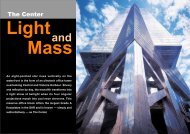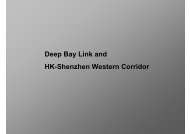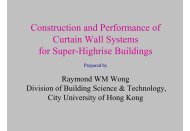Topic : Common Structural Forms for High-rise Buildings in Hong Kong
Topic : Common Structural Forms for High-rise Buildings in Hong Kong
Topic : Common Structural Forms for High-rise Buildings in Hong Kong
- No tags were found...
You also want an ePaper? Increase the reach of your titles
YUMPU automatically turns print PDFs into web optimized ePapers that Google loves.
Construction of prefabricated frame build<strong>in</strong>gUs<strong>in</strong>g precast elements as part of theexternal walls as well as the permanent<strong>for</strong>mwork <strong>for</strong> load-bear<strong>in</strong>g wallsAn external view of build<strong>in</strong>g –majority of external walls areconstructed <strong>in</strong> precast mannerAdvantageous features of framed structure1. Speedy construction due to simplicity <strong>in</strong> geometry –consist of only columns and beams (or partially by thefloor slab) as the ma<strong>in</strong> structural elements2. Very rigid and stable – able to resist tremendous vertical(dead load) and lateral loads (w<strong>in</strong>d)3. Reduced dead load – absent of thick shear wall etc.4. Roofed over at an earlier stage – every floor slab be<strong>in</strong>gf<strong>in</strong>ished becomes an cover to protect the lower floors fromsun and ra<strong>in</strong>5. Offer large unobstructed floor areas – without obstaclebetween columns6. Flexible utilization of space24



