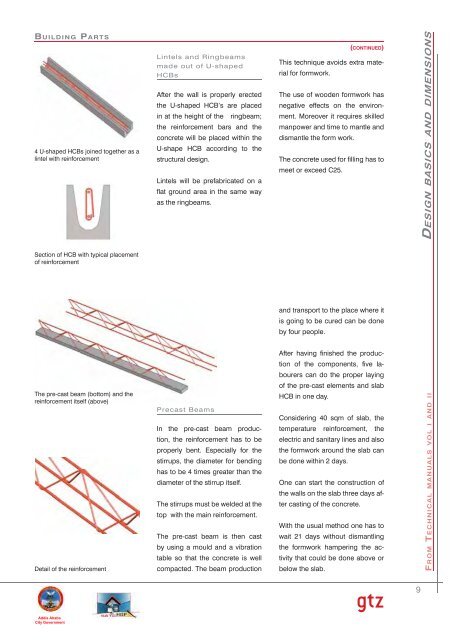Grand Housing Development Program Volume III - Gtz
Grand Housing Development Program Volume III - Gtz Grand Housing Development Program Volume III - Gtz
BUILDING PARTS(CONTINUED)Column HCBThe column HCB has a size ofL=32 cm x W=16 cm x H=19 cm.It is used as a formwork for columnsand at the same time as apart of the wall.Column HCB viewed form topSlab HCBThis slab construction system, introducedby the Low-cost HousingProject, avoids formwork, reducesrequirements of skilled manpowerand time. The system has twomajor components: the pre-castbeam and the slab HCB.The production of the slab HCB isdone in the same way as productionof wall HCB.The slab HCB viewed from top / sideColumns made out ofcolumn-HCBsAfter constructing the column outof column HCB’s, one side of theColumn HCB with reinforcementHCB at the bottom of the columnhas to be opened to remove themortar that has fallen down duringwalling up. This has to be done toensure a reliable connection betweenthe cast-in concrete and theslab foundation.After walling up, the column is castwith concrete.Connection in between column andwallColumn HCB with reinforcement8Addis AbabaCity Government
BUILDING PARTS4 U-shaped HCBs joined together as alintel with reinforcementSection of HCB with typical placementof reinforcementThe pre-cast beam (bottom) and thereinforcement itself (above)Detail of the reinforcementLintels and Ringbeamsmade out of U-shapedHCBsAfter the wall is properly erectedthe U-shaped HCB’s are placedin at the height of the ringbeam;the reinforcement bars and theconcrete will be placed within theU-shape HCB according to thestructural design.Lintels will be prefabricated on aflat ground area in the same wayas the ringbeams.Precast BeamsIn the pre-cast beam production,the reinforcement has to beproperly bent. Especially for thestirrups, the diameter for bendinghas to be 4 times greater than thediameter of the stirrup itself.The stirrups must be welded at thetop with the main reinforcement.The pre-cast beam is then castby using a mould and a vibrationtable so that the concrete is wellcompacted. The beam production(CONTINUED)This technique avoids extra materialfor formwork.The use of wooden formwork hasnegative effects on the environment.Moreover it requires skilledmanpower and time to mantle anddismantle the form work.The concrete used for filling has tomeet or exceed C25.and transport to the place where itis going to be cured can be doneby four people.After having finished the productionof the components, five labourerscan do the proper layingof the pre-cast elements and slabHCB in one day.Considering 40 sqm of slab, thetemperature reinforcement, theelectric and sanitary lines and alsothe formwork around the slab canbe done within 2 days.One can start the construction ofthe walls on the slab three days aftercasting of the concrete.With the usual method one has towait 21 days without dismantlingthe formwork hampering the activitythat could be done above orbelow the slab.FROM TECHNICAL MANUALS VOL I AND II DESIGN BASICS AND DIMENSIONS9Addis AbabaCity Government
- Page 5 and 6: Prologue 3Contents 5Design basics a
- Page 7: BUILDING PARTSFull HCBThe full holl
- Page 11 and 12: SCHEMATIC CONSTRUCTION PROCESS5 6Re
- Page 13 and 14: SCHEMATIC CONSTRUCTION PROCESS13 14
- Page 15 and 16: MORTAR AND MASONRY WORK CONSIDERATI
- Page 17 and 18: VIBRATING TABLEDrawings of the vibr
- Page 19 and 20: CLAMPS FOR HOLDING PARTS OF FORMWOR
- Page 21 and 22: THE MANHOLEBottom-view (left) and t
- Page 23 and 24: CONSTRUCTION GUIDELINE STEP BY STEP
- Page 25 and 26: CONSTRUCTION GUIDELINE STEP BY STEP
- Page 27 and 28: CONSTRUCTION GUIDELINE STEP BY STEP
- Page 29 and 30: CONSTRUCTION GUIDELINE STEP BY STEP
- Page 31 and 32: BASICS ON ECOLOGICAL SANITATION- Op
- Page 33 and 34: FUNCTIONAL DESCRIPTION OF A DRY TOI
- Page 35 and 36: ECOSAN PILOT PROJECT (PPP)The priva
- Page 37 and 38: 8189 126Sections wash basin22fae
- Page 39 and 40: DETAIL DRAWINGS FOR SANITARY INSTAL
- Page 41 and 42: SANITARY INSTALLATIONTo ensure corr
- Page 43 and 44: WALL CONSTRUCTIONExisting exterior
- Page 45 and 46: FIRST FLOOR SLAB REPAIRA lintel is
- Page 47 and 48: CONCRETE BEAM REPAIRInserting the n
- Page 49 and 50: ROOF COVERINGRoofing shingle made o
- Page 51 and 52: INTERNAL STAIRCASEThe handrail befo
- Page 53 and 54: PLASTER WORKApplying fist coat (spl
- Page 55 and 56: FIRST FLOOR TERRACES WEATHERPROOFIN
- Page 57 and 58: FLOORING WITH CEMENT OXIDE SCREEDCa
BUILDING PARTS4 U-shaped HCBs joined together as alintel with reinforcementSection of HCB with typical placementof reinforcementThe pre-cast beam (bottom) and thereinforcement itself (above)Detail of the reinforcementLintels and Ringbeamsmade out of U-shapedHCBsAfter the wall is properly erectedthe U-shaped HCB’s are placedin at the height of the ringbeam;the reinforcement bars and theconcrete will be placed within theU-shape HCB according to thestructural design.Lintels will be prefabricated on aflat ground area in the same wayas the ringbeams.Precast BeamsIn the pre-cast beam production,the reinforcement has to beproperly bent. Especially for thestirrups, the diameter for bendinghas to be 4 times greater than thediameter of the stirrup itself.The stirrups must be welded at thetop with the main reinforcement.The pre-cast beam is then castby using a mould and a vibrationtable so that the concrete is wellcompacted. The beam production(CONTINUED)This technique avoids extra materialfor formwork.The use of wooden formwork hasnegative effects on the environment.Moreover it requires skilledmanpower and time to mantle anddismantle the form work.The concrete used for filling has tomeet or exceed C25.and transport to the place where itis going to be cured can be doneby four people.After having finished the productionof the components, five labourerscan do the proper layingof the pre-cast elements and slabHCB in one day.Considering 40 sqm of slab, thetemperature reinforcement, theelectric and sanitary lines and alsothe formwork around the slab canbe done within 2 days.One can start the construction ofthe walls on the slab three days aftercasting of the concrete.With the usual method one has towait 21 days without dismantlingthe formwork hampering the activitythat could be done above orbelow the slab.FROM TECHNICAL MANUALS VOL I AND II DESIGN BASICS AND DIMENSIONS9Addis AbabaCity Government



