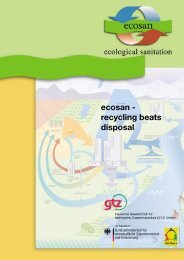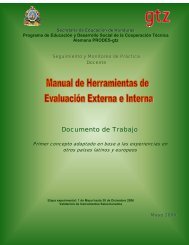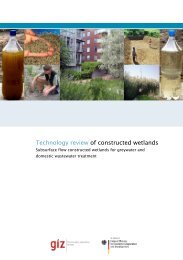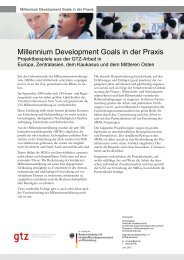Grand Housing Development Program Volume III - Gtz
Grand Housing Development Program Volume III - Gtz
Grand Housing Development Program Volume III - Gtz
You also want an ePaper? Increase the reach of your titles
YUMPU automatically turns print PDFs into web optimized ePapers that Google loves.
Prologue 3Contents 5Design basics and dimensions 6Basic Measurements and Masonry Bond......................................................................................6Building Parts ...............................................................................................................................7Schematic construction process 10Machinery, tools and basic techniques 14Hollow Concrete Block (HCB) Production...................................................................................14Mortar and masonry work considerations...................................................................................15Bending reinforcement for precast beams..................................................................................16Vibrating table.............................................................................................................................17Clamps for holding parts of formwork together ..........................................................................19Formwork for foundations and slabs...........................................................................................20Concrete spacers for fixing position of reinforcement ...............................................................20The manhole ...............................................................................................................................21Construction guideline step by step 22Ecological sanitary systems 30Basics on ecological sanitation...................................................................................................30Functional description of a dry toilet system...............................................................................32ECOSAN pilot project (PPP) .......................................................................................................35Hints on the planning phase 38Detail drawings for construction .................................................................................................38Detail drawings for sanitary installation ......................................................................................39Detail drawings for electrical installation ....................................................................................40Hints on the execution of work 41Sanitary installation ....................................................................................................................41Ground floor slab........................................................................................................................42Wall construction ........................................................................................................................43First floor slab repair...................................................................................................................44Concrete beam repair .................................................................................................................46Roof framework repair ................................................................................................................48Roof covering .............................................................................................................................49Electrical installation...................................................................................................................50Internal staircase ........................................................................................................................51Plaster work................................................................................................................................53Paint work ...................................................................................................................................54First floor terraces weatherproofing............................................................................................55Flooring with cement oxide screed .............................................................................................57Laying the parquet ......................................................................................................................59Tiling work ..................................................................................................................................61Suspended ceilings ....................................................................................................................63Renewal of doors & windows......................................................................................................64Paving work ................................................................................................................................66Structural design of cost efficient apartements 68Analysis of slab...........................................................................................................................68Analysis of precast beam............................................................................................................69Analysis of beam and column .....................................................................................................71Typical 3D models of residential and appartement buildings ......................................................74Typical drawings for the cost efficient buildings .........................................................................78Credits to the stakeholders 87CONTENTS5
















