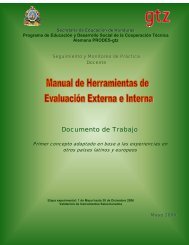Grand Housing Development Program Volume III - Gtz
Grand Housing Development Program Volume III - Gtz
Grand Housing Development Program Volume III - Gtz
You also want an ePaper? Increase the reach of your titles
YUMPU automatically turns print PDFs into web optimized ePapers that Google loves.
CONSTRUCTION GUIDELINE STEP BY STEPExpansion jointsIn between the grade beams and the floor concreteexpansion joints have to be provided. The floor concretedoes not have any direct contact to the gradebeams. Fore the expansion joint styro foam of min. 0.5cm should be used. Organic material like chipwood isnot recommendable, because it will expand when itgets wet.Floor ReinforcementWhen the expansion joints (styro foam) are fixed thereinforcement bars for the floor can be installed. Theexact positions are shown in the structural design. Itis important that enough spacers are installed and theheight of the spacers is kept accordingly to the design.Under normal soil conditions the spacer will have aminimum height of 2.5 cm while in black cotton soil thereinforcement is 2.5 cm below the floor finishing level.ColumnsBefore starting the erection (construction) of the columns,the structural design has to be studied carefullyin order to avoid future construction problems. Espe-Temporary support for precast beams (slab construction)cially the position of the re-bars is very important becausethe pre-cast beams sometimes are laying ontop of the columns. If the re-bars are not in the rightposition the pre-cast beam will not fit in between there-bars.The column work should be checked according to thefollowing list:• Are all reinforcement bars installed accordingly tothe structural drawings?• Are the right bar diameters installed?• Are the spacers in between the reinforcement andthe formwork installed?• Do the spacers have the right dimensions (distancebetween bars and formwork min.= 2.5 cm)?• Spacers should not be higher than the upper levelof the concrete!!!!• Is the future height of the concrete (filling height)levelled and visibly marked on the formwork?• If the filling height of the concrete is more than 1.5m, the aggregates will be separated during thefilling!• Is the formwork for the footing columns well installed(height and width)?• The formwork should not be higher than 20 cm ofthe finished concrete level!!!!(CONTINUED)FROM TECHNICAL MANUALS VOL I AND II CONSTRUCTION GUIDELINE STEP BY STEP27Addis AbabaCity Government
















