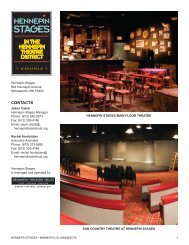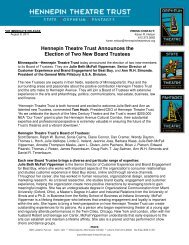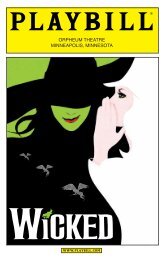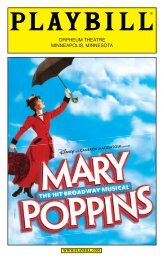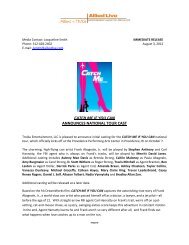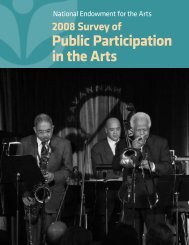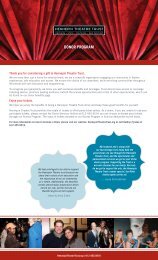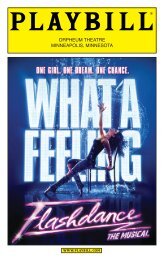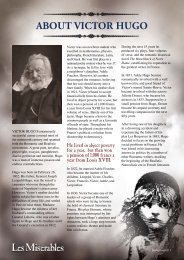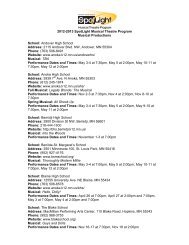Orpheum Theatre Tech Pack - Hennepin Theatre Trust
Orpheum Theatre Tech Pack - Hennepin Theatre Trust
Orpheum Theatre Tech Pack - Hennepin Theatre Trust
Create successful ePaper yourself
Turn your PDF publications into a flip-book with our unique Google optimized e-Paper software.
Loading FacilitiesLoad-in Door Size: 8' wide x 10' highLocation: 10th Street between <strong>Hennepin</strong> and HawthorneFreight Elevator Location: SRElevator Door Size: 6' wide x 8' highElevator Compartment Size: 8' wide x 11' high« 9th Street« hawthorne avenue »StageHouseAuditorium10th Street »DressingRoomAdditionLoadingDockLobbyStageDoor« hennepin Avenue »<strong>Orpheum</strong> <strong>Theatre</strong> • Minneapolis, Minnesota2
Stage DimensionsTRUCKRAMPLOADINGDOCKDRESSINGROOMSELEV.100'51' 49'58' 55' 52' 9"STAGEDOOR54' 4"Proscenium Opening: 54' 4" wide x 28' 8" highStage DepthLip of apron to plaster line: 36"Lip of apron to back wall: 58'Depth of smoke pocket: 6"Curtain line to back wall: 52' 9"Apron to curtain Line: 63"Proscenium wall to back wall columns: 55'Stage WidthSR wall to fly floor SL: 100'Plaster line center stage to:First row of seats: 18'First mix position: 35'Second mix position: 104'First Balcony BB: 45'Elevation above stage floor: bottom 24', top 34'Second Balcony BB: 72'Elevation above stage floor: bottom 29', top 45'Balcony rail center: 44'Elevation above stage floor: 16'Balcony rail sides: 55'Booth: 134'Distance from center stage to:SL: 49'SR: 51'SL Wing: 20' 6"SR Wing: 26'<strong>Orpheum</strong> <strong>Theatre</strong> • Minneapolis, Minnesota3
fly system & RiggingSingle Purchase Counterweight SystemArbor Capacity: 1,200 pounds; 40,000 pounds availableNumber of line sets: 96, 7-line sets in 51' 10" of fly spaceLength of pipes: 70'Stage to grid: 65' 6"Maximum fly height: 62' 10"Distance from curtainto first set of lines: 1' 1"to last set of lines: 49' 7"Soft GoodsMaroon House Teaser: 9' 6" x 70'Maroon House Curtain: Hangs 2' 3" from proscenium wallFour Black Borders: 8' 6" x 70'Three sets of Black Legs: 32' x 16'Black Backdrop: 32' x 70'White Leno Cloth Cyc: 32' x 70'Black Sharkstooth Scrim: 32' x 70'Lockrail: Stage Level (SR)Pin Rails: 28' above stage floor left, right and back wall5/8 rope sheaves, 10,000' hemp. (200)Number of one ton lodestar chain hoists: 6Trap door through grid: 6' 6" x 3' 8" located up stageright by load in doorHIGHTRIM62' 10"GRID65' 6"58' 1"PROSCENIUM28' 8"DOOR TOBASEMENTPIN RAIL28'PIPE WIDTH70'LOW TRIM4' 9"STAGELEFTPROSCENIUM54' 4"STAGERIGHT<strong>Orpheum</strong> <strong>Theatre</strong> • Minneapolis, Minnesota4
fly system & Rigging continuedLine SetDistance fromProscenium WallTypical Lineplot1 1' 4" House Teaser2 2' 3" House Curtain3 3' 4"4 3' 10" First Electric5 4' 4"6 4' 10"7 5' 4"8 5' 10"9 6' 4"10 6' 10"11 7' 4"12 7' 10"13 8' 4"14 8' 10"15 9' 4" #1 Border16 9' 10" #1 Legs SL17 10' 4" #1 Legs SR18 10' 10"19 11' 4"20 11' 10"21 12' 4"22 12' 10"23 13' 4"24 13' 10" 2nd Electric25 14' 4"26 14' 10"27 15' 4"28 15' 10"29 16' 4"30 16' 10"31 17' 4" #2 Border32 17' 10 #2 Legs SL33 18' 4" #2 Legs SR34 18' 10" Black Back35 19' 4"36 19' 10"37 20' 4"38 20' 10"39 21' 4"40 21' 10"41 22' 4" 3rd Electric42 22' 10"43 23' 4"44 23' 10"45 24' 4"46 24' 10"47 25' 4" #3 Border48 25' 10" #3 Legs49 26' 4'Line SetDistance fromProscenium WallTypical Lineplot50 26' 10"51 27' 4"52 27' 10"53 28' 4"54 28' 10"55 29' 4"56 29' 10"57 30' 4"58 30' 10" 4th Electric59 31' 4"60 31' 10"61 32' 4"62 32' 10"63 33' 4"64 33' 10" #4 Border65 34' 4" #4 Legs66 34' 10" Black Scrim67 35' 4"68 35' 10"69 36' 4" Cyc Lights70 36' 10"70-A 37' 4"71 38' 7" muled72 39 10" White Bounce73 40' 4"74 40' 10"75 41' 4"76 41' 10"77 42' 4"78 42' 10"79 43' 4"80 43' 10"81 44' 4"82 44' 10"83 45' 4"84 45' 10"85 46' 4"86 46' 10"87 47' 4"88 47' 10"89 48' 4"90 48' 10"91 49' 4"92 49' 10"93 50' 4"94 50' 10"95 51' 4"96 51' 10"<strong>Orpheum</strong> <strong>Theatre</strong> • Minneapolis, Minnesota5
fly system & Rigging continuedRigging points front of houseHoleDS from lipof stageFromcenterCeilingcolorSizeholeCapacityA1 0' 8" 21' 3" SR Gold 6" 2kA2 0' 10" 6' 5" SR Gold 6" 2kA3 0' 8" 6' 2" SL Gold 6" 2kA4 0' 9" 21' 11" SL Gold 6" 2kB1 2' 1" 25' 4" SR Blue 4" 2kB2 1' 11" 24' 9" SL Blue 4" 2kC1 2' 4" 2' SR Gold 8" 1200 lbC2 2' 4" 2' SL Gold 8" 1200 lbD1 2' 7" 18' 8" SR Blue 4" 2kD2 2' 5" 10' 5" SR Blue 4" 2kD3 2' 4" 11' 5" SL Blue 4" 2kD4 2' 7" 18' 8" SL Blue 4" 2kE1 4' 6" 24' 4" SR Blue 6" 2kE2 4' 6" 24' 7" SL Blue 6" 2kF1 4' 0" 21' 3" SR Blue 6" 2kF2 4' 0" 22' SL Blue 6" 2kG1 4' 11" 21' 4" SR Blue 6" 2kG2 3' 9" 8' 1" SR Gold 6" 2kG3 4' 0" 7' 10" SL Gold 6" 2kG4 4' 11" 21' 10" SL Blue 6" 2kH1 6' 2" 27' SR Gold 4" 2kHoleDS from lipof stageFromcenterCeilingcolorSizeholeH2 6' 3" 26' 10" SL Gold 4" 2kJ1 6' 11" 18' 6" SR Blue 6" 2kJ2 6' 2" 9' 10" SR Gold 4" 2kJ3 6' 3" 9' 4" SL Gold 4" 2kJ4 6' 11" 18' 6" SL Blue 6" 2kK1 14' 9" 31' 5" SR Blue 6" 2kK2 11' 9" 14' 9" SR Blue 6" 2kK3 11' 5" 14' 6" SL Blue 6" 2kK4 14' 0" 30' 7" SL Blue 6" 2kL1 17'-0" 24' 3" SR Gold 6" 2kL2 16' 10" 6' 11" SR Gold 6" 1kL3 17' 0" 6' 6" SL Gold 6" 1kL4 17' 3" 23' 11" SL Gold 6" 2kM1 20' 1" 33' 9" SR Blue 4" 2kM2 19' 2" 30' 6" SL Blue 4" 2kN1 18' 6" 22' 5" SR Gold 4" 2kN2 18' 6" 11' 4" SR Gold 4" 2kN3 18' 6" 1' 11" SR Gold 4" 2kN4 18' 6" 10' 2" SL Gold 4" 2kN5 18' 4" 23' 7" SL Gold 4" 2kCapacity<strong>Orpheum</strong> <strong>Theatre</strong> • Minneapolis, Minnesota6
fly system & Rigging continuedRigging points over balconyDS from lipof stageFrom centerSizeholeCapacity42' 12' 6" Right 4" 2k25' 6" Right 4" 2k9' 8" Left 4" 2k26' 8" Left 4" 2k43' 6" 7' 8" Right 4" 2k29' Right 4" 2k7' 8" Left 4" 2k29' Left 4" 2k62' 7' 8" Right 6" half ton29' Right 6" half ton7' 8" Left 6" half ton29' Left 6" half ton<strong>Orpheum</strong> <strong>Theatre</strong> • Minneapolis, Minnesota7
prop informationOrchestra pit depth from stage: 9' 2"Stage to main floor level: 43.5"Music stands: 30Conductors stand: 1Music stand lights with garlands: 50Black padded chairs: 30Bass stools: 3Wood stools: 3Chairs: 120WardrobeHouse washers and dryers: 2 (hookup for 3)Steamer: 1Irons and boards: 2Tables: eight-foot: 10; six-foot: 6Rolling wardrobe racks: 12PROSCENIUMAPRON3'orchestra pit side view5' 8"13' 4"2' 10"7' 9' 2"8' 4"5' 6"19'orchestra pit top view8' 6"11'12' 3"12' 11"13' 4" 13' 4"12' 11"12' 3"11'8' 6"7' 6"7' 6"4'5' 8"AREA UNDER APRON46'<strong>Orpheum</strong> <strong>Theatre</strong> • Minneapolis, Minnesota8
Electrical/lightingElectrical PowerSix 400 amp three phase four wire 208v companyswitches; mechanical ground; located Stage RightOne 200 amp three phase four wire 208v company switch;located Down Stage Right for soundOne 200 amp three phase four wire 208v company switch;located Down Stage Left for soundSound power is transformer isolated.Lighting EquipmentHouse consoleETC ExpressionETC IdeaTwo video monitorsHouse Dimmers2.4k dimmers: 2865k dimmers: 6House light dimmers: dimmers 293–378Lighting InstrumentsETC Source 4, 36 degree: 18ETC Source 4, 26 degree: 57ETC Source 4, 19 degree: 56Altman 6 x 22: 8Cyc units, 3 circuit: 208" Fresnels: 12Par 64: 76Stage CableStage pin 5': 60Stage pin 10' green: 70Stage pin 25' yellow: 50Stage pin 50' orange: 25Stage pin 100' red: 8Stage pin twofer: 40Add on six circuit multi-cable: 50': 8; 25': 3Accessories8" barndoors: 8Rosco 6" Cardboard frames: 200Rosco 8" Cardboard frames: 150Pattern holders size A: 24ETC iris kits: 12Four run ladders: 821' pipe and boom bases: 818' sidearms: 50Stage CircuitsPatch Bay Circuitscircuit 1–72Back Wall CircuitsSL 263–274SR 275–286Orchestra PitSL 259, 260SR 261, 2625k Gallery circuits287, 288 USL289, 290 USR291, 292 DSRBB1 SR 304–307BB2 SL 335, 336BB1 SR 308–311BB2 SL 337, 338Drop Line CircuitsSL Gallery #1 73–78SL Gallery #2 79–84SL Gallery #3 85–90SL Gallery #4 91–96SL Gallery #5 97–102SL Gallery #6 103–108SR Gallery #1 109–114SR Gallery #2 115–120SR Gallery #3 121–126SR Gallery #4 127–132SR Gallery #5 133–138SR Gallery #6 139–144SR Gallery #7 145–150SR Gallery #8 151–156SR Gallery #9 157–162SR Gallery #10 163–168SR Gallery #11 169–174SR Gallery #12 175–180SR Gallery #13 181–186SR Gallery #14 187–192SR Gallery #15 193–198SR Gallery #16 199–204SR Gallery #17 205–210SR Gallery #18 211–216SR Gallery #19 217–222SR Gallery #20 223–228SR Gallery #21 229–234SR Gallery #22 235–240SR Gallery #23 241–246SR Gallery #24 247–252SR Gallery #25 253–258Patchable Circuits from Intercept Panel SR to:Ceiling: 36 circuitsBalcony BBL1: 12 circuitsBalcony BBL2: 12 circuitsBalcony BBR1: 12 circuitsBalcony BBR2: 12 circuitsBalcony Rail: 24 circuits<strong>Orpheum</strong> <strong>Theatre</strong> • Minneapolis, Minnesota9
Electrical/lighting continuedhouse light Circuits293 Main chandelier294 Main chandelier295 Main chandelier296 Main floor chandeliers north and south297 Main floor chandelier center298 Lower side wall sconces299 Upper side wall sconces300 Ceiling baskets boxes301 Ceiling baskets under balcony – EC302 Vomitories – EC303 Vomitory step lights304 SL BB1 – Dome305 SL BB1306 SL BB1307 SL BB1308 SR BB1 – Dome309 SR BB1310 SR BB1311 SR BB1312 SL BB2313 SL BB2314 SL BB2315 SL BB2316 BR SL1–PB4317 BR SL2–PB6318 BR SR1–PB9319 BR SR2–PB11320 Spare321 Spare322 Lower Right Dome cove – EC323 Lower Right Dome cove324 Lower Right Dome cove325 Lower Right Dome cove326 Lower Left Dome cove – EC327 Lower Left Dome cove328 Lower Left Dome cove329 Lower Left Dome cove330 Lower Center Dome cove – EC331 Lower Center Dome cove332 Lower Center Dome cove333 Lower Center Dome cove334 Lower Center Dome cove335 Lower Front cove336 Lower Front cove337 Lower Front cove338 Lower Front cove339 Lower Front cove340 Lower Front cove341 Lower Front cove342 Lower Rear cove left343 Lower Rear cove left344 Lower Rear cove left & right345 Lower Rear cove right346 Lower Rear cove right347 Upper Center dome cove348 Upper Center dome cove349 Upper Center dome cove350 Upper Center dome cove351 Upper front cove352 Upper front cove353 Upper front cove354 Upper front left cove355 Upper front left cove356 Upper front left cove357 Upper front right cove358 Upper front right cove359 Upper front right cove360 Upper cove left361 Upper cove left362 Upper cove right363 Upper cove right364 Upper cove right365 Upper cove right366 Upper left and right triangles – EC367 Upper left and right triangles – EC368 Upper left and right triangles – EC369 Upper Mid Cove370 Upper Mid Cove371 Upper Mid Cove372 Upper Mid Cove373 Upper rear left side cove374 Upper rear left side cove375 Upper rear cove – EC376 Upper rear cove377 Upper rear cove – EC378 SpareEC=Emergency Circuit<strong>Orpheum</strong> <strong>Theatre</strong> • Minneapolis, Minnesota10
Electrical/lighting continuedstage2562572582552542532522512502492482471081071061051041036E – Line Set 6936' 4"2432422412402392382372362352342332322312302292442452455E – Line Set 6936' 4"225226227228195196197198165166167168219222 221 220 218 217 216 215 214 213 211 210 209 208 207 206 204 203 202224 223 201 200 199189192 191 190 188 187 186 185 184 183 181 180 179 178 177 176 174 173 172194 193 171 170 169159212182152162 161 160 158 157 156 155 154 153 151 150 149 148 147 146 144 143 142164 163 141 140 1392051751454E – Line Set 5830' 10"3E – Line Set 4122' 4"2E – Line Set 2413' 10"135136137138134 133 111 110 1091321311301291281271261251241231221211201191181171161151141131121E – Line Set 43' 10"balcony rail2423 22 21 20 19 18 17 16 15 1442 41 40 39 38 3713361211 10 9 8 7 6 5 4 3 235 34 33 32 31 30129box boom rightbox boom LEFT928827726919818717625625625616616616524524524515515515423423423414414414322322322313313313221221221212212212120120120111111111<strong>Orpheum</strong> <strong>Theatre</strong> • Minneapolis, Minnesota11
SoundHouse Cluster6 – EAW 650 w/ 2” driver1 – EAW 800I System Processor1 – KLARK-TEKNIK DN-360 EQ1 – KLARK-TEKNIK DN-584 Limiter1 – Crest 8001 Power Amplifier1 – Crest 7001 Power Amplifier2 – Crest FA901 Power AmplifierMain Floor4 – JBL Concert Series CD10156 Cabinet2 – Rane AC23B System Processor1 – Klark-Teknik DN-360 EQ1 – Ashley CL52E Compressor/Limiter2 – Crown CT-800 Power Amplifier2 – Crown CT-400 Power Amplifier1 – Klark-Teknik DN-370 EQ2 – RCF/Sonic 1 x 18 Sub Cabinet1 – DOD / Digitech Processor1 – QSC EX 4000 Power AmplifierFront Fill6 – ElectroVoice xi-1082 Cabinet1 – ElectroVoice P-2000 Power AmplifierUnder Balcony6 – Fostex SP-MKII Cabinet1 – ART PDS 1 x 3 Delay1 – Crest FA901 Power AmplifierHouse Intercom1 – Clear-Com MS-222 Main Station10 – RS501 Belt <strong>Pack</strong>2 – RS502 Belt <strong>Pack</strong>8 – CC-85 Headset2 – CC-250 Headset2 – CC-260 Headset1 – CC-PTT Handset4 – KB112 Remote BoxMixers1 – Yamaha PM-1800 32ch1 – Soundcraft EPM- 6ch1 – 32 ch Main Snake2 – 9 Pair Drive SnakeMicrophones4 – Shure SM-58 Mic4 – KlarkTeknik DN-100 Active P.I.2 – AKG C568 EB Shotgun MicHouse Paging2 – Telex 450D Pit Mic1 – Shure M267 Mixer1 – TOA P-924 AmpSpeakers in all backstage dressing rooms &common areasBalcony Box Fill2 – ElectroVoice SXA250 CabinetOnstage Side Fill2 – OAP T-152 CabinetOnstage Monitor Wedge3 – ElectroVoice FM-1202ER Cabinet1 – Crown CT-400 Power Amplifier<strong>Orpheum</strong> <strong>Theatre</strong> • Minneapolis, Minnesota12
sound continuedmonitor system (subject to availability)overview56 channel, 14 mix system(12 wedge mixes, 2 side fill mixes + cue)3 – four mix amp racks (EV P1200 and P3000 poweramplifiers)1 – stereo side fill rack with cue (EV P3000 poweramplifiers)4 – Klark Teknik DN9848 speaker processor2 – EQ racks1 – processing/FX rackMotion Laboratories Power DistributionMixing console and case1 – Midas Heritage 3000 mixing console 48/4/BT1 – <strong>Pack</strong>horse mixing console casePower supply rack1 – Furman PL-plus2 – Midas P750 power supplyConsole accessoriesMidas EZ-tilt console standEQ Rack #1 (8 mix)4 – Klark Teknik DN370 EQEQ Rack #2 (6 mix)3 – Klark Teknik DN370 EQProcessing/FX rack1 – Furman PL-plus1 – Yamaha SPX20001 – TC Electronics Reverb 40002 – Klark Teknik DN504+ compressor(4 channels each/8 total compressors)1 – Klark Teknik DN514+ noise gate(4 channels/4 total gates)1 – Tascam DVRA1000 audio/dsd master recorderMonitor Speakers8 – EV XW12A floor wedge10 – EV XW15A floor wedge2 – EV XI-1183A/64 side fillWireless Rack #1 (subject to availability)1 – Furman PL-plus4 – Shure UR4D dual wireless receivers(8 channels of wireless)8 – Shure UR2 handheld wireless transmitterswith SM58 capsules8 – Shure UR1 bodypack transmitters (for use with ShureWL184 lavalier microphones or Countryman E-6headset mics)1 – Shure UA845 UHF antenna distribution system(1/2 wave, active directional, and Helical antennasavailable)2 – Tripp Lite power modules rs-1215Wireless Rack #2 (subject to availability)1 – Furman PL-plus5 – Shure UR4D dual wireless receivers(10 channels of wireless)10 – Shure UR2 handheld wireless transmitterswith SM58 capsules10 – Shure UR1 bodypack transmitters (for use with ShureWL184 lavalier microphones or Countryman E-6headset mics)1 – Shure UA845 UHF antenna distribution system(1/2 wave, active directional, and Helical antennasavailable)1 – Tripp Lite power module rs-1215Mics for wireless system (subject to availability)2 – Shure KSM9 capsules for UR2 handheld transmitters1 – Electrovoice RE510 capsule, compatible with ShureUR2 handheld transmitters18 – Shure WL184 lavalier microphones26 – Countryman E-6 miniature headset mics-cocoa(cablecets available for both Shure and EV beltpacks)4 – Countryman B-6 lavalier microphone-cocoa1 – Countryman B-6 lavalier microphone-cocoa wired toSennheiser specification with a Lemo connector2 – Telex sub miniature lapel microphones(ELM 33S, ELM 22S)9 – EV RE92TX lav/instrument microphone<strong>Orpheum</strong> <strong>Theatre</strong> • Minneapolis, Minnesota13
Dressing roomsstage levelLOADINGDOCKBATH &SHOWERTo BasementGREENROOM15'x23'227DRESSAREA7'x11'DRESSINGROOM #28'x10'BATH & SHOWERBATH &SHOWERSTAR DRESSINGROOM LOUNGE10'x10'DRESSINGROOM #49'x10'216223 219225 222ELEV.DRESSINGROOM #18'x10'BATH & SHOWERDRESSINGROOM #39'x10'BATH &SHOWERToBasementToRoofSTAGEDOORToBasementSTAGERIGHTbasement levelPRODUCTIONOFFICE #4HOUSETECHOFFICE115114LAUNDRY110MEN’SWOMEN’SCHORUS ROOM #211'x32'19 MIRROR STATIONS106BATH &SHOWER102BATH &SHOWERPRODUCTIONOFFICE #210'x11'To Stage LevelCHORUS ROOM #420'x14'12 MIRRORSTATIONSBATH &SHOWERPRODUCTIONOFFICE #310'x11'127 126CHORUS ROOM #324'x14'12 MIRROR STATIONSBATH &SHOWERELEVATOREQUIPMENTROOM129 122ELEV.SHOPToStageRight116DIMMERROOMSOUNDROOMToStageRightToFOH113KITCHENTRAP ROOM30'x54'107ORCHESTRA PIT18'x46'CHORUSROOM #129'x21'24 MIRRORSTATIONSTo Stage Left<strong>Orpheum</strong> <strong>Theatre</strong> • Minneapolis, Minnesota14
front of houseSeating InformationMain Floor: 1,569 (20 wheelchair)Balcony: 1,049 (22 wheelchair)Total: 2,618main floor<strong>Orpheum</strong> <strong>Theatre</strong> • Minneapolis, Minnesota15
front of house continuedbalcony<strong>Orpheum</strong> <strong>Theatre</strong> • Minneapolis, Minnesota16
front of house continued<strong>Orpheum</strong> <strong>Theatre</strong> lobby<strong>Orpheum</strong> <strong>Theatre</strong> • Minneapolis, Minnesota17



