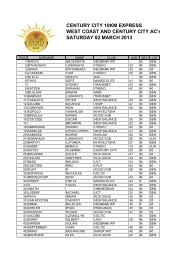Chapters 1 to 11 Combined - Century City
Chapters 1 to 11 Combined - Century City
Chapters 1 to 11 Combined - Century City
You also want an ePaper? Increase the reach of your titles
YUMPU automatically turns print PDFs into web optimized ePapers that Google loves.
URBAN DESIGN RATIONALEEnvironmental AspectsThe urban design frameworkfocuses on the functional, formand environmental aspects of thebuilt environment, with theobjective of achieving a compositeform. In this, both buildings andopen spaces are parts of a larger“picture”. Their form andfunctional relationships are moreimportant than their individualcharacteristics.Functional AspectsFunctional aspects pertain thepractical purpose and thestructuring of the builtenvironment components.The ways in which buildings andopen spaces “work” can eitherenable or inhibit the performance,liveability and richness of theurban environment.Form AspectsThese involve the perceptualqualities (visual) of buildings andopen spaces. Buildings and otherphysical objects in the urbanenvironment contain messagesthat people perceive, interpret andrespond <strong>to</strong>. The creation ofresponsive environments and a“sense of place” is the foundationof good urban design.COMPOSITE FORM (SEASIDE VILLAGE, NEWURBANISM.FUNCTIONAL ASPECTS. LAYOUTFORMAL ASPECTS: COMPOSITION OF THETemperature, sun penetration, windand other elements of nature, have astrong influence in people’s sense ofcomfort and well-being.Buildings and open spaces mustenhance positive environmentalaspects and mitigate those that havea negative impact (such as noise)AREAS OF INTERESTIt is useful <strong>to</strong> distinguish between twoseparate aspects of the builtenvironment; one aspect being the“public environment” and the otherbeing “private development”.Public environment comprises thespace between buildings <strong>to</strong> which thepublic has access, either physically,visually or both. It forms the “void”component of the urban environment.The public realm in <strong>Century</strong> <strong>City</strong> isprivately owned which enables a fairdegree of management and control.Residents and visi<strong>to</strong>rs move throughthe public environment before theyget <strong>to</strong> their destination at individualbuildings.Private development consists ofbuildings and groups of buildings thatcreate the “solid” component of thebuilt environment. Normally privatedevelopment is structured in twozones: the interface zone (the edgesof the parcels facing the public realm)and the internal zone (wheredevelopment does not have directcontact with the public environment).PUBLIC ENVIRONMENT (SPACES BETWEENBUILDINGS) AND PRIVATE DEVELOPMENT(BUILDINGS)COMPOSITE FORM: STREET ELEVATION.PLANNING PARTNERS: CENTURY CITY URBAN DESIGN FRAMEWORK Oc<strong>to</strong>ber 2005 8 REVISION 1





