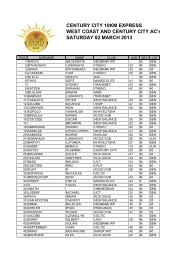Chapters 1 to 11 Combined - Century City
Chapters 1 to 11 Combined - Century City
Chapters 1 to 11 Combined - Century City
Create successful ePaper yourself
Turn your PDF publications into a flip-book with our unique Google optimized e-Paper software.
DEVELOPMENT CONTROL PROCESS ATCENTURY CITY: EXECUTIVE SUMMARYTHE PACKAGE OF PLANSPrecinct PlansSite Development PlanDesign Review CommitteeDevelopment control at <strong>Century</strong> <strong>City</strong> isbased on a system known as the“package of plans” process, and alegal mechanism called a “deemedsubstitution scheme.”The parent erf for <strong>Century</strong> <strong>City</strong>,Remainder Erf 1609 MontagueGardens, has been zoned <strong>to</strong>“Subdivisional Area” subject <strong>to</strong>conditions. These conditions includecompliance with an approveddevelopment framework and specifiedbulk limitations for the entire site.There is effectively a basket of rightsthat can be utilised for <strong>Century</strong> <strong>City</strong>.The package of plans process enablesindividual land units <strong>to</strong> be created atdifferent stages, with site specific bulkand use rights attached <strong>to</strong> each landunit as required.The package of plans processrecognises that the project is plannedand constructed in different stages,and the approval process also occursin stages. The package of planscomprises the following:Development FrameworkThis is a planning framework whichdepicts general planning principles,distribution of land uses, accessrequirements and overall bulklimitations for the site as a whole.These plans apply <strong>to</strong> local areas withinthe development framework, andillustrate in more detail the planningand urban design principles that willbe promoted for each precinct. Whilethe precinct planning must beconsistent with the developmentframework, the process allows for adegree of flexibility so that laterplanning and development canrespond <strong>to</strong> shifts in market forces.Precinct plans are generally preparedby <strong>Century</strong> <strong>City</strong> Limited and requireapproval by the Municipality.Subdivision PlansThese are processed in terms of theLand Use Planning Ordinance anddetermine the exact boundaries ofindividual land units. It is necessary <strong>to</strong>obtain an approved subdivision planbefore the Surveyor General willprocess the SG Diagram and for theDeeds Office <strong>to</strong> register or transfer theland unit.The subdivision plan should begenerally consistent with the approvedprecinct plan. Included in theconditions of subdivision areconditions of zoning and developmentcontrol. Once transfer of the land unitis registered these conditions conferzoning rights <strong>to</strong> the land unit througha mechanism known as a “deemedsubstitution scheme”.A condition of development at <strong>Century</strong><strong>City</strong> is the requirement for a developer<strong>to</strong> submit a site development plan <strong>to</strong>both the Property Owners’ Associationand the Municipality for approval.The site development plan stipulatesmore detailed design and developmentparameters for the propertyconcerned, within the limitationsestablished by the precinct plan andsubdivision approval. It includesdetails relating <strong>to</strong> architectural form,landscaping and the layout of the site.The site development plan may beapproved at the same time as asubdivision plan, or at a later stage.However final building plan approvalwill not occur without an approved sitedevelopment plan.Building PlanThe final step in the process is thebuilding plan application submitted <strong>to</strong>the Municipality in terms of theNational Building Regulations andBuilding Standards Act.Both site development plan andbuilding plan must be submitted <strong>to</strong> theDesign Review Committee establishedby the <strong>Century</strong> <strong>City</strong> Property Owner’sAssociation. These plans must beapproved by that Committee, beforebeing submitted <strong>to</strong> the Municipality.Evaluation of these submissions will bedone in terms of the urban designframework and the relevant precinctplan.Property Owners AssociationEvery owner of property in <strong>Century</strong><strong>City</strong> must be a member of the <strong>Century</strong><strong>City</strong> Property Owner’s Association.This is an association incorporatedunder Section 21 of the CompaniesAct with responsibility <strong>to</strong> look aftercommon interest and commonproperty within <strong>Century</strong> <strong>City</strong>. The“Memorandum of Association” and“Articles of Association” are twodocuments that describe the powersof the Association and its rules ofoperation. These documents can beviewed and downlowded atwww.centurycity.co.za. These powersinclude the management ofarchitectural design <strong>to</strong> ensure anattractive, aesthetically pleasing andco-ordinated project. It exercises thisfunction with advice from a DesignReview Committee.PLANNING PARTNERS: CENTURY CITY URBAN DESIGN FRAMEWORK Oc<strong>to</strong>ber 2005 57 REVISION 1





