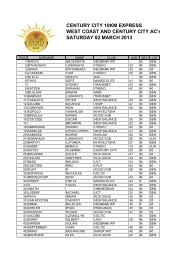Chapters 1 to 11 Combined - Century City
Chapters 1 to 11 Combined - Century City
Chapters 1 to 11 Combined - Century City
You also want an ePaper? Increase the reach of your titles
YUMPU automatically turns print PDFs into web optimized ePapers that Google loves.
Serviceso Trees may not be planted overunderground services.Genetic Integrityo Plant species utilised mustcomply with the PropertyOwners Associations list ofgenetically approved species.o Genetically correct species areavailable at the Property OwnersAssociation’s Nursery.o Bollard lighting along all pedestrianwalkways, squares and buildingentrances.o Bollard luminaire must have louversand may not be installed higherthan 1000mmo Pole <strong>to</strong>p luminaire must be hoodedand could have louvers <strong>to</strong> reducelight pollution.o No erection of high intensity lightsalong the wetland edges (whichmay affect bird life).Pavingo Walkways connecting thebuilding and entrances with thespinal/ring road walkway <strong>to</strong> beconstructed by the developers.Parking Areaso A minimum of one tree per threeparking bays is <strong>to</strong> be provided.o Where more than one aisle ofparking is required, a landscapedmedian is <strong>to</strong> be allocated.Lighting in landscape areaso Floodlights may be used <strong>to</strong>discreetly light entrance featuresand service yards withoutcausing light pollution.o The material and colour of lightfixtures <strong>to</strong> be compatible withthe architecture and parkfurniture.Park/Urban Furnitureo Should the developer providepark/urban furniture, the elementsshould be compatible in materialand colour <strong>to</strong> the architecture.o Asphalt surfacing is notrecommended for internalvehicular reticulation or parkingareas.o Clay bricks, concrete pavers,cobbles and laterite may be usedfor internal walkways, vehicularreticulation and parking areas asspecified by a civil engineer.o Mountable kerbs and/or brickedging <strong>to</strong> be used in thevehicular and parking surfaces.o Walkways <strong>to</strong> be retained byconcrete kerbing or brick (clay orconcrete) edge detail.o After every sixth parking bay, oneparking bay should be landscaped,<strong>to</strong> break up the visual impact oflarge parking areas.o Parking areas <strong>to</strong> be screened fromthe spinal/ring road by bothbuildings and planting.PLANNING PARTNERS: CENTURY CITY URBAN DESIGN FRAMEWORK Oc<strong>to</strong>ber 2005 48 REVISION 1





