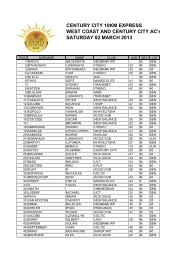Chapters 1 to 11 Combined - Century City
Chapters 1 to 11 Combined - Century City
Chapters 1 to 11 Combined - Century City
You also want an ePaper? Increase the reach of your titles
YUMPU automatically turns print PDFs into web optimized ePapers that Google loves.
LANDSCAPE CHARACTER ANDDESIGN GUIDELINESIn order <strong>to</strong> maintain continuity in theoverall landscape character,developers are required <strong>to</strong> designand implement appropriatelandscapes around their buildings inaccordance with these designguidelines.STRUCTURAL PRINCIPLESGateway SquaresDefining the importance of the entrynode in<strong>to</strong> the site can be enhancedby vertical elements that accentuatethe space created by the urbanform.This can be done:o By utilising large trees or palmtrees <strong>to</strong> soften the verticalelement of the space. Bringingthe scale down for pedestrianpurposes.o By utilising lighting, banner polesand other structural elements <strong>to</strong>add character <strong>to</strong> the urban form.o By a change in surface materialfrom asphalt <strong>to</strong> paving materialsuch as clay brick, concrete paver,cobbles etc at the intersections. Thechange in surface material will alsointegrate the vehicular aspect of thespace with a pedestrian scale ofdetail.Boulevard & LinkagesThe boulevard and linkages arepredominantly orientated <strong>to</strong> vehicularmovement. The urban form needs <strong>to</strong>create an enclosed urban streetscape,that relates <strong>to</strong> the pedestrian scale anddetail.This can be done as follows.o Utilising street trees with spreadingcanopies should reduce theboulevard/ linkages scale. The treeswill integrate the wide vehicularsurface with the urban form on apedestrian scale.o A landscape median in theboulevard will also soften the roadarea and at the same time place theboulevard at an higher order withinthe linkage system.o Detail at the pedestrian scale willenhance the urban experience.Detail such as paving material andpatterns, lighting poles, bannerpoles and urban furniture willcontribute <strong>to</strong> the character of theurban form.Wetland InterfaceThe wetland and channels are the majorvalue contribu<strong>to</strong>r <strong>to</strong> <strong>Century</strong> <strong>City</strong>. Theinterface between the built form andthis value contribu<strong>to</strong>r is crucial.o A pedestrian scale is important atthe interface.o Pedestrians should be able <strong>to</strong>walk alongside the channel andwetland. A broad walk along thechannel and wetland inappropriate paving surface istherefore necessary.o The urban form, if possible,should be set back from thechannel and wetland. Softlandscaping in the open spacebetween the built form and thechannel is preferred.o Pedestrian scale can be maintainedwith trees and palms andappropriate landscape elements suchas park furniture, bollard lightingetc.Internal Open SpacePrivate open space should be acombination of hard landscaping andsoft landscaping.o Hard landscaping will predominatelyoccur where the built form faceson<strong>to</strong> public roads and where internalvehicular and parking areas occur.o Soft landscaping will occur as aninternal ‘park’ at the rear or alongside the built form, or between thebuilt form and the channel andwetland.o Soft landscaping should also be used<strong>to</strong> soften the built form andespecially along the foot of thebuilding.o Soft landscaping should never beless than 40% of the open spaceallocated.PLANNING PARTNERS: CENTURY CITY URBAN DESIGN FRAMEWORK Oc<strong>to</strong>ber 2005 46 REVISION 1





