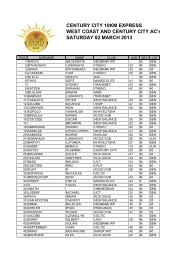Chapters 1 to 11 Combined - Century City
Chapters 1 to 11 Combined - Century City
Chapters 1 to 11 Combined - Century City
Create successful ePaper yourself
Turn your PDF publications into a flip-book with our unique Google optimized e-Paper software.
The OvalThe Oval is intended <strong>to</strong> bepredominantly office related in nature,with a minor business component.A communal open space forms theheart of this development. It isintended as a sports field for theentire <strong>Century</strong> <strong>City</strong> project, and will beowned by the Property OwnersAssociation. The field can be used asa soccer field, for other open airevents or just for passive recreation.The communal open space provides agreen heart <strong>to</strong> the project and relief <strong>to</strong>the higher density office developmentaround the perimeter. Grassed seatingwill form an enclosing feature <strong>to</strong> thefield, and provide an opportunity forsome directional signage.Extensive landscaping will complementthe buildings <strong>to</strong> provide the sense ofenclosure <strong>to</strong> this space. On gradevisi<strong>to</strong>r parking which serves the officesduring normal office hours will doubleas specta<strong>to</strong>r parking after hours. Roofsof buildings should be tiled withselected materials and pitched,although a portion of the roofs maycontain flat concrete elements.The figures illustrate principles of theprecinct plan:• A compact built form will becreated, surrounding a softgreen heart;• Two entrances are providedwith wide roads and flankingbuildings that will create astrong sense of arrival;• The built form is informed by,and responds <strong>to</strong> <strong>Century</strong>Boulevard and <strong>Century</strong>Avenue, and helps <strong>to</strong> reinforcethe boulevard effect;• The development provides anappropriate interface with theBosmansdam Business Parkand responds <strong>to</strong> the plannedextension of the canal systemnext <strong>to</strong> Bougain VillasSpecific Design Elements for theOval and Estuaries Office ParkThe “perimeter block” approach is animportant principle of urban design inwhich the frontages of buildings areset close <strong>to</strong> the street creatingcontinuity of streetscape and helping<strong>to</strong> define public, semi-public andprivate spaces. Design elements suchas building heights, focal points andbuild-<strong>to</strong> lines create an attractive andintegrated development.The use of balconies, canopies andcolonnades are encouraged <strong>to</strong> createan interesting and varied streetscape.On street parking has been providedin many cases <strong>to</strong> support street lifeand <strong>to</strong> activate the public realm.Traffic calming measures are placedthroughout the precinct <strong>to</strong> ensure it ispedestrian friendly.The design elements help <strong>to</strong> enhancelegibility, identity and orientationwithin the precinct. They also givedevelopers the opportunity <strong>to</strong>differentiate buildings. Variations inthe height of buildings areencouraged.Provisional building heights areillustrated. Further vertical modulationis encouraged by means of patios onground, first and second floor levels,as well as roof terraces and otherforms of junctions between façade androof.PLANNING PARTNERS: CENTURY CITY URBAN DESIGN FRAMEWORK Oc<strong>to</strong>ber 2005 43 REVISION 1





