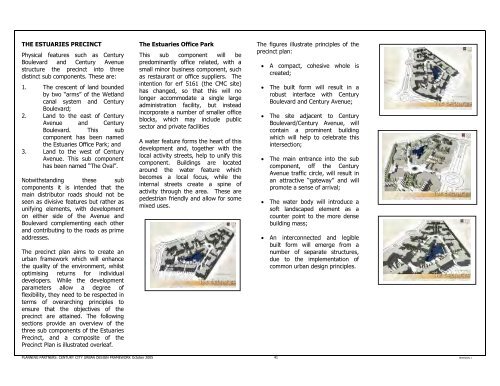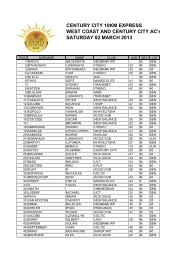Chapters 1 to 11 Combined - Century City
Chapters 1 to 11 Combined - Century City
Chapters 1 to 11 Combined - Century City
You also want an ePaper? Increase the reach of your titles
YUMPU automatically turns print PDFs into web optimized ePapers that Google loves.
THE ESTUARIES PRECINCTPhysical features such as <strong>Century</strong>Boulevard and <strong>Century</strong> Avenuestructure the precinct in<strong>to</strong> threedistinct sub components. These are:1. The crescent of land boundedby two “arms” of the Wetlandcanal system and <strong>Century</strong>Boulevard;2. Land <strong>to</strong> the east of <strong>Century</strong>Avenue and <strong>Century</strong>Boulevard. This subcomponent has been namedthe Estuaries Office Park; and3. Land <strong>to</strong> the west of <strong>Century</strong>Avenue. This sub componenthas been named “The Oval”.Notwithstanding these subcomponents it is intended that themain distribu<strong>to</strong>r roads should not beseen as divisive features but rather asunifying elements, with developmen<strong>to</strong>n either side of the Avenue andBoulevard complementing each otherand contributing <strong>to</strong> the roads as primeaddresses.The precinct plan aims <strong>to</strong> create anurban framework which will enhancethe quality of the environment, whils<strong>to</strong>ptimising returns for individualdevelopers. While the developmentparameters allow a degree offlexibility, they need <strong>to</strong> be respected interms of overarching principles <strong>to</strong>ensure that the objectives of theprecinct are attained. The followingsections provide an overview of thethree sub components of the EstuariesPrecinct, and a composite of thePrecinct Plan is illustrated overleaf.The Estuaries Office ParkThis sub component will bepredominantly office related, with asmall minor business component, suchas restaurant or office suppliers. Theintention for erf 5161 (the CMC site)has changed, so that this will nolonger accommodate a single largeadministration facility, but insteadincorporate a number of smaller officeblocks, which may include publicsec<strong>to</strong>r and private facilitiesA water feature forms the heart of thisdevelopment and, <strong>to</strong>gether with thelocal activity streets, help <strong>to</strong> unify thiscomponent. Buildings are locatedaround the water feature whichbecomes a local focus, while theinternal streets create a spine ofactivity through the area. These arepedestrian friendly and allow for somemixed uses.The figures illustrate principles of theprecinct plan:• A compact, cohesive whole iscreated;• The built form will result in arobust interface with <strong>Century</strong>Boulevard and <strong>Century</strong> Avenue;• The site adjacent <strong>to</strong> <strong>Century</strong>Boulevard/<strong>Century</strong> Avenue, willcontain a prominent buildingwhich will help <strong>to</strong> celebrate thisintersection;• The main entrance in<strong>to</strong> the subcomponent, off the <strong>Century</strong>Avenue traffic circle, will result inan attractive “gateway” and willpromote a sense of arrival;• The water body will introduce asoft landscaped element as acounter point <strong>to</strong> the more densebuilding mass;• An interconnected and legiblebuilt form will emerge from anumber of separate structures,due <strong>to</strong> the implementation ofcommon urban design principles.PLANNING PARTNERS: CENTURY CITY URBAN DESIGN FRAMEWORK Oc<strong>to</strong>ber 2005 41 REVISION 1





