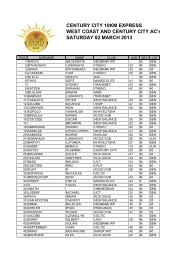Chapters 1 to 11 Combined - Century City
Chapters 1 to 11 Combined - Century City
Chapters 1 to 11 Combined - Century City
You also want an ePaper? Increase the reach of your titles
YUMPU automatically turns print PDFs into web optimized ePapers that Google loves.
The design of public streets andsquares are also important <strong>to</strong> createpublic spaces that can be enjoyed byresidents and visi<strong>to</strong>rs alike. Parkingstructures should preferably not facedirectly on<strong>to</strong> the public environmentbecause they normally present blankwalls and are devoid of activity andinterest.A feature of successful urban avenuesis the way that buildings interact withthe street space. Buildings shouldpreferably be placed on or close <strong>to</strong> thestreet boundary, <strong>to</strong> help frame theavenue, and the buildings should offertheir front facades <strong>to</strong> the street,acknowledging the importance of thepublic realm. Activities on ground andfirst floor should be visually andfunctionally integrated with the streetspace.The Island ResidentialComponentA high income, medium densityresidential component is planned nextthe wetland. This will comprise anumber of single residential, doubles<strong>to</strong>rey houses on an island. The islandwill contain an internal road withresidential erven on either side andeach erf will look out over a canal.Once again water is a feature of thedevelopment, and the canals help <strong>to</strong>enhance the amenity of theseproperties as well as provide somesecurity since it is not intended <strong>to</strong>fence these islands.The entrances <strong>to</strong> the island is plannedfrom the distribu<strong>to</strong>r road and a visualcorridor through the gatehouse willhelp <strong>to</strong> create a sense of arrival.Of importance is the interactionbetween the island and wetland. A lowintensity residential projec<strong>to</strong>verlooking the wetland isappropriate, but access <strong>to</strong> the wetlandmust be controlled. General publicaccess will not occur around theisland, but will be provided on theopposite bank so that continuity of thispedestrian network around thewetland is maintained. Buildingsoverlooking the canals and wetlandshould be treated in a sensitivemanner in line with the natural setting.BougainvillasA medium income residentialdevelopment, known as Bougainvillas,is located between <strong>Century</strong> Boulevardand Ocean Spirit Drive. This includes acombination of group housing andsingle residential dwelling units. Asillustrated below. This residentialestate will have access control througha single entrance, and carefulattention has been given <strong>to</strong> theperimeter treatment alongside <strong>Century</strong>Boulevard. At the entrance, and whereimportant roads focus on <strong>to</strong> the site, anumber of focal points have beencreated with buildings andlandscaping.Development Parcel No 8The remaining development parcelwithin the Northern Sec<strong>to</strong>r Precinct isthe area next <strong>to</strong> Ratanga Road whichcurrently accommodates a bus andtaxi facility.It is not anticipated that this site willbe further developed for some timeand consequently the developmentproposals are very provisional. Thetransport interchange will be retainedand two mixed use business sites willprobably be developed at either end,helping <strong>to</strong> frame the gateways in<strong>to</strong><strong>Century</strong> <strong>City</strong>.PLANNING PARTNERS: CENTURY CITY URBAN DESIGN FRAMEWORK Oc<strong>to</strong>ber 2005 40 REVISION 1





