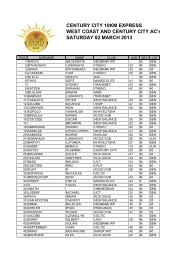Chapters 1 to 11 Combined - Century City
Chapters 1 to 11 Combined - Century City
Chapters 1 to 11 Combined - Century City
You also want an ePaper? Increase the reach of your titles
YUMPU automatically turns print PDFs into web optimized ePapers that Google loves.
CONTEXT<strong>Century</strong> <strong>City</strong> is a large mixed-use development project situated in the north westsec<strong>to</strong>r of metropolitan Cape Town. It is strategically located at the intersectionof the N1 and N7 freeways, with two railway corridors running past the site, andwithin 10km of Cape Town central business district.Metropolitan spatial planning aims <strong>to</strong> re-inforce nodes, promote development alongcorridors and prevent sprawl beyond the urban edge. <strong>Century</strong> <strong>City</strong> is well located inrelation <strong>to</strong> the Koeberg road corridor and is consistent with the city’s vision <strong>to</strong>promote economic growth and mixed use development.<strong>Century</strong> <strong>City</strong>The development <strong>to</strong> date includes a regional shopping centre, award winningwetland and corporate offices. Over 400 residential units have been built and760 new units are under construction.<strong>Century</strong> <strong>City</strong> can be seen as complimentary <strong>to</strong> Cape Town CBD and the other majorcentres, which <strong>to</strong>gether provide a network of multi-nodal opportunities within themetropolitan area.PLANNING PARTNERS: CENTURY CITY URBAN DESIGN FRAMEWORK Oc<strong>to</strong>ber 2005 4 REVISION 1





