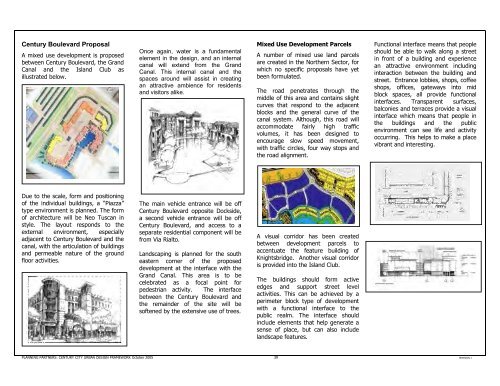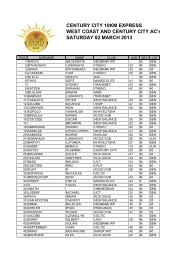Chapters 1 to 11 Combined - Century City
Chapters 1 to 11 Combined - Century City
Chapters 1 to 11 Combined - Century City
You also want an ePaper? Increase the reach of your titles
YUMPU automatically turns print PDFs into web optimized ePapers that Google loves.
<strong>Century</strong> Boulevard ProposalA mixed use development is proposedbetween <strong>Century</strong> Boulevard, the GrandCanal and the Island Club asillustrated below.Once again, water is a fundamentalelement in the design, and an internalcanal will extend from the GrandCanal. This internal canal and thespaces around will assist in creatingan attractive ambience for residentsand visi<strong>to</strong>rs alike.Mixed Use Development ParcelsA number of mixed use land parcelsare created in the Northern Sec<strong>to</strong>r, forwhich no specific proposals have yetbeen formulated.The road penetrates through themiddle of this area and contains slightcurves that respond <strong>to</strong> the adjacentblocks and the general curve of thecanal system. Although, this road willaccommodate fairly high trafficvolumes, it has been designed <strong>to</strong>encourage slow speed movement,with traffic circles, four way s<strong>to</strong>ps andthe road alignment.Functional interface means that peopleshould be able <strong>to</strong> walk along a streetin front of a building and experiencean attractive environment includinginteraction between the building andstreet. Entrance lobbies, shops, coffeeshops, offices, gateways in<strong>to</strong> midblock spaces, all provide functionalinterfaces. Transparent surfaces,balconies and terraces provide a visualinterface which means that people inthe buildings and the publicenvironment can see life and activityoccurring. This helps <strong>to</strong> make a placevibrant and interesting.Due <strong>to</strong> the scale, form and positioningof the individual buildings, a “Piazza”type environment is planned. The formof architecture will be Neo Tuscan instyle. The layout responds <strong>to</strong> theexternal environment, especiallyadjacent <strong>to</strong> <strong>Century</strong> Boulevard and thecanal, with the articulation of buildingsand permeable nature of the groundfloor activities.The main vehicle entrance will be off<strong>Century</strong> Boulevard opposite Dockside,a second vehicle entrance will be off<strong>Century</strong> Boulevard, and access <strong>to</strong> aseparate residential component will befrom Via Rial<strong>to</strong>.Landscaping is planned for the southeastern corner of the proposeddevelopment at the interface with theGrand Canal. This area is <strong>to</strong> becelebrated as a focal point forpedestrian activity. The interfacebetween the <strong>Century</strong> Boulevard andthe remainder of the site will besoftened by the extensive use of trees.A visual corridor has been createdbetween development parcels <strong>to</strong>accentuate the feature building ofKnightsbridge. Another visual corridoris provided in<strong>to</strong> the Island Club.The buildings should form activeedges and support street levelactivities. This can be achieved by aperimeter block type of developmentwith a functional interface <strong>to</strong> thepublic realm. The interface shouldinclude elements that help generate asense of place, but can also includelandscape features.PLANNING PARTNERS: CENTURY CITY URBAN DESIGN FRAMEWORK Oc<strong>to</strong>ber 2005 39 REVISION 1





