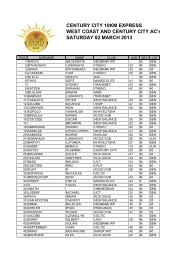Chapters 1 to 11 Combined - Century City
Chapters 1 to 11 Combined - Century City
Chapters 1 to 11 Combined - Century City
Create successful ePaper yourself
Turn your PDF publications into a flip-book with our unique Google optimized e-Paper software.
The interface of this project along theGrand Canal is particularly importantand the buildings have been designed<strong>to</strong> offer privacy and security <strong>to</strong> theproject behind, but along the frontthere is an attractive and inter-activepublic space. This public space willlead all the way along the Grand Canaland link up with the pedestrian patharound the wetland.In front of Half Moon Bay there will bea public plaza which links across abridge <strong>to</strong> the shopping centre, andacross <strong>to</strong> the internal island within theIsland Club.The proposed Knightsbridgedevelopment is 15 s<strong>to</strong>reys high andcomprises 3 parking levels and 12levels of apartments in a buildingcomplex which spans the Grand Canal.The buildings on either side of thecanal are linked by a vehicular andpedestrian bridge as well as 5 duplexunits suspended 35 metres above thewater. The opening underneath theseunits is of such a scale that views arestill possible from the canal throughand beyond the building.apartment block, as well as on surfacebays.The residential buildings incorporateindividual retirement units, whilstthose retirees needing medical care orgreater assistance will beaccommodated within the HealthCentre. This centre provides a varietyof assisted living, bedsit and frail careunits. The Community Centre providesfor the recreational needs of residents.The site will be intensively landscaped,and apart from helping <strong>to</strong> lessen theimpact of the busy road, landscapingwill create an attractive edge forpassing mo<strong>to</strong>rists, and will provide apark-like environment for residentswithin the site.As with many of the developmentswithin <strong>Century</strong> <strong>City</strong>, water plays aprominent part, and a number ofwater features will enhance theambiance of the project. Pedestrianpathways will meander through thelandscaped site.Knightsbridge ResidentialDevelopmentKnightsbridge is a striking residentialapartment complex on an island at thenorthern end of the Grand Canal. Thiscomplex has fine views over thewetland as well as <strong>to</strong>wards TableMountain.Communal facilities include a clublounge, gymnasium, indoor heatedpool, and boutique wellness spa. Thebuildings will be modern in designreflecting contemporary lifestyles andcomplementing the urban vision for<strong>Century</strong> <strong>City</strong>. All apartments haveviews <strong>to</strong> the canal and Table Mountainor the wetlandThe OasisA common architectural theme will beimplemented <strong>to</strong> ensure anaesthetically pleasing environment.Two vehicular access points areprovided for the Oasis. The mainentrance is in the middle of the siteand connects with the central precinctroad. Pedestrians can also use thisentrance <strong>to</strong> walk down <strong>to</strong> the GrandCanal and shopping centre. Asecondary entrance is provided nearthe Health Centre.Knightsbridge will create a dramaticarchitectural and urban designstatement at a focal point of the site.This is a knuckle where the GrandCanal, northern sec<strong>to</strong>r, shoppingcentre and wetland all meet Thesignificance of this site is accentuatedby this building of stature.The Oasis is a retirement complexnext <strong>to</strong> Ratanga Road, comprising fiveseparate but related residentialbuildings of 8 – 10 s<strong>to</strong>reys in height, arelated community centre and a frailcare facility. Parking is provided indouble level garages next <strong>to</strong> eachPLANNING PARTNERS: CENTURY CITY URBAN DESIGN FRAMEWORK Oc<strong>to</strong>ber 2005 38 REVISION 1





