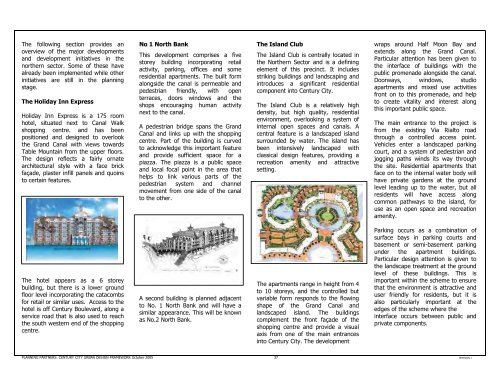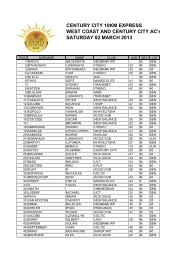Chapters 1 to 11 Combined - Century City
Chapters 1 to 11 Combined - Century City
Chapters 1 to 11 Combined - Century City
Create successful ePaper yourself
Turn your PDF publications into a flip-book with our unique Google optimized e-Paper software.
The following section provides anoverview of the major developmentsand development initiatives in thenorthern sec<strong>to</strong>r. Some of these havealready been implemented while otherinitiatives are still in the planningstage.The Holiday Inn ExpressHoliday Inn Express is a 175 roomhotel, situated next <strong>to</strong> Canal Walkshopping centre. and has beenpositioned and designed <strong>to</strong> overlookthe Grand Canal with views <strong>to</strong>wardsTable Mountain from the upper floors.The design reflects a fairly ornatearchitectural style with a face brickfaçade, plaster infill panels and quoins<strong>to</strong> certain features.No 1 North BankThis development comprises a fives<strong>to</strong>rey building incorporating retailactivity, parking, offices and someresidential apartments. The built formalongside the canal is permeable andpedestrian friendly, with openterraces, doors windows and theshops encouraging human activitynext <strong>to</strong> the canal.A pedestrian bridge spans the GrandCanal and links up with the shoppingcentre. Part of the building is curved<strong>to</strong> acknowledge this important featureand provide sufficient space for apiazza. The piazza is a public spaceand local focal point in the area thathelps <strong>to</strong> link various parts of thepedestrian system and channelmovement from one side of the canal<strong>to</strong> the other.The Island ClubThe Island Club is centrally located inthe Northern Sec<strong>to</strong>r and is a definingelement of this precinct. It includesstriking buildings and landscaping andintroduces a significant residentialcomponent in<strong>to</strong> <strong>Century</strong> <strong>City</strong>.The Island Club is a relatively highdensity, but high quality, residentialenvironment, overlooking a system ofinternal open spaces and canals. Acentral feature is a landscaped islandsurrounded by water. The island hasbeen intensively landscaped withclassical design features, providing arecreation amenity and attractivesetting.wraps around Half Moon Bay andextends along the Grand Canal.Particular attention has been given <strong>to</strong>the interface of buildings with thepublic promenade alongside the canal.Doorways, windows, studioapartments and mixed use activitiesfront on <strong>to</strong> this promenade, and help<strong>to</strong> create vitality and interest alongthis important public space.The main entrance <strong>to</strong> the project isfrom the existing Via Rial<strong>to</strong> roadthrough a controlled access point.Vehicles enter a landscaped parkingcourt, and a system of pedestrian andjogging paths winds its way throughthe site. Residential apartments thatface on <strong>to</strong> the internal water body willhave private gardens at the groundlevel leading up <strong>to</strong> the water, but allresidents will have access alongcommon pathways <strong>to</strong> the island, foruse as an open space and recreationamenity.The hotel appears as a 6 s<strong>to</strong>reybuilding, but there is a lower groundfloor level incorporating the catacombsfor retail or similar uses. Access <strong>to</strong> thehotel is off <strong>Century</strong> Boulevard, along aservice road that is also used <strong>to</strong> reachthe south western end of the shoppingcentre.A second building is planned adjacent<strong>to</strong> No. 1 North Bank and will have asimilar appearance. This will be knownas No.2 North Bank.The apartments range in height from 4<strong>to</strong> 10 s<strong>to</strong>reys, and the controlled butvariable form responds <strong>to</strong> the flowingshape of the Grand Canal andlandscaped island. The buildingscomplement the front façade of theshopping centre and provide a visualaxis from one of the main entrancesin<strong>to</strong> <strong>Century</strong> <strong>City</strong>. The developmentParking occurs as a combination ofsurface bays in parking courts andbasement or semi-basement parkingunder the apartment buildings.Particular design attention is given <strong>to</strong>the landscape treatment at the groundlevel of these buildings. This isimportant within the scheme <strong>to</strong> ensurethat the environment is attractive anduser friendly for residents, but it isalso particularly important at theedges of the scheme where theinterface occurs between public andprivate components.PLANNING PARTNERS: CENTURY CITY URBAN DESIGN FRAMEWORK Oc<strong>to</strong>ber 2005 37 REVISION 1





