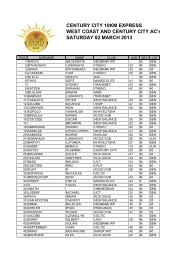Chapters 1 to 11 Combined - Century City
Chapters 1 to 11 Combined - Century City
Chapters 1 to 11 Combined - Century City
Create successful ePaper yourself
Turn your PDF publications into a flip-book with our unique Google optimized e-Paper software.
PRECINCT PLANSThe package of plans process at<strong>Century</strong> <strong>City</strong> includes the preparationand approval of Precinct plans. Theseprovide more detail than the generaldevelopment and design framework,but are not so detailed as <strong>to</strong> constrainindividual design solutions.It is important however that Precinctplans are consistent with the urbandesign rationale, overall structure andbroad design guidelines for <strong>Century</strong><strong>City</strong>.There is an opportunity with eachPrecinct plan <strong>to</strong> provide a set ofspecific design informants, andstipulate control measures that maydiffer from precinct <strong>to</strong> precinct.However each precinct plan mustclearly illustrate how the directives ofthe Urban design framework arefollowed through and implemented.Public Environment Elements Streets, squares, parks, nodesand focal places. Provisional property (block)boundaries of land fordevelopment Pedestrian links that are public orsemi-public Visual lines and focal points. Typical street sections.Private Development ElementsStreet and block patternLand uses / activitiesProvisional building massing andheightBuilding articulation: vertical andhorizontalTypical building footprintsEdge InterfacesEnvironmental Aspects Mitigation and enhancement ofenvironmental aspects such aswind, sun, noise, rain Compatibility with significantenvironmental features (wetland) Landscaping principlesEngineering and TrafficBulk servicesParking ratiosRoad capacityIntersection spacingS<strong>to</strong>rmwater managementDevelopment ParametersBulk fac<strong>to</strong>r and <strong>to</strong>tal floor areaRecommended land uses and theirdistributionParking calculation and proposedsupplyINDIVIDUAL PRECINCT PLANSThis urban design framework containsthe essential elements of severalprecinct plans, including the NorthernSec<strong>to</strong>r Precinct and the EstuariesPrecinct. Other precinct plans havebeen prepared and can be madeavailable as required.It is important <strong>to</strong> note that for controlpurposes, the “official” precinct plan isa document approved by theMunicipality and that document maycontain more information than thesummary provided here.An overview of the principles adoptedin the precinct plan for the NorthernSec<strong>to</strong>r and Estuaries precincts follow.The following aspects should beincluded with each precinct plan.Overview Summary of urban designinformants and principlesextracted from the Urban DesignFramework.Typical details of edge interfacetreatmentActive edge interfaces <strong>to</strong> thepublic realmGround floor plan and streetinterface elementsArchitectureArchitectural treatmentControls for buildingsPLANNING PARTNERS: CENTURY CITY URBAN DESIGN FRAMEWORK Oc<strong>to</strong>ber 2005 33 REVISION 1





