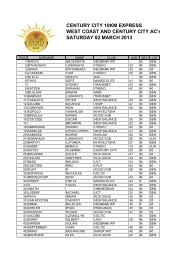Chapters 1 to 11 Combined - Century City
Chapters 1 to 11 Combined - Century City
Chapters 1 to 11 Combined - Century City
You also want an ePaper? Increase the reach of your titles
YUMPU automatically turns print PDFs into web optimized ePapers that Google loves.
SOLID EDGE RESPONSE: LOWTO MEDIUM RISE BUILDINGSLow <strong>to</strong> medium rise buildings follow thesame edge response principles as high risebuildings, with some dimensionalvariations.Vertical articulation:Building base onground floor, building body on firstand second floor, building <strong>to</strong>p is roofspace and loft if any.Maximum building line setback: 5mCorners of blocks must build <strong>to</strong> zerobuilding lineParking semi-basement protrudingone metre or less above groundlevel can be built <strong>to</strong> zero buildingline.Parking structures protrudingmore than one metre aboveground level must be setback 5 mfrom street boundary line, with asuitable interface.Active uses on ground floor atleast 25% of the length of theblock in the form of functional andvisual interaction. This includesentrance lobbies, gateways <strong>to</strong>internal block areas, shops, coffeeshops, etc.In addition, visual interface on groundand first floors at least 25% of thelength of the block in the form of largewindow panels (glass), balconies,terraces and other so that people inthe street and in the buildings can seeone another.Uses on ground floor should bepredominantly offices and retail aswell as entrances <strong>to</strong> buildings.PLANNING PARTNERS: CENTURY CITY URBAN DESIGN FRAMEWORK Oc<strong>to</strong>ber 2005 30REVISION 1





