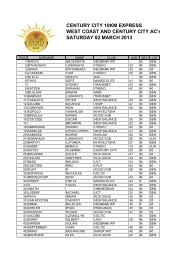Chapters 1 to 11 Combined - Century City
Chapters 1 to 11 Combined - Century City
Chapters 1 to 11 Combined - Century City
You also want an ePaper? Increase the reach of your titles
YUMPU automatically turns print PDFs into web optimized ePapers that Google loves.
GUIDELINES FOR THERESPONSE OF BUILDINGS TOTHE PUBLIC ENVIRONMENT.INTERFACESAs explained previously, buildingsenclose and give form <strong>to</strong> the publicenvironment. The portions ofblocks, parcels and buildings thatface the public environment arecalled edges or interface areas. Ofparticular concern in this urbandesign framework is the striparound the perimeter of adevelopment block, within 25m ofthe property boundary. This stripincludes the recommended buildingplatform for the perimeter blockform, and the interface betweenprivate development and the publicenvironment.There are three main types of edgeresponse: Solid, semi-solid andsoft.Solid edges are those formed bybuildings placed in a fairly compactform on the street boundary.Semi-solid edges are those withroughly equal proportions of solidbuildings and landscape areas. Ingeneral however, the corners ofblocks should be solid.Soft edges are those that remainopen with just landscaping, orwhere the building is setback fromthe boundary by more than 7.5 m.Street level interfaceRegardless of the type of edgeresponse, an active visual andfunctional interface betweenbuildings and the publicenvironment must be ensured, atleast on the ground and first floors.Functional interface means thatpeople should be able <strong>to</strong> walk alonga street in front of a building andexperience an attractiveenvironment, including someinteraction between the buildingand the street. Entrance lobbies,shops, coffee shops, offices,gateways in<strong>to</strong> mid block spaces, allprovide functional interfaces.Transparent surfaces, balconies andterraces provide a visual interfacewhich means that people in thebuildings and in the publicenvironment can see life andactivity occurring. This helps <strong>to</strong>make a place vibrant andinteresting.This can take place withoutaffecting the privacy in thebuildings, since uses on groundfloor should be of a more publicnature, while those above can beprivate. Small changes in levelscan also help <strong>to</strong> keep an activevisual interface while still creating adegree of privacy.Parking structuresParking structures should preferablynot face directly on<strong>to</strong> the publicenvironment, because theynormally present blank walls andare devoid of activity and interest.However, parking structures can beplaced on the street boundary lineif they protrude less than onemetre above the ground level atany point along the façade of thebuilding (i.e. constitute a genuinebasement).Parking structures protruding morethan one metre above the groundlevel should be recessed at least7.5 m from the boundary line. Thiswill provide opportunities forsuitable interface activities <strong>to</strong> beintroduced between the street andthe parking. That depth can bereduced <strong>to</strong> 5 m in narrowproperties provided this issufficiently motivated.Alternatively, and only in narrowproperties where there is a watertable constraint, parking structuresprotruding more than a metre canbe placed on the boundary, butsome parking bays must bereplaced with uses such as lobbies,shops, and landscaped gardens.The following pages contain typicaledge responses for low - mediumand medium - high rise buildings.They illustrate the application of theforegoing principles <strong>to</strong> create anappropriate edge response, andthey illustrate the wide range ofdesign options that can beachieved.PLANNING PARTNERS: CENTURY CITY URBAN DESIGN FRAMEWORK Oc<strong>to</strong>ber 2005 26REVISION 1





