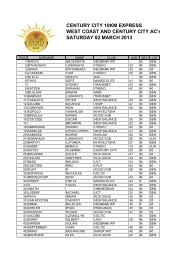Chapters 1 to 11 Combined - Century City
Chapters 1 to 11 Combined - Century City
Chapters 1 to 11 Combined - Century City
You also want an ePaper? Increase the reach of your titles
YUMPU automatically turns print PDFs into web optimized ePapers that Google loves.
Plan FormPRIVATE DEVELOPMENTThis section provides designguidelines for buildings in terms ofbasic compositional elements andarticulation of architectural volume.These elements provide functionaland formal relationships betweenbuildings <strong>to</strong> achieve a compositeurban form within the precinct.COMPOSITIONAL QUALITIESOF ARCHITECTURAL VOLUMESiting: Perimeter Block FormThe sketch illustrates the basis ofperimeter block form. Buildingsshould be placed on the streetboundary within the developmentplatform as specified in the precinctplan.Building TypesThe use of narrow building types (9<strong>to</strong> 13 m or “two room wide”) isencouraged. Simple, rectilinearforms are preferred for thedefinition of the building volume.A compact building form issupported, and narrower footprintswith internal spaces are preferred<strong>to</strong> large massive footprints.As a general rule, plan forms shouldresult in a combination of rectangularshapes following the direction of thegrid. Special forms however could beused as exceptions provided they aresufficiently motivated in the context ofthe urban design rationale.The creation of an average buildingheight with some elements ofaccentuation is an important aspect ofthe composite form. Building heightsaffect the skyline and long distanceview of <strong>Century</strong> <strong>City</strong>.An average height of between fiveand seven s<strong>to</strong>reys is initiallypromoted. Taller structures could bepermitted in specifically demarcatedpositions.Roof FormIndividual roof forms create an overallskyline (composite form). Roofsshould be based on the combinationof rectilinear panels. Shapes otherthan rectilinear (domes for example)should be avoided in future as ageneral rule, because it is consideredthat there are enough domes at<strong>Century</strong> <strong>City</strong>. However, exceptionscould be permitted in specificallydemarcated places provided they arelimited in size, well motivated andconsistent with the urban designrationale.PLANNING PARTNERS: CENTURY CITY URBAN DESIGN FRAMEWORK Oc<strong>to</strong>ber 2005 23 REVISION 1





