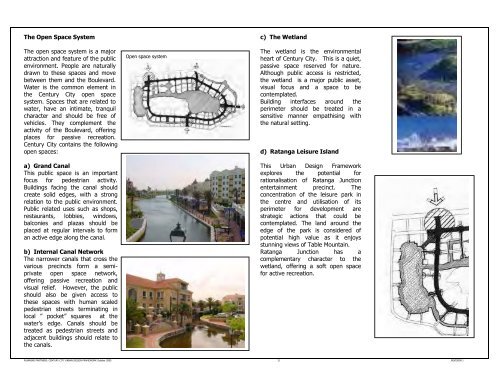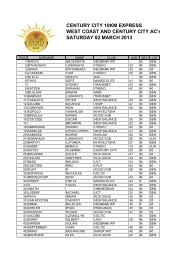Chapters 1 to 11 Combined - Century City
Chapters 1 to 11 Combined - Century City
Chapters 1 to 11 Combined - Century City
You also want an ePaper? Increase the reach of your titles
YUMPU automatically turns print PDFs into web optimized ePapers that Google loves.
The Open Space SystemThe open space system is a majorattraction and feature of the publicenvironment. People are naturallydrawn <strong>to</strong> these spaces and movebetween them and the Boulevard.Water is the common element inthe <strong>Century</strong> <strong>City</strong> open spacesystem. Spaces that are related <strong>to</strong>water, have an intimate, tranquilcharacter and should be free ofvehicles. They complement theactivity of the Boulevard, offeringplaces for passive recreation.<strong>Century</strong> <strong>City</strong> contains the followingopen spaces:a) Grand CanalThis public space is an importantfocus for pedestrian activity.Buildings facing the canal shouldcreate solid edges, with a strongrelation <strong>to</strong> the public environment.Public related uses such as shops,restaurants, lobbies, windows,balconies and plazas should beplaced at regular intervals <strong>to</strong> forman active edge along the canal.b) Internal Canal NetworkThe narrower canals that cross thevarious precincts form a semiprivateopen space network,offering passive recreation andvisual relief. However, the publicshould also be given access <strong>to</strong>these spaces with human scaledpedestrian streets terminating inlocal ” pocket” squares at thewater’s edge. Canals should betreated as pedestrian streets andadjacent buildings should relate <strong>to</strong>the canals.Open space systemc) The WetlandThe wetland is the environmentalheart of <strong>Century</strong> <strong>City</strong>. This is a quiet,passive space reserved for nature.Although public access is restricted,the wetland is a major public asset,visual focus and a space <strong>to</strong> becontemplated.Building interfaces around theperimeter should be treated in asensitive manner empathising withthe natural setting.d) Ratanga Leisure IslandThis Urban Design Frameworkexplores the potential forrationalisation of Ratanga Junctionentertainment precinct. Theconcentration of the leisure park inthe centre and utilisation of itsperimeter for development arestrategic actions that could becontemplated. The land around theedge of the park is considered ofpotential high value as it enjoysstunning views of Table Mountain.Ratanga Junction has acomplementary character <strong>to</strong> thewetland, offering a soft open spacefor active recreation.PLANNING PARTNERS: CENTURY CITY URBAN DESIGN FRAMEWORK Oc<strong>to</strong>ber 2005 21 REVISION 1





