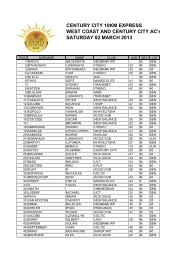Chapters 1 to 11 Combined - Century City
Chapters 1 to 11 Combined - Century City
Chapters 1 to 11 Combined - Century City
Create successful ePaper yourself
Turn your PDF publications into a flip-book with our unique Google optimized e-Paper software.
PUBLIC ENVIRONMENTThe various elements of the publicenvironment are discussed in thissection, with general designguidelines relating <strong>to</strong> each element.<strong>Century</strong> Boulevard<strong>Century</strong> Boulevard is the primaryelement for functional and visualcontinuity in <strong>Century</strong> <strong>City</strong>. Allvisi<strong>to</strong>rs and residents movethrough this urban corridor <strong>to</strong>arrive at or <strong>to</strong> leave from theirvarious destinations.An essential feature of asuccessful urban avenue is theway that buildings interact withthe street space. All buildingsshould be placed on or close <strong>to</strong>the street boundary, <strong>to</strong> create anadequate street enclosure. Thisis illustrated in the sketchesopposite and the pho<strong>to</strong>graphbelow.The Boulevard has the potential <strong>to</strong>become a prestigious address,adding value <strong>to</strong> the adjacent land.But for this <strong>to</strong> occur specific designattention is required, both withinthe road corridor and with privatedevelopments alongside thecorridor.It is proposed <strong>to</strong> design theBoulevard as a positive urbanspace worthy of attracting primebuildings. Elements and featuresthat are characteristic of an urbanavenue should be incorporated.These include soft landscaping,street furniture, public transports<strong>to</strong>ps and shelters, street lights,pedestrian crossings and sidewalks,street parking, traffic calmingdevices and appropriate signage.In addition, the buildings shouldoffer their front façades <strong>to</strong> thestreet, and acknowledge theimportance of the public realm.Entrance lobbies should besituated on the Boulevard andpedestrian entrances should betaken off this street. Activitieson ground and first floor shouldbe visually and functionallyintegrated with the street space.PLANNING PARTNERS: CENTURY CITY URBAN DESIGN FRAMEWORK Oc<strong>to</strong>ber 2005 20 REVISION 1





