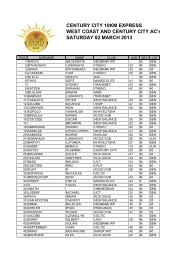Chapters 1 to 11 Combined - Century City
Chapters 1 to 11 Combined - Century City
Chapters 1 to 11 Combined - Century City
You also want an ePaper? Increase the reach of your titles
YUMPU automatically turns print PDFs into web optimized ePapers that Google loves.
URBAN FOOTPRINTThe urban footprint drawing shown opposite illustrates, ina generic form, the overall pattern of the publicenvironment (in white), while development blocks areshown in black. These blocks do not signify buildings,merely land parcels. This helps <strong>to</strong> highlight the contrastbetween the public environment and private development,and the importance of inter-connectivity between thesecomponents.Information about the blocks, streets and open spaces aregiven as design informants in the precinct plans.EXISTING DEVELOPMENT AND PROPOSEDSTRUCTUREThe drawing opposite illustrates the proposed structurewith an overlay of development <strong>to</strong> date (June 2003). It isimportant <strong>to</strong> build upon existing features and, wherepossible implement remedial interventions at the edges ofprivate development and the public realm, in order <strong>to</strong>achieve a better spatial definition and environmentalquality.<strong>Century</strong> Boulevard is a critical feature in this process. Atthe moment, the water seems <strong>to</strong> offer the main value andattraction <strong>to</strong> developers. By focussing attention on<strong>Century</strong> Boulevard, through redesign (within the sameroad reserve), it should be possible <strong>to</strong> infuse new life in<strong>to</strong>this space. Strategic investment in the public environmentand guidelines for private development <strong>to</strong> respondpositively <strong>to</strong> the Boulevard, should help <strong>to</strong> create a newaddress attractive <strong>to</strong> private development. For this reason<strong>Century</strong> Boulevard is seen as a crucial element forunlocking the value of adjacent land.PLANNING PARTNERS: CENTURY CITY URBAN DESIGN FRAMEWORK Oc<strong>to</strong>ber 2005 18REVISION 1





