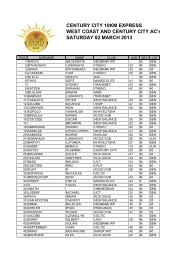Chapters 1 to 11 Combined - Century City
Chapters 1 to 11 Combined - Century City
Chapters 1 to 11 Combined - Century City
Create successful ePaper yourself
Turn your PDF publications into a flip-book with our unique Google optimized e-Paper software.
Terraces <strong>to</strong> water edgeThe points at which <strong>Century</strong> Boulevard and the openspace system (canals) cross one another, are significantplaces. However these cross at different levels, and thesignificance is not expressed along the Boulevard.Landscaped terraces and ramps can provide a directconnection between the Boulevard and the open spacesystem, with direct public access <strong>to</strong> the water’s edge fromthe Boulevard.Primary nodes / focal placesThe points at which the Boulevard and the open spacesystem intersect with radial streets constitute importantfocal places. Nodes or focal places take on a characterconsistent with the form and function of the spaces theyconnect. In many cases nodes are situated at streetcorners. Although the drawing illustrates an overallpattern of nodes, detail position and characteristics of thevarious nodes will be provided on precinct-by-precinctbasis.LINKAGE STRUCTUREThe drawing opposite illustrates the network of vehicularand pedestrian links that interconnect <strong>Century</strong> <strong>City</strong>. Themain spine, <strong>Century</strong> Boulevard, carries a large volume ofvehicular and pedestrian traffic, while the internal openspace system is predominantly a pedestrian realm. Thesetwo systems run “parallel” <strong>to</strong> one another, crossing only atfour points.Visual and functional cross-links are necessary <strong>to</strong> connectthe components of <strong>Century</strong> <strong>City</strong>. These links or streets,start and end in the form of focal places or nodes, both onthe Boulevard and the open space system. In addition theplaces where linkages meet the water network are madevisible through public squares of various sizes. The aim is<strong>to</strong> concentrate, a number of activities and facilities at eachnode, such as shuttle bus s<strong>to</strong>ps, raised pedestriancrossings, public phones, entrances <strong>to</strong> buildings, etc.PLANNING PARTNERS: CENTURY CITY URBAN DESIGN FRAMEWORK Oc<strong>to</strong>ber 2005 16REVISION 1





