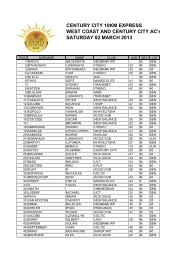Chapters 1 to 11 Combined - Century City
Chapters 1 to 11 Combined - Century City
Chapters 1 to 11 Combined - Century City
You also want an ePaper? Increase the reach of your titles
YUMPU automatically turns print PDFs into web optimized ePapers that Google loves.
PUBLIC ENVIRONMENT (cont)Parking and Public TransportMulti-level public parking facilitiesshould be located at strategic siteswithin <strong>Century</strong> <strong>City</strong> and connect withthe shuttle system <strong>to</strong> take people <strong>to</strong>their destination. This “park and ride”solution will enable more efficientland usage, and reduce the pressureon the transportation system, It willenhance the public realm, withgreater presence of people.The shuttle bus will also connect withthe various public transport terminalpoints around <strong>Century</strong> <strong>City</strong>. Anattractive pedestrian system shouldencourage people <strong>to</strong> walk, andwalking distances <strong>to</strong> local amenitiesshould be minimised.PRIVATE DEVELOPMENT<strong>Century</strong> <strong>City</strong>’s developable land hasbeen organised in<strong>to</strong> precincts. Thesecan been further subdivided in<strong>to</strong>blocks, which offer both large andsmall land parcels for privatedevelopment.Land packagingThe sizes of land parcels may vary.Some developments will occupy asingle site while others might occupya few blocks. However, the maximumsize of blocks and the permeability oflinkages through these blocks shouldbe preserved. A large parcel shouldbe treated as an aggregate of smallerblocks with streets (privately ownedpublic spaces) as through linkages.PERIMETER BLOCK FORMBlock form:Development at <strong>Century</strong> <strong>City</strong> shouldadopt a “perimeter block” built form.Each block is made up of twodistinctive areas, the interface area,which is visible from and interactswith the public realm, and theinternal area or core created withinthe block.Perimeter block building formPlacing buildings at the perimeter ofblocks, close <strong>to</strong> or on the buildingline, helps <strong>to</strong> define and give life <strong>to</strong>the public environment. Buildings arein contact with the street space, andfacilitate, but do not force, visual andphysical integration between both.The perimeter block form is alsobeneficial for private development. Itcreates internal open spaces of amore intimate, sheltered and privatecharacter, it results in a more efficientfootprint and achieves more bulk incomparison with <strong>to</strong>wer buildings,Interface zones: These are theplaces where private developmentand the public environment come in<strong>to</strong>contact. This interaction can befunctional (shops, lobbies, entrances)or visual (windows). Street facades aswell as the ground and first floors ofbuildings, are the primarycomponents of the private - publicinterface.Internal zone: The internal zone ofblocks can adopt a variety of forms,depending on the type, and intensityof development and the needs ofindividual developers.PLANNING PARTNERS: CENTURY CITY URBAN DESIGN FRAMEWORK Oc<strong>to</strong>ber 2005 10 REVISION 1





