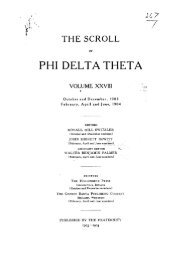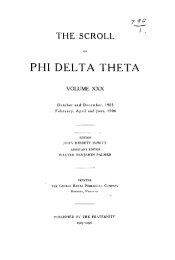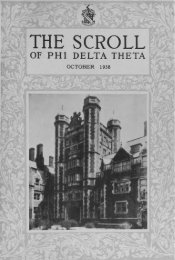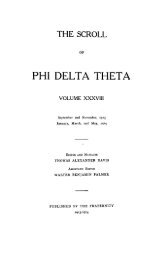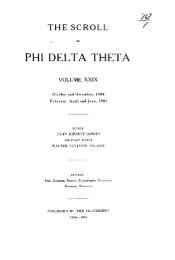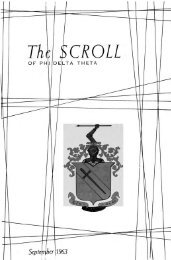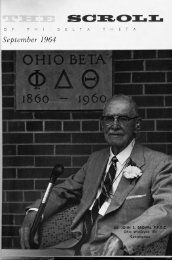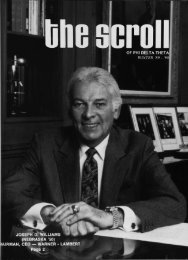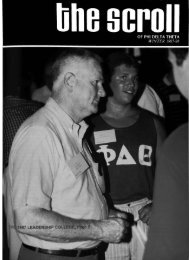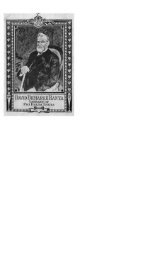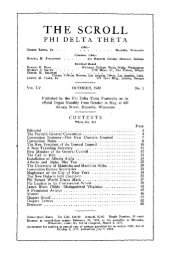- Page 1 and 2:
THE SCROLLOFPHI DELTA THETAVOLUME X
- Page 3 and 4:
INDEX TO VOLUME XXXVIICOMPILED BY W
- Page 5 and 6:
INDEX 5Colleges, Sketches of, see I
- Page 7 and 8:
INDEX 7In the Public Eye—Duncan U
- Page 9:
INDEX 9Institutions, Views of—Uni
- Page 14:
PROFESSIONAL DIRECTORYCONTINUEDNEW
- Page 19:
THE SCROLL. 7track men as Dan Kelly
- Page 23 and 24:
THE SCROLL. 11in hand the work on t
- Page 25 and 26:
THE SCROLL. 13cer Mastick, Californ
- Page 27 and 28:
THE SCROLL. 15Hotel Osbum. Fprty-fi
- Page 29 and 30:
THE SCROLL. 17Too much credit canno
- Page 31 and 32:
THE SCROLL. 19Howell and Beckett we
- Page 33 and 34:
THE SCROLL. 21is ad-vanced by strai
- Page 35:
THE SCROLL. 23lackers become the at
- Page 38 and 39:
26 THE SCROLL.* B K was secret in c
- Page 40 and 41:
28 THE SCROLL.revised code of laws
- Page 42 and 43:
30 THE SCROLL.pansion, with the res
- Page 44 and 45:
32 THE SCROLL.known to exist. The c
- Page 46 and 47:
34 THE SCROLL.erous others. He was
- Page 48 and 49:
35 THE SCROLL.Fidelity We Give Phi
- Page 50 and 51:
38 THE SCROLL.NEW SONGS NEEDEDFor s
- Page 52 and 53:
40 THE SCROLL.MAINE ALPHA'S NEW CHA
- Page 54 and 55:
42 THE SCROLL.EDITORIALFOE many rea
- Page 56 and 57:
44 THE SCROLL.club includes many ze
- Page 58 and 59:
46 THE SCROLL.any discussion of thi
- Page 60 and 61:
48 THE SCROLL.CHAPTER CORRESPONDENC
- Page 62 and 63:
50 THE SCROLL.CALIFORNIA BETA, LELA
- Page 64 and 65:
52 THE SCROLL.tive of the school to
- Page 66 and 67:
54 THE SCROLL.of New York, Edgar Ba
- Page 68 and 69:
56 THE SCROLL.INDIANA BETA, WABASH
- Page 70 and 71:
58 THE SCROLL.tion, some things are
- Page 72 and 73:
60 THE SCROLL.principalship in Minn
- Page 74 and 75:
62 THE SCROLL.paper, Brothers Mayna
- Page 76 and 77:
64 THE SCROLL.college course, gave
- Page 78 and 79:
66 THE SCROLL.MISSISSIPPI ALPHA, UN
- Page 80 and 81:
68 THE SCROLL.house which was atten
- Page 82:
70 THE SCROLL.There are Brothers Hi
- Page 86 and 87:
74 THE SCROLL.OHIO ZETA, OHIO STATE
- Page 88 and 89:
76 THE SCROLL.and Washington; Calif
- Page 91 and 92:
THE SCROLL. 79with us. Brothers Lip
- Page 93 and 94:
THE SCROLL. 81team. Brother Cameron
- Page 95 and 96:
THE SCROLL. 83class poem of which h
- Page 97 and 98:
THE SCROLL. 85defeated some of the
- Page 99 and 100:
THE SCROLL. 87November 15, gives th
- Page 101 and 102:
THE SCROLL. 89a great record as a s
- Page 103 and 104:
THE SCROLL. 91Northivesiern—Georg
- Page 105 and 106:
THE SCROLL. 93University of Virgini
- Page 107 and 108:
THE SCROLL. 95Miami—An article by
- Page 109 and 110:
THE SCROLL. 97A T has a summer camp
- Page 111 and 112:
THE SCROLL. 99COLLEGIATEThe Univers
- Page 113 and 114:
THE SCROLL. 101the classical depart
- Page 115 and 116:
THE SCROLL. 103Letters from chapter
- Page 117 and 118:
REPORTERS OF COLLEGE CHAPTERS.The E
- Page 119 and 120:
REPORTERS OF ALUMNI CLUBSANNUAL FOU
- Page 121 and 122:
PHI DELTA THETA PUBLICATIONS.THE HI
- Page 123 and 124:
EDWARD R. ROEHM240 Woodward Ave., D
- Page 125 and 126:
PROFESSIONAL DIRECTORYPROFESSIONAL
- Page 129 and 130:
VOL. XXXVIl. NOVEMBER, 1912. No. 2T
- Page 131 and 132:
1' 'l JQi^^WBmn_j_J1 '/JpSK. ~ *".
- Page 133 and 134:
UNIVERSITY CLUB OF CHICAGO
- Page 135 and 136:
THE SCROLL 111educational structure
- Page 137 and 138:
THE SCROLL 113He is sales manager i
- Page 139 and 140:
THE SCROLL 115Chicago University an
- Page 141 and 142:
THE SCROLL 117of the chapter house
- Page 143 and 144:
THE SCROLL 119A view of the house i
- Page 145 and 146:
THE SCROLL 1211912, began to train
- Page 147 and 148:
THE SCROLL 123pole vault. Brother C
- Page 149:
THE SCROLL 1251852THE SHIELD BADGET
- Page 152 and 153:
128 THE SCROLLhis assistant at $20
- Page 154 and 155:
130 THE SCROLLMcDougall. The freque
- Page 156 and 157:
132 THE SCROLLcould accept. And Chi
- Page 158 and 159:
134 THE SCROLLgain since 1890 in th
- Page 160 and 161:
136 THE SCROLLOn the other hand, in
- Page 162 and 163:
138 THE SCROLLThese facts have been
- Page 164 and 165:
140 THE SCROLLnew house soon. The M
- Page 166 and 167:
142 THE SCROLLWhile to the Fraterni
- Page 168 and 169:
144 THE SCROLLCHAPTER CORRESPONDENC
- Page 170:
146 THE SCROLL"Plug Ugly" committee
- Page 173 and 174:
THE SCROLL 149City. Brother Norman,
- Page 175 and 176:
THE SCROLL 151Among our pledges is
- Page 177 and 178:
THE SCROLL 153Brother Minton has pl
- Page 179 and 180:
THE SCROLL 155this year and we cong
- Page 181 and 182:
THE SCROLL 157KANSAS ALPHA, UNIVERS
- Page 183 and 184:
THE SCROLL 159The Phikeias we wish
- Page 185 and 186:
THE SCROLL 161ing season this year,
- Page 187 and 188:
THE SCROLL 163MINNESOTA ALPHA, UNIV
- Page 189 and 190:
THE SCROLL 165association and perso
- Page 191 and 192:
THE SCROLL 167Brother Lewis, '14, i
- Page 193 and 194:
THE SCROLL 169OHIO ALPHA, MIAMI UNI
- Page 195 and 196:
THE SCROLL 171Our alumni banquet wa
- Page 197 and 198:
THE SCROLL 173In the recent class e
- Page 199:
THE SCROLL 175while on the second t
- Page 202 and 203:
178 THE SCROLL ,Contrary to our exp
- Page 204 and 205:
180 THE SCROLLBrother Van Rucker, T
- Page 206 and 207:
182 THE SCROLLstanding the removal
- Page 208 and 209:
184 THE SCROLLALUMNI CLUBSAlabama A
- Page 210 and 211:
186 THE SCROLLpresent. The meeting
- Page 212 and 213:
188 THE SCROLLOhio Wesleyan—B. T.
- Page 214 and 215:
190 THE SCROLLDickinson—"Cy" Youn
- Page 216 and 217:
192 THE SCROLLMurray of Richmond Hi
- Page 218 and 219:
194 THE SCROLLIt appears, therefore
- Page 220 and 221:
196 THE SCROLLA bond issue of $550,
- Page 222 and 223:
198 THE SCROLLnot due to a preponde
- Page 224 and 225:
REPORTERS OF COLLEGE CHAPTERS.The E
- Page 226 and 227:
REPORTERS OF ALUMNI CLUBSANNUAL FOU
- Page 228 and 229:
PHI DBLTA THETA PUBLICATIONS.THE HI
- Page 230 and 231:
Auld Standard BadgesWrite for New I
- Page 232 and 233:
N ENA/M AN©.For Thirty Years this
- Page 234 and 235:
PROFESSIONALCONTINUEDDIRECTORYNEW Y
- Page 236 and 237:
®ljr &rr0U 0f f Ijt i^lta Stf^taVO
- Page 238:
THE SCROLL 201The ladies present ad
- Page 241 and 242:
204 THE SCROLLIt was led by Doctor
- Page 243 and 244:
206 THE SCROLLwere eloquent and ins
- Page 245 and 246:
208 THE SCROLLinsist upon the highe
- Page 247 and 248:
210 THE SCROLLtree can only lash it
- Page 249 and 250:
212 THE SCROLLIt seems to me that w
- Page 251 and 252:
214 THE SCROLLcollege community. Th
- Page 253 and 254:
216 THE SCROLLwelcomed 'The Daughte
- Page 255 and 256:
Words byHARHY WEESE Norlhwestern'02
- Page 257 and 258:
220 THE SCROLLuable addition to the
- Page 259 and 260:
222 THE SCROLLarrangements for the
- Page 261 and 262:
224 THE SCROLLThe reception lasted
- Page 263 and 264:
THE SCROLL 225Keith's rubbed off th
- Page 265 and 266:
THE SCROLL 227THE CONVENTION BALLMo
- Page 267 and 268:
THE SCROLL 229another evidence of t
- Page 269 and 270:
THE SCROLL 231The "convention habit
- Page 271 and 272:
THE SCROLL 233While the sorority gi
- Page 273 and 274:
GARNER PENNEY, St. Louis, Mo.J. F.
- Page 275 and 276:
THE SCROLL 237JOHN C. EATON, Fargo,
- Page 277 and 278:
THE SCROLL 239DONALD W. GREEN, Chic
- Page 279 and 280:
THE SCROLL 241B. C. SCHELLENBERG, B
- Page 281 and 282:
F. C. HEARD, Chicago, 111.•STERLI
- Page 283 and 284:
THE SCROLL 245Total visitors—non-
- Page 285 and 286:
THE SCROLL 24'7or such position be
- Page 287 and 288:
THE SCROLL 249thing by staying out
- Page 289 and 290:
THE SCROLL 251and its environs as a
- Page 291 and 292:
THE SCROLL 253On the site of the fi
- Page 293 and 294:
THE SCROLL 255ment to the books alr
- Page 295 and 296:
THE SCROLL 257the high school socie
- Page 297 and 298:
THE SCROLL 259Brother Herman Phlege
- Page 299 and 300:
THE SCROLL 261A discussion which wi
- Page 301 and 302:
THE SCROLL 263chapter at this time
- Page 303 and 304:
THE SCROLL 255Wabash had a very suc
- Page 305 and 306:
THE SCROLL 267The chapter closed th
- Page 307 and 308:
THE' SCROLL 269to say enjoyed meeti
- Page 309 and 310:
THE SCROLL 271clear up the charges
- Page 311 and 312:
THE SCROLL 273Brother West, '14, ha
- Page 313 and 314:
THE SCROLL21SMISSOURI ALPHA, UNIVER
- Page 315 and 316:
THE SCROLL 277Brother Victor Hallig
- Page 317 and 318:
THE SCROLL 279of construction, was
- Page 319 and 320:
THE SCROLL 281university has a crip
- Page 321 and 322:
THE SCROLL 289for their faithful ef
- Page 323 and 324:
THE SCROLL 291TEXAS GAMMA, SOUTHWES
- Page 325 and 326:
THE SCROLL 293WASHINGTON ALPHA. UNI
- Page 327 and 328:
THE SCROLL 295Washington and Lee—
- Page 329 and 330:
THE SCROLL 297Cincinnati Masonic Li
- Page 331 and 332:
THE SCROLL 299Gamma by affiliation,
- Page 333 and 334:
THE SCROLL 301The Sir Knights prese
- Page 335 and 336: THE SCROLL 303pledge and a A T A pl
- Page 337 and 338: THE SCROLL 305Since Baird's Manual
- Page 339 and 340: THE SCROLL 307a fraternity, that is
- Page 341 and 342: THE SCROLL 309Through the generosit
- Page 343 and 344: THE SCROLL 311At Dartmouth work is
- Page 345 and 346: THE SCROLL 313benefits derived from
- Page 347 and 348: DIRECTORYTHE PHI DELTA THETA FRATER
- Page 349 and 350: Nebraska Alpha (1875)—^University
- Page 351 and 352: OKLAHOMA—Oft/a/iomj City (1903)
- Page 353 and 354: Burr, Patterson & CompanyJEWELERS T
- Page 355 and 356: EDWARD R. ROEHM240 Woodward Ave., D
- Page 357 and 358: PROFESSIONAL DIRECTORYPaoFEssioNAi,
- Page 360 and 361: GUY POTTER BENTON, OAio Wesleyan, '
- Page 362 and 363: 316 THE SCROLLmittees, conferences,
- Page 364 and 365: 318 THE. SCROLLmercantile career an
- Page 366 and 367: 320 THE SCROLLcapitol city, and Bro
- Page 368 and 369: 322 THE SCROLLWILLIAM BLEDSOE BURRU
- Page 370 and 371: 324 THE SCROLLtowards it my allegia
- Page 372 and 373: 326 THE SCROLLficial social life fa
- Page 374 and 375: 328 THE SCROLLamounts to anything i
- Page 376 and 377: 330 THE SCROLLThere must be reasons
- Page 378: 332 THE SCROLLour Fraternity, more
- Page 382 and 383: 336 THE SCROLLsome idea as to its m
- Page 384 and 385: m^ ^ ' i&i^i§*^ *-^^^KrM^^ li^^M#
- Page 389 and 390: ,..,...
- Page 391 and 392: THE SCROLL 345present day value in
- Page 393 and 394: THE SCROLL 347drawn. Provisions wer
- Page 395 and 396: THE SCROLL 349Manhatten games, hold
- Page 397 and 398: THE SCROLL 351upon his judgment as
- Page 399 and 400: THE SCROLL 353The following explana
- Page 401 and 402: THE SCROLL 355THE FIRST JEWELED BAD
- Page 403 and 404: THE SCROLL 3575,781; * Y, 5,759; B
- Page 405 and 406: TLIE SCROLL 359AVERAGES OF MEN IN C
- Page 407 and 408: THE SCROLL 361EDITORIALSINCE the la
- Page 409 and 410: THE SCROLL 363school, and high scho
- Page 411 and 412: THE SCROLL 365this matter, and frat
- Page 413 and 414: THE SCROLL 367for infraction of agr
- Page 415 and 416: THE SCROLL 369CHAPTER CORRESPONDENC
- Page 417 and 418: THE SCROLL 371CALIFORNIA BETA'S "S"
- Page 419 and 420: THE SCROLL 373The Mercer minstrel t
- Page 421 and 422: THE SCROLL 375ILLINOIS DELTA. KNOX
- Page 423 and 424: THE SCROLL 377The university glee c
- Page 425 and 426: THE SCROLL 379Robert Dorsey, a pled
- Page 427 and 428: THE SCROLL 381streamers in the holi
- Page 429 and 430: THE SCROLL 383KENTUCKY ALPHA-DELTA.
- Page 431 and 432: THE SCROLL 385tions two weeks ago,
- Page 433 and 434: THE SCROLL 387We had the pleasure o
- Page 435 and 436: THE SCROLL 389On February 14, at th
- Page 437 and 438:
THE SCROLL 391day evenng, March 14.
- Page 439 and 440:
THE SCROLL 393is a bill before the
- Page 441 and 442:
THE SCROLL 395The basketball outloo
- Page 443 and 444:
THE SCROLL 397before satisfaction c
- Page 445 and 446:
THE SCROLL 399Smith, Robert M. Goth
- Page 447 and 448:
THE SCROLL 401mas examinations, hav
- Page 449 and 450:
THE SCROLL 403Baseball is just gett
- Page 451 and 452:
THE SCROLL 405Brother Owens, '13, w
- Page 453 and 454:
THE SCROLL 407Fotheringham, Seattle
- Page 455 and 456:
THE SCROLL 409Lehigh—Frank C. Hea
- Page 457 and 458:
THE SCROLL 411before the National G
- Page 459 and 460:
THE SCROLL 413ing coal and other st
- Page 461 and 462:
THE SCROLL 41 =unauthorized institu
- Page 463 and 464:
THE SCROLL 417their aims. Between t
- Page 465 and 466:
THE SCROLL 419At the close of the e
- Page 467 and 468:
THE SCROLL 421fessor of political e
- Page 469 and 470:
THE SCROLL 423wisely, it was found
- Page 471 and 472:
•Ii5-|"5»ff5S-S 72.. a-§s^CIS-M
- Page 473 and 474:
THE SCROLL 427council acts favorabl
- Page 475 and 476:
DIRECTORYTHE PHI DELTA THETA FRATER
- Page 477 and 478:
Nebraska Alpha (1875)—University
- Page 479 and 480:
OKLAHOMA—Ofe/a/(Offio City (1903)
- Page 481 and 482:
Burr, Patterson & CompanyJEWELERS T
- Page 483 and 484:
EDWARD R. ROEHM240 Woodward Ave., D
- Page 485 and 486:
PROFESSIONAL DIRECTORYPaoFESsioNAL
- Page 489 and 490:
®I|^ SrrflU flf f Ijt irlta ®I|?t
- Page 491 and 492:
THE SCROLL 431stock as of bonds or
- Page 493 and 494:
THE SCROLL 433J. Gregg, president o
- Page 495:
THE SCROLL 435E. S. Wade, W. V. Wak
- Page 499:
THE SCROLL 439ful, losing but three
- Page 502 and 503:
442 THE SCROLLApril 17 which was la
- Page 504 and 505:
444 THE SCROLLOn Saturday evening,
- Page 506 and 507:
446 THE SCROLLKL IsHis work already
- Page 508 and 509:
448 THE SCROLLThis was the first ca
- Page 510 and 511:
DAVID FRANCIS HOUSTON, South Caroli
- Page 512 and 513:
452 THE SCROLLCharles Wesley Brown,
- Page 514 and 515:
454 THE SCROLLBenjamin Weldon Inman
- Page 516 and 517:
456 THE SCROLLNeal Keely Traylor, S
- Page 518 and 519:
458 THE SCROLLone sister, Mrs. Ida
- Page 520 and 521:
460 THE SCROLLThe funeral was held
- Page 522 and 523:
462 THE SCROLLCreek, Ohio, where he
- Page 524 and 525:
464 THE SCROLLhis aims and purposes
- Page 526 and 527:
466 THE SCROLLWILLIS PERCIVAL KING,
- Page 528 and 529:
468 THE SCROLLeach spring during th
- Page 530 and 531:
470 THE SCROLLbravely, serenely, as
- Page 532 and 533:
472 THE SCROLLbusiness,for most of
- Page 534 and 535:
474 THE SCROLLHe knew 0. Henry bett
- Page 536 and 537:
476 THE SCROLLRICHARD CRUTCHFIELD W
- Page 538 and 539:
478 THE SCROLLwho were caught on a
- Page 540 and 541:
480 THE SCROLLTo the many men who w
- Page 542 and 543:
482 THE SCROLLCHAPTER CORRESPONDENC
- Page 544 and 545:
484 THE SCROLLferred upon an underg
- Page 546 and 547:
486 THE SCROLL'15, and Walker, '16,
- Page 549 and 550:
THE SCROLL 489team Northwestern has
- Page 551 and 552:
THE SCROLL 491We have recently had
- Page 553 and 554:
THE SCROLL 493and W, L, Craig are o
- Page 555 and 556:
THE SCROLL 495INDIANA ZETA, DEPAUW
- Page 557 and 558:
THE SCROLL 497Ivy Lane, an honorary
- Page 559 and 560:
THE SCROLL 499close of school. The
- Page 561 and 562:
THE SCROLL 501and a house warming w
- Page 563 and 564:
THE SCROLL 503the latter part of Ma
- Page 565 and 566:
THE SCROLL 505Brother Edwards. In t
- Page 567 and 568:
TIW SCROLL 507those of last year wi
- Page 569 and 570:
THE SCROLL 509NORTH DAKOTA ALPHA',
- Page 571 and 572:
THE SCROLL 511in his pocket as well
- Page 573 and 574:
THE SCROLL 513Ohio Theta has been c
- Page 575 and 576:
THE SCROLL 515attacking the legisla
- Page 577 and 578:
THE SCROLL 517for, A special coach
- Page 579 and 580:
THE SCROLL 519and Wig show, "Maid i
- Page 581 and 582:
THE SCROLL 521TENNESSEE ALPHA, VAND
- Page 583 and 584:
THE SCROLL 523From every view point
- Page 585 and 586:
THE SCROLL 525WASHINGTON ALPHA, UNI
- Page 587 and 588:
THE SCROLL 527In addition to the al
- Page 589 and 590:
THE SCROLL 529LOS ANGELESThe Los An
- Page 591 and 592:
THE SCROLL 531MENUCalifornia Oyster
- Page 593 and 594:
THE SCROLL 533Of course when one sp
- Page 595 and 596:
THE SCROLL 535but he spoke on anyth
- Page 597 and 598:
THE SCROLL 537Amherst—Edward A, R
- Page 599 and 600:
THE SCROLL 539for trustee of the un
- Page 601 and 602:
THE SCROLL 541tinquished themselves
- Page 603 and 604:
THE SCROLL 543Connecticut, The firs
- Page 605 and 606:
THE SCROLL 545outside help they do
- Page 607 and 608:
THE SCROLL 547such as "has hardly b
- Page 609 and 610:
THE SCROLL 549a wondrous change. In
- Page 611 and 612:
THE SCROLL 551The university camp w
- Page 613 and 614:
THE SCROLL 553Negotiations have bee
- Page 615 and 616:
THE SCROLL 555THE PYX-Vcuj of inter
- Page 617 and 618:
THE SCROLL 557Professor Lomax, of t
- Page 619 and 620:
DIRECTORYTHE PHI DELTA THETA FRATER
- Page 621 and 622:
Missouri Beta (1880)—Westminster
- Page 623 and 624:
OKLAHOMA—OA/a/tonm City (1903)—
- Page 625 and 626:
Burr, Patterson & CompanyJEWELERS T
- Page 627 and 628:
EDWARD R. ROEHM240 Woodward Ave., D



