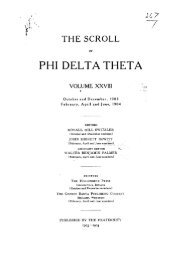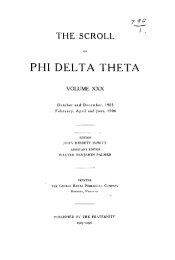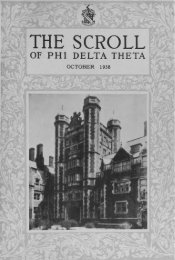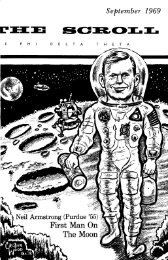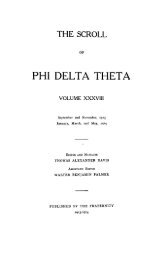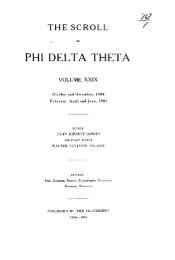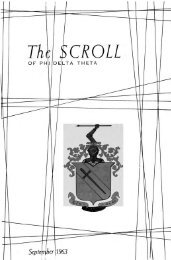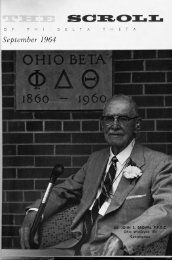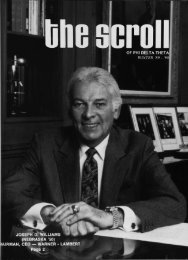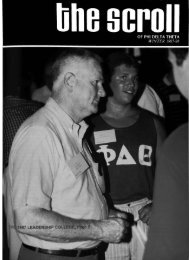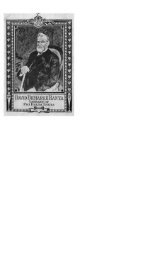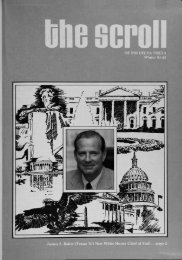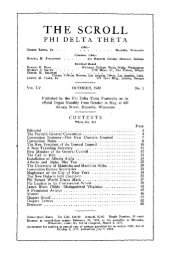- Page 1 and 2:
THE SCROLLOFPHI DELTA THETAVOLUME X
- Page 3 and 4:
INDEX TO VOLUME XXXVIICOMPILED BY W
- Page 5 and 6:
INDEX 5Colleges, Sketches of, see I
- Page 7 and 8:
INDEX 7In the Public Eye—Duncan U
- Page 9:
INDEX 9Institutions, Views of—Uni
- Page 14:
PROFESSIONAL DIRECTORYCONTINUEDNEW
- Page 19:
THE SCROLL. 7track men as Dan Kelly
- Page 23 and 24:
THE SCROLL. 11in hand the work on t
- Page 25 and 26:
THE SCROLL. 13cer Mastick, Californ
- Page 27 and 28:
THE SCROLL. 15Hotel Osbum. Fprty-fi
- Page 29 and 30:
THE SCROLL. 17Too much credit canno
- Page 31 and 32:
THE SCROLL. 19Howell and Beckett we
- Page 33 and 34:
THE SCROLL. 21is ad-vanced by strai
- Page 35:
THE SCROLL. 23lackers become the at
- Page 38 and 39:
26 THE SCROLL.* B K was secret in c
- Page 40 and 41:
28 THE SCROLL.revised code of laws
- Page 42 and 43:
30 THE SCROLL.pansion, with the res
- Page 44 and 45:
32 THE SCROLL.known to exist. The c
- Page 46 and 47:
34 THE SCROLL.erous others. He was
- Page 48 and 49:
35 THE SCROLL.Fidelity We Give Phi
- Page 50 and 51:
38 THE SCROLL.NEW SONGS NEEDEDFor s
- Page 52 and 53:
40 THE SCROLL.MAINE ALPHA'S NEW CHA
- Page 54 and 55:
42 THE SCROLL.EDITORIALFOE many rea
- Page 56 and 57:
44 THE SCROLL.club includes many ze
- Page 58 and 59:
46 THE SCROLL.any discussion of thi
- Page 60 and 61:
48 THE SCROLL.CHAPTER CORRESPONDENC
- Page 62 and 63:
50 THE SCROLL.CALIFORNIA BETA, LELA
- Page 64 and 65:
52 THE SCROLL.tive of the school to
- Page 66 and 67:
54 THE SCROLL.of New York, Edgar Ba
- Page 68 and 69:
56 THE SCROLL.INDIANA BETA, WABASH
- Page 70 and 71:
58 THE SCROLL.tion, some things are
- Page 72 and 73:
60 THE SCROLL.principalship in Minn
- Page 74 and 75:
62 THE SCROLL.paper, Brothers Mayna
- Page 76 and 77:
64 THE SCROLL.college course, gave
- Page 78 and 79:
66 THE SCROLL.MISSISSIPPI ALPHA, UN
- Page 80 and 81:
68 THE SCROLL.house which was atten
- Page 82:
70 THE SCROLL.There are Brothers Hi
- Page 86 and 87:
74 THE SCROLL.OHIO ZETA, OHIO STATE
- Page 88 and 89:
76 THE SCROLL.and Washington; Calif
- Page 91 and 92: THE SCROLL. 79with us. Brothers Lip
- Page 93 and 94: THE SCROLL. 81team. Brother Cameron
- Page 95 and 96: THE SCROLL. 83class poem of which h
- Page 97 and 98: THE SCROLL. 85defeated some of the
- Page 99 and 100: THE SCROLL. 87November 15, gives th
- Page 101 and 102: THE SCROLL. 89a great record as a s
- Page 103 and 104: THE SCROLL. 91Northivesiern—Georg
- Page 105 and 106: THE SCROLL. 93University of Virgini
- Page 107 and 108: THE SCROLL. 95Miami—An article by
- Page 109 and 110: THE SCROLL. 97A T has a summer camp
- Page 111 and 112: THE SCROLL. 99COLLEGIATEThe Univers
- Page 113 and 114: THE SCROLL. 101the classical depart
- Page 115 and 116: THE SCROLL. 103Letters from chapter
- Page 117 and 118: REPORTERS OF COLLEGE CHAPTERS.The E
- Page 119 and 120: REPORTERS OF ALUMNI CLUBSANNUAL FOU
- Page 121 and 122: PHI DELTA THETA PUBLICATIONS.THE HI
- Page 123 and 124: EDWARD R. ROEHM240 Woodward Ave., D
- Page 125 and 126: PROFESSIONAL DIRECTORYPROFESSIONAL
- Page 129 and 130: VOL. XXXVIl. NOVEMBER, 1912. No. 2T
- Page 131 and 132: 1' 'l JQi^^WBmn_j_J1 '/JpSK. ~ *".
- Page 133 and 134: UNIVERSITY CLUB OF CHICAGO
- Page 135 and 136: THE SCROLL 111educational structure
- Page 137 and 138: THE SCROLL 113He is sales manager i
- Page 139 and 140: THE SCROLL 115Chicago University an
- Page 141: THE SCROLL 117of the chapter house
- Page 145 and 146: THE SCROLL 1211912, began to train
- Page 147 and 148: THE SCROLL 123pole vault. Brother C
- Page 149: THE SCROLL 1251852THE SHIELD BADGET
- Page 152 and 153: 128 THE SCROLLhis assistant at $20
- Page 154 and 155: 130 THE SCROLLMcDougall. The freque
- Page 156 and 157: 132 THE SCROLLcould accept. And Chi
- Page 158 and 159: 134 THE SCROLLgain since 1890 in th
- Page 160 and 161: 136 THE SCROLLOn the other hand, in
- Page 162 and 163: 138 THE SCROLLThese facts have been
- Page 164 and 165: 140 THE SCROLLnew house soon. The M
- Page 166 and 167: 142 THE SCROLLWhile to the Fraterni
- Page 168 and 169: 144 THE SCROLLCHAPTER CORRESPONDENC
- Page 170: 146 THE SCROLL"Plug Ugly" committee
- Page 173 and 174: THE SCROLL 149City. Brother Norman,
- Page 175 and 176: THE SCROLL 151Among our pledges is
- Page 177 and 178: THE SCROLL 153Brother Minton has pl
- Page 179 and 180: THE SCROLL 155this year and we cong
- Page 181 and 182: THE SCROLL 157KANSAS ALPHA, UNIVERS
- Page 183 and 184: THE SCROLL 159The Phikeias we wish
- Page 185 and 186: THE SCROLL 161ing season this year,
- Page 187 and 188: THE SCROLL 163MINNESOTA ALPHA, UNIV
- Page 189 and 190: THE SCROLL 165association and perso
- Page 191 and 192: THE SCROLL 167Brother Lewis, '14, i
- Page 193 and 194:
THE SCROLL 169OHIO ALPHA, MIAMI UNI
- Page 195 and 196:
THE SCROLL 171Our alumni banquet wa
- Page 197 and 198:
THE SCROLL 173In the recent class e
- Page 199:
THE SCROLL 175while on the second t
- Page 202 and 203:
178 THE SCROLL ,Contrary to our exp
- Page 204 and 205:
180 THE SCROLLBrother Van Rucker, T
- Page 206 and 207:
182 THE SCROLLstanding the removal
- Page 208 and 209:
184 THE SCROLLALUMNI CLUBSAlabama A
- Page 210 and 211:
186 THE SCROLLpresent. The meeting
- Page 212 and 213:
188 THE SCROLLOhio Wesleyan—B. T.
- Page 214 and 215:
190 THE SCROLLDickinson—"Cy" Youn
- Page 216 and 217:
192 THE SCROLLMurray of Richmond Hi
- Page 218 and 219:
194 THE SCROLLIt appears, therefore
- Page 220 and 221:
196 THE SCROLLA bond issue of $550,
- Page 222 and 223:
198 THE SCROLLnot due to a preponde
- Page 224 and 225:
REPORTERS OF COLLEGE CHAPTERS.The E
- Page 226 and 227:
REPORTERS OF ALUMNI CLUBSANNUAL FOU
- Page 228 and 229:
PHI DBLTA THETA PUBLICATIONS.THE HI
- Page 230 and 231:
Auld Standard BadgesWrite for New I
- Page 232 and 233:
N ENA/M AN©.For Thirty Years this
- Page 234 and 235:
PROFESSIONALCONTINUEDDIRECTORYNEW Y
- Page 236 and 237:
®ljr &rr0U 0f f Ijt i^lta Stf^taVO
- Page 238:
THE SCROLL 201The ladies present ad
- Page 241 and 242:
204 THE SCROLLIt was led by Doctor
- Page 243 and 244:
206 THE SCROLLwere eloquent and ins
- Page 245 and 246:
208 THE SCROLLinsist upon the highe
- Page 247 and 248:
210 THE SCROLLtree can only lash it
- Page 249 and 250:
212 THE SCROLLIt seems to me that w
- Page 251 and 252:
214 THE SCROLLcollege community. Th
- Page 253 and 254:
216 THE SCROLLwelcomed 'The Daughte
- Page 255 and 256:
Words byHARHY WEESE Norlhwestern'02
- Page 257 and 258:
220 THE SCROLLuable addition to the
- Page 259 and 260:
222 THE SCROLLarrangements for the
- Page 261 and 262:
224 THE SCROLLThe reception lasted
- Page 263 and 264:
THE SCROLL 225Keith's rubbed off th
- Page 265 and 266:
THE SCROLL 227THE CONVENTION BALLMo
- Page 267 and 268:
THE SCROLL 229another evidence of t
- Page 269 and 270:
THE SCROLL 231The "convention habit
- Page 271 and 272:
THE SCROLL 233While the sorority gi
- Page 273 and 274:
GARNER PENNEY, St. Louis, Mo.J. F.
- Page 275 and 276:
THE SCROLL 237JOHN C. EATON, Fargo,
- Page 277 and 278:
THE SCROLL 239DONALD W. GREEN, Chic
- Page 279 and 280:
THE SCROLL 241B. C. SCHELLENBERG, B
- Page 281 and 282:
F. C. HEARD, Chicago, 111.•STERLI
- Page 283 and 284:
THE SCROLL 245Total visitors—non-
- Page 285 and 286:
THE SCROLL 24'7or such position be
- Page 287 and 288:
THE SCROLL 249thing by staying out
- Page 289 and 290:
THE SCROLL 251and its environs as a
- Page 291 and 292:
THE SCROLL 253On the site of the fi
- Page 293 and 294:
THE SCROLL 255ment to the books alr
- Page 295 and 296:
THE SCROLL 257the high school socie
- Page 297 and 298:
THE SCROLL 259Brother Herman Phlege
- Page 299 and 300:
THE SCROLL 261A discussion which wi
- Page 301 and 302:
THE SCROLL 263chapter at this time
- Page 303 and 304:
THE SCROLL 255Wabash had a very suc
- Page 305 and 306:
THE SCROLL 267The chapter closed th
- Page 307 and 308:
THE' SCROLL 269to say enjoyed meeti
- Page 309 and 310:
THE SCROLL 271clear up the charges
- Page 311 and 312:
THE SCROLL 273Brother West, '14, ha
- Page 313 and 314:
THE SCROLL21SMISSOURI ALPHA, UNIVER
- Page 315 and 316:
THE SCROLL 277Brother Victor Hallig
- Page 317 and 318:
THE SCROLL 279of construction, was
- Page 319 and 320:
THE SCROLL 281university has a crip
- Page 321 and 322:
THE SCROLL 289for their faithful ef
- Page 323 and 324:
THE SCROLL 291TEXAS GAMMA, SOUTHWES
- Page 325 and 326:
THE SCROLL 293WASHINGTON ALPHA. UNI
- Page 327 and 328:
THE SCROLL 295Washington and Lee—
- Page 329 and 330:
THE SCROLL 297Cincinnati Masonic Li
- Page 331 and 332:
THE SCROLL 299Gamma by affiliation,
- Page 333 and 334:
THE SCROLL 301The Sir Knights prese
- Page 335 and 336:
THE SCROLL 303pledge and a A T A pl
- Page 337 and 338:
THE SCROLL 305Since Baird's Manual
- Page 339 and 340:
THE SCROLL 307a fraternity, that is
- Page 341 and 342:
THE SCROLL 309Through the generosit
- Page 343 and 344:
THE SCROLL 311At Dartmouth work is
- Page 345 and 346:
THE SCROLL 313benefits derived from
- Page 347 and 348:
DIRECTORYTHE PHI DELTA THETA FRATER
- Page 349 and 350:
Nebraska Alpha (1875)—^University
- Page 351 and 352:
OKLAHOMA—Oft/a/iomj City (1903)
- Page 353 and 354:
Burr, Patterson & CompanyJEWELERS T
- Page 355 and 356:
EDWARD R. ROEHM240 Woodward Ave., D
- Page 357 and 358:
PROFESSIONAL DIRECTORYPaoFEssioNAi,
- Page 360 and 361:
GUY POTTER BENTON, OAio Wesleyan, '
- Page 362 and 363:
316 THE SCROLLmittees, conferences,
- Page 364 and 365:
318 THE. SCROLLmercantile career an
- Page 366 and 367:
320 THE SCROLLcapitol city, and Bro
- Page 368 and 369:
322 THE SCROLLWILLIAM BLEDSOE BURRU
- Page 370 and 371:
324 THE SCROLLtowards it my allegia
- Page 372 and 373:
326 THE SCROLLficial social life fa
- Page 374 and 375:
328 THE SCROLLamounts to anything i
- Page 376 and 377:
330 THE SCROLLThere must be reasons
- Page 378:
332 THE SCROLLour Fraternity, more
- Page 382 and 383:
336 THE SCROLLsome idea as to its m
- Page 384 and 385:
m^ ^ ' i&i^i§*^ *-^^^KrM^^ li^^M#
- Page 386:
340 THE SCROLLTHE CHAPTER HOUSELoca
- Page 390 and 391:
344 THE SCROLLevening the chapter h
- Page 392 and 393:
346 THE SCROLLDelta Theta," which e
- Page 394 and 395:
348 THE SCROLLwith "Intercollegiate
- Page 396 and 397:
350 THE SCROLLagainst Washington an
- Page 398 and 399:
352 THE SCROLLA X n was founded as
- Page 400 and 401:
354 THE SCROLL1908 the first direct
- Page 402 and 403:
356 THE SCROLLEFFECT OF THE CIVIL W
- Page 404 and 405:
358 THE SCROLLhave very many excell
- Page 406 and 407:
360 THE SCROLLgeneral council, all
- Page 408 and 409:
362 THE SCROLLIn the fourth place a
- Page 410 and 411:
364 THE SCROLLpurpose were introduc
- Page 412 and 413:
366 THE SCROLLand the most effectiv
- Page 414 and 415:
368 THE SCROLLter, was presented by
- Page 416 and 417:
370 THE SCROLLiind the prospects fo
- Page 418 and 419:
372 THE SCROLLprofessional baseball
- Page 420 and 421:
374 THE SCROLLball this season. The
- Page 422 and 423:
376 THE SCROLLWe have laid special
- Page 424 and 425:
378 THE SCROLLdebating team. Brothe
- Page 426 and 427:
380 THE SCROLLSince our last letter
- Page 428 and 429:
382 THE SCROLLby all as a grand suc
- Page 430 and 431:
384 THE SCROLLpreventing the initia
- Page 432 and 433:
386 THE SCROLLscore. Brothers Wilco
- Page 434 and 435:
388 THE SCROLLThe baseball season s
- Page 436 and 437:
390 THE SCROLLBrother Rockwell surp
- Page 438 and 439:
392 THE SCROLL• In intercollegiat
- Page 440 and 441:
394 THE SCROLLThe following brother
- Page 442 and 443:
396 THE SCROLLformed in which our b
- Page 444 and 445:
398 THE SCROLLHe was also the recip
- Page 446 and 447:
400 THE SCROLLThe wrestling season
- Page 448 and 449:
402 THE SCROLLBrother McCo.y who ha
- Page 450 and 451:
404 THE SCROLLhe prefers the real e
- Page 452 and 453:
406 THE SCROLLAt Christmas Brother
- Page 454 and 455:
408 THE SCROLLyear and the game las
- Page 456 and 457:
410 THE SCROLLAuburn—Eli S. Short
- Page 458 and 459:
412 THE SCROLLNew sorority chapters
- Page 460 and 461:
414 THE SCROLLINTERFRATERNITY JOURN
- Page 462 and 463:
416 THE SCROLLMiami University, all
- Page 464 and 465:
418 THE SCROLLwith the country's pa
- Page 466 and 467:
420 THE SCROLLto the College of Phy
- Page 468 and 469:
422 THE SCROLLTHE EXPENSES OP A COL
- Page 470 and 471:
424 THE SCROLLsophomores from smoki
- Page 472 and 473:
426 THE SCROLLColumbia has a long l
- Page 474 and 475:
428 TFJE SCROLLVirginia Beta has ac
- Page 476 and 477:
REPORTERS OF COLLEGE CHAPTERS.The E
- Page 478 and 479:
REPORTERS OF ALUMNI CLUBSANNUAL FOU
- Page 480 and 481:
PHI DELTA THETA PUBLICATIONS.THE OL
- Page 482 and 483:
Auld Standard BadgesWrite for New I
- Page 484 and 485:
N EWMAN©.For Thirty Years this Hou
- Page 486:
PROFESSIONAL DIRECTORYCONTINUEDNEW
- Page 490 and 491:
430 THE SCROLLprominent position in
- Page 492 and 493:
432 THE SCROLLInitiation was starte
- Page 494 and 495:
434 THE SCROLLpresented the Bible t
- Page 497:
THE SCROLL 437In May 1911 the Aztec
- Page 501 and 502:
THE SCROLL 441"Spirit."Max O'Brien
- Page 503 and 504:
THE SCROLL 443for the occasion, and
- Page 505 and 506:
THE SCROLL 445lature; Victor Wardro
- Page 507 and 508:
THE SCROLL 447bilt University, and
- Page 509 and 510:
THE SCROLL 449torney-General will p
- Page 511 and 512:
THE SCROLL 451tered Harvard many of
- Page 513 and 514:
THE SCROLL 453William Henry Gallup,
- Page 515 and 516:
THE SCROLL 455Aaron Ellsworth Price
- Page 517 and 518:
THE SCROLL 457bruster of 1237 South
- Page 519 and 520:
THE SCROLL 459homestead on upper Fa
- Page 521 and 522:
THE SCROLL 461work during the labor
- Page 523 and 524:
THE SCROLL 463TURNER MOREHEAD HARRI
- Page 525 and 526:
THE SCROLL 465Mr. Hurd was a gradua
- Page 527 and 528:
THE SCROLL 467Bank of Pittsburgh, P
- Page 529 and 530:
THE SCROLL 469JAMES MCCALMONT MILLE
- Page 531 and 532:
THE SCROLL 471Mrs. Frank B. Hayne,
- Page 533 and 534:
THE SCROLL 473February 26, 1855, an
- Page 535 and 536:
THE SCROLL 475(most of it) for cons
- Page 537 and 538:
THE SCROLL 477instructor. Then to a
- Page 539 and 540:
THE SCROLL 479EDITORIALTHE chief ev
- Page 541 and 542:
THE SCROLL 481instilling feelings o
- Page 543 and 544:
THE SCROLL 483shot put, thereby win
- Page 545 and 546:
THE SCROLL 485All the fraternities
- Page 547:
THE SCROLL 487We regret very much t
- Page 550 and 551:
490 THE SCROLLPlans are almost comp
- Page 552 and 553:
492 THE SCROLLever had. Jones is on
- Page 554 and 555:
494 THE SCROLLINDIANA EPSILON, HANO
- Page 556 and 557:
496 THE SCROLLIOWA ALPHA. IOWA WESL
- Page 558 and 559:
498 THE SCROLLat Mills from seven t
- Page 560 and 561:
500 THE SCROLLWe lose this year, by
- Page 562 and 563:
0. E. CONLEY^ Michigan, '13, AND J.
- Page 564 and 565:
504 THE SCROLLfirst year out; the c
- Page 566 and 567:
506 THE SCROLLBrother Reavis has be
- Page 568 and 569:
508 THE SCROLLNEW YORK EPSILON, SYR
- Page 570 and 571:
510 THE SCROLLaforesaid glowing rep
- Page 572 and 573:
512 THE SCROLLTroutman and Pickerel
- Page 574 and 575:
514 THE SCROLLscience all passed we
- Page 576 and 577:
516 THE SCROLLinto a. plaza with or
- Page 578 and 579:
518 THE SCROLLPatterson is captain
- Page 580 and 581:
520 THE SCROLLWe are sorry to annou
- Page 582 and 583:
522 THE SCROLLdistinction to be mad
- Page 584 and 585:
524 THE SCROLLWe were delighted in
- Page 586 and 587:
526 THE SCROLLand at several nearby
- Page 588 and 589:
528 THE SCROLLthe past year. The su
- Page 590 and 591:
530 THE SCROLLMT. PLEASANTThe alumn
- Page 592 and 593:
532 THE SCROLLwhen they founded the
- Page 594 and 595:
534 THE SCROLLexhausting .the visib
- Page 596 and 597:
536 THE SCROLLNebraska-^Y-dw. B, Lo
- Page 598 and 599:
538 THE SCROLLto be given at the Fi
- Page 600 and 601:
540 THE SCROLLat Syracus.e, where a
- Page 602 and 603:
542 THE SCROLLAn article by Wilson
- Page 604 and 605:
544 THE SCROLLernor and President o
- Page 606 and 607:
546 THE SCROLLaction taken in certa
- Page 608 and 609:
548 THE SCROLLPHI BETA KAPPA NOTEST
- Page 610 and 611:
550 THE SCROLLCOLLEGIATEThe first i
- Page 612 and 613:
552 THE SCROLLof the building Is on
- Page 614 and 615:
554 THE SCROLLdoes not mean that Mi
- Page 616 and 617:
556 THE SCROLLlegislation than now
- Page 618 and 619:
558 THE SCROLLdeals with the army a
- Page 620 and 621:
REPORTERS OF COLLEGE CHAPTERS,The E
- Page 622 and 623:
REPORTERS OF ALUMNI CLUBSANNUAL FOU
- Page 624 and 625:
PHI DBLTA THETA PUBLICATIONS,THE OL
- Page 626 and 627:
Auld Standard BadgesWrite for New I
- Page 628:
N ENA/MANCLFor Thirty Years this Ho



