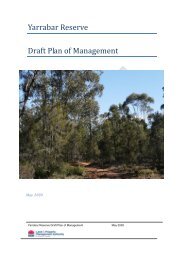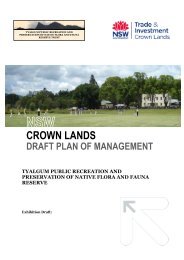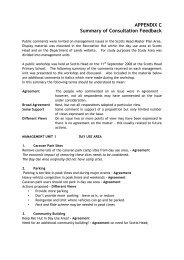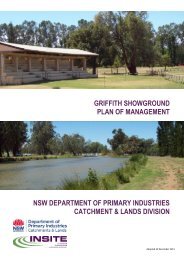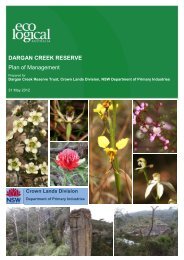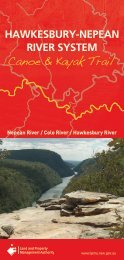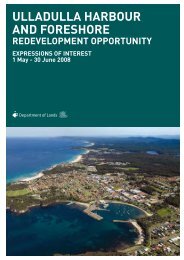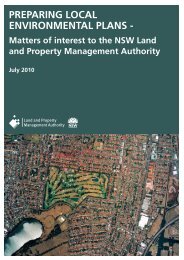Enmore Park Plan of Management - Land
Enmore Park Plan of Management - Land
Enmore Park Plan of Management - Land
- No tags were found...
You also want an ePaper? Increase the reach of your titles
YUMPU automatically turns print PDFs into web optimized ePapers that Google loves.
ENMORE PARK – PLAN OF MANAGEMENT8.2 Current projects8.2.1 Annette Kellerman Aquatic Centre redevelopmentThe design and development <strong>of</strong> the Annette Kellerman Aquatic Centre has beenundertaken by architects, Suters Prior + Cheney, concurrently to the <strong>Enmore</strong> <strong>Park</strong> PoMand Masterplan study.This new facility will provide the Marrickville community with a high quality aquatic andleisure complex which will cater for people <strong>of</strong> all ages and leisure interests. The newdesign aims to improve the overall experience <strong>of</strong> visiting the aquatic centre by providingadditional services such as a crèche, Wellness centre and café and upgrading theoutdated changing and administration facilities.The key features <strong>of</strong> the proposed new Annette Kellerman Aquatic Complex are:• a new state <strong>of</strong> the art 50m pool;• a learn to swim pool and a leisure pool;• tiered seating for up to 150 people;• an outdoor paved terrace with terrace seating with that overlooks the park;• a paved entry court <strong>of</strong>f Black Street and the adjacent pathway;• improved changing facilities, <strong>of</strong>fice and reception area, public toilets and lockers;• a café that is accessible to both park and pool users;• a multi-purpose space suitable for a crèche, and• a wellness centre (including fitness and gym facilities)Construction <strong>of</strong> the Annette Kellerman Aquatic Centre facility will be complete in late2010.Materials and finishesThe form <strong>of</strong> the building is a simple and elegant structure that mediates to thetopography <strong>of</strong> the park so as not to compete with the natural landscape features <strong>of</strong><strong>Enmore</strong> <strong>Park</strong>. The ro<strong>of</strong> form has been designed to maximise the environmentalperformance <strong>of</strong> the building with a series <strong>of</strong> clerestories (skylights) that face south; theclerestories provide natural light and ensure hot air can be expunged from the buildingthrough natural convection. On mild days it is anticipated that a series <strong>of</strong> large firestationdoors that face to the north, west and south will open to further enhance the newAquatic Centre’s connection to its surrounds.The external materials <strong>of</strong> the new Annette Kellerman Aquatic Centre have beenselected to ensure that views through the park are maintained and enhanced. Thepredominant materials <strong>of</strong> the elevations will be high performance glazing and twin wallpolycarbonate to ensure the building performs well environmentally and capturesnatural light and allows for a view from within the building to <strong>Enmore</strong> <strong>Park</strong>.Along the east and west facade, between each large glass section, it is proposed that apanelled area <strong>of</strong> terracotta facade (Terracade) could be used to provide a materialconnection to the buildings adjacent residential neighbours along Black Street. To thenorth-east <strong>of</strong> the building it is anticipated that the plant areas will be painted fibrecement sheet, with access to the plant room via a colourbond rollerdoor that isaccessed from Black Street.The main pool hall <strong>of</strong> the Annette Kellerman Aquatic Centre will be filled with naturallight, with the structure <strong>of</strong> the building being a series <strong>of</strong> east west trusses expressedwithin the building. Natural light will be abundant within the space with light filtering intothe building through the facades and the clerestories.Concrete tiered seating for up to 150 spectators is strategically positioned to face thestarters blocks <strong>of</strong> the 50m pool with an additional area on the pool concourse availablefor temporary seating to cater for swimming carnivals. Additional timber seating isprovided around the learn-to-swim pool, with chairs and tables also to be locatedbetween the leisure pool and the cafe.Environmental Partnership 82October 2012



