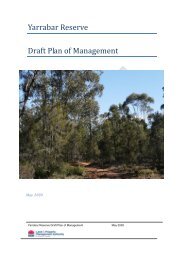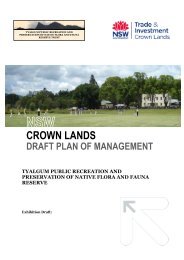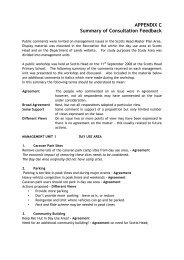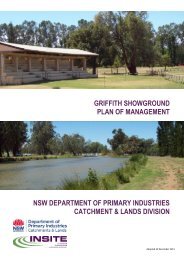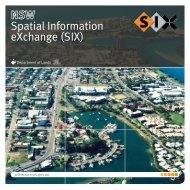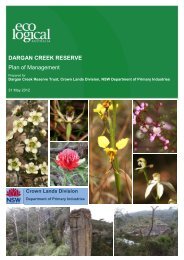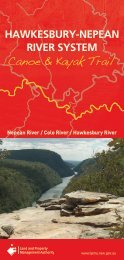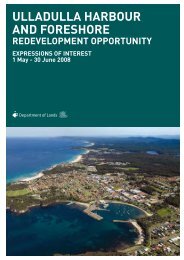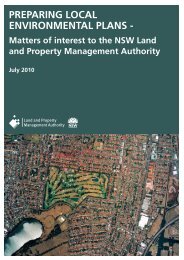Enmore Park Plan of Management - Land
Enmore Park Plan of Management - Land
Enmore Park Plan of Management - Land
- No tags were found...
Create successful ePaper yourself
Turn your PDF publications into a flip-book with our unique Google optimized e-Paper software.
8.0 RELEVANT BACKGROUND INFORMATION8.1 Previous studies8.1.1 <strong>Enmore</strong> <strong>Park</strong> <strong>Plan</strong> <strong>of</strong> <strong>Management</strong> & Masterplan 1991The <strong>Enmore</strong> <strong>Park</strong> POM (1991) was prepared by Manidis Roberts Consultants inconjunction with development <strong>of</strong> a landscape masterplan for the site. The POM alsoincorporated preparation <strong>of</strong> a soil investigation undertaken by the SydneyEnvironmental and Soil Laboratory, and a historic resources survey prepared byGodden Mackay.The primary aims <strong>of</strong> the plan are as listed:• Increase the opportunities for recreation.• Increase the quality <strong>of</strong> recreation opportunities.• Develop a landscape character that reflects both the locality and history <strong>of</strong> thepark.In order to meet these aims, several key actions were identified:• Replacement <strong>of</strong> existing play equipment with a range <strong>of</strong> equipment that catersfor a variety <strong>of</strong> age groups from infants to teenagers, including a regional facilityproviding access for disabled children.• Replacement and addition <strong>of</strong> new park furniture which is coordinated and inkeeping with the heritage <strong>of</strong> the park.• Rebuilding existing paths to be wheel chair friendly, with the addition <strong>of</strong> a newentrance to the pool complex.• Removal <strong>of</strong> small flower beds and those shrubs that are in poor condition fromthe inside <strong>of</strong> the park. <strong>Plan</strong>ting <strong>of</strong> additional trees around the boundary includinga display bed along <strong>Enmore</strong> Road.The POM noted that given the parks size and location, the park has significant potentialto <strong>of</strong>fer greater opportunities to the community in terms <strong>of</strong> recreational use and amenity.As part <strong>of</strong> the POM process, park user survey and community consultation sessionswere undertaken.The preferred masterplan developed through the study process retained the basic pathsystem configuration, however utilised curving pathways. Features <strong>of</strong> the plan are:• A main avenue running from <strong>Enmore</strong> Road, past the pool to Black Street.• Centralisation <strong>of</strong> play equipment to one area, located further from the roadway.• Additional footpath along Black Street with a vehicular gate direct into the poolcomplex.• Additional tree and planting beds, and rationalisation <strong>of</strong> smaller garden beds withintensified planting in the central rose garden and the Salvation Army plaque.• Addition <strong>of</strong> barbeques, seats and tables.• Development <strong>of</strong> a level area and grassed banks / amphitheatre.79 Marrickville CouncilOctober 2012



