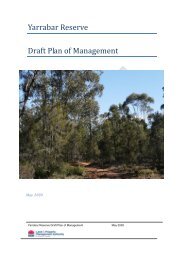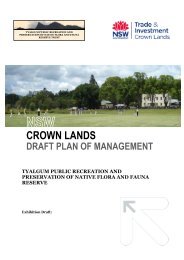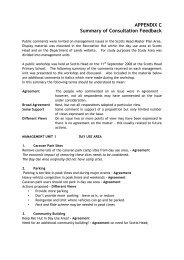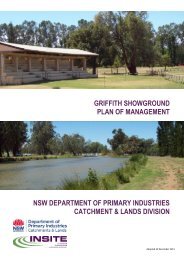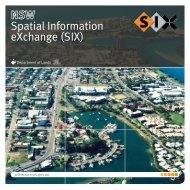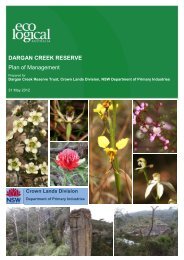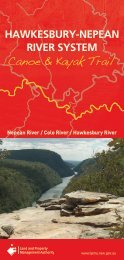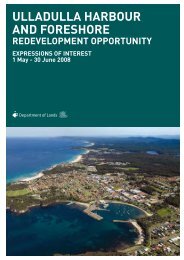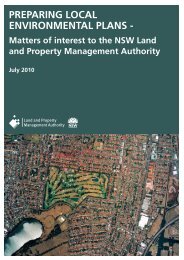Enmore Park Plan of Management - Land
Enmore Park Plan of Management - Land
Enmore Park Plan of Management - Land
- No tags were found...
You also want an ePaper? Increase the reach of your titles
YUMPU automatically turns print PDFs into web optimized ePapers that Google loves.
ENMORE PARK – PLAN OF MANAGEMENTObjectives Pressures and Opportunities No Means (Strategies) Priority Design Principles AssessmentValues Desired Outcome Performance criteria Monitoring techniqueUse <strong>of</strong> paths as through cycle route particularly byH Widen northern east-west path link to cater for Shared access routechildrenshared pedestrian and cycle accessprovided5.6 Cycle Access Cycle access effectivelymanaged in context <strong>of</strong>other park users5.7 Special Events Optimum potential <strong>of</strong>park to cater for eventswithout undulycompromising other parkvalues is realisedv6EDUCATION6.1 Natural and Culturalheritage7 INTRINSICVisitor awareness <strong>of</strong> sitecultural significanceimproved5.6.1 <strong>Park</strong> path network to cater for low speed cycleuse (ie. Children) to major through routes.Commuter use encouraged to on roaddesignated cycle routes, whilst northern eastwestlink upgraded to better cater for sharedaccessVehicular access 5.7.1 Maintain northern park area as key area forevent useUse grassed terrace proposed adjoiningAquatic Centre redevelopment to cater forsmaller eventsPotential to promote cultural heritage <strong>of</strong> the park 6.1.1 Refer 2.1.1 / 2.1.2Review potential for interpretation <strong>of</strong> heritagefeatures and site history in the park6.1.2 Investigate / review where required to providebasis for interpretation6.1.3 Develop integrated interpretive / wayfindingsignage strategy for the park<strong>Park</strong>/interpretive signage should be multi-lingual 6.1.4 Integrate multi lingual elements into wayfindingand interpretive signageHMaintain northern grassed slopes as generallyopen areaProvide grassed terrace proposed adjoiningAquatic Centre redevelopment to cater forsmaller eventsImplementation, parkuser comments, visualassessmentEvents programme Number <strong>of</strong> eventsmaintained and extended undertaken withoutundue impact on otherpark valuesCommunity feedbackH Refer 2.1.1 / 2.1.2 Refer 2.1.1 / 2.1.2 Refer 2.1.1 / 2.1.2H N/A Signs can be understoodby all visitors to the park7.1 Access within the site Internal and through site Potential conflicts between pedestrians and cyclists 7.1.1 Refer 5.7.1 H Refer 5.7.1 Shared access routeaccess links areprovidedmaintained and improvedH7.2 Access with adjoiningareas7.3 Car parking / vehicleaccessAccess to/from adjoiningareas maintainedAppropriate availability <strong>of</strong>carparking for staff andvisitors <strong>of</strong> park andrecreation facilitiesEfficient maintenanceand emergency vehicleaccessImpacts <strong>of</strong> vehicular access 7.1.2 Prevent unauthorised vehicle access witheffective barrier system at driveway entriesThe park is heavily used as a through route tonearby facilities such as the Marrickville MetroShopping Centre<strong>Park</strong>ing to Llewellyn and Victoria Streets is not sitedin direct relationship to pool entryLarge number <strong>of</strong> park users walk to the park (asidentified in community questionnaire)Maintenance access is currently provided fromVictoria and Llewellyn Street and creates wornvehicle tracks into the park7.1.3 Relocate vehicular access to single location atBlack Street – provide vehicle turn around atcentral rondel7.2.1 Recognise high use pathways and provideappropriate level <strong>of</strong> user amenity – resurfaceall paths as part <strong>of</strong> ongoing programme toquality asphalt finish7.3.1 Improve efficiency <strong>of</strong> 90º angle parking throughlinemarking – to be undertaken as part <strong>of</strong>Aquatic Centre redevelopment7.3.2 Reinforce potential to access the park bywalking or public transport through parksignage to bus stop and to the park fromadjoining areasHLHProvision <strong>of</strong> single vehicular access point toBlack StreetVisual dominance <strong>of</strong> central pathwaydiminishedMore efficient parking to Victoria Roadextending existing provisionImpacts <strong>of</strong> vehicularaccess minimisedPath connections toprovide safe andequitable accessH N/A Increase in visitorawareness about publictransport options7.3.3 Refer 7.1.3 H Enhanced treatment <strong>of</strong> vehicle entries into theparkUser commentsCommunity feedbackDetailed design,implementation,Community FeedbackDetailed design,implementation, usersurveyIncrease in effectiveness Implementation <strong>of</strong> worksincluding siting <strong>of</strong> parkingprovisionClear identifiable vehicleentry to the park withminimal impactsIncrease in parkvisitation, communitycommentsDetailed design plans forpark improvements,implementation <strong>of</strong> works,community comments,visual assessmentEnvironmental Partnership 52October 2012



