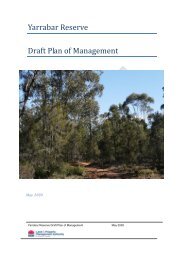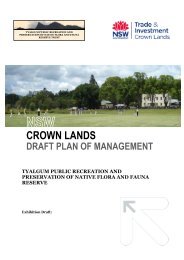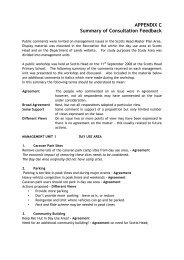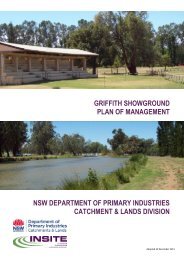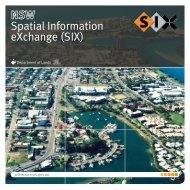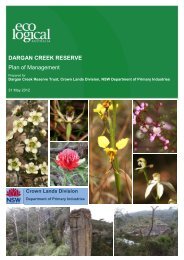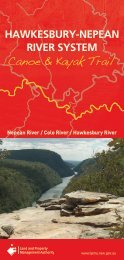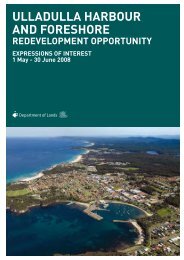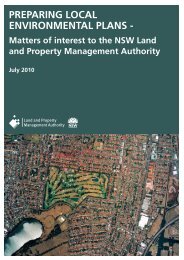Enmore Park Plan of Management - Land
Enmore Park Plan of Management - Land
Enmore Park Plan of Management - Land
- No tags were found...
You also want an ePaper? Increase the reach of your titles
YUMPU automatically turns print PDFs into web optimized ePapers that Google loves.
6.0 MANAGEMENT STRATEGY FRAMEWORKObjectives Pressures and Opportunities No Means (Strategies) Priority Design Principles AssessmentValues Desired Outcome Performance criteria Monitoring techniqueChildren’s playgroundThe children’s playground is limited in scale and 5.1.6 <strong>Park</strong> planning to review potential location for H Playground to suit a range <strong>of</strong> ages to be Provision <strong>of</strong> new facility Implementation <strong>of</strong>quality and has little relationship to adjoiningnew playground / playgrounds and implementconstructed in central accessible park location that works effectively proposed improvementfacilities or uses such as the pool or barbeque area proposal including:with visual and functional relationships to with park layout, work, certification <strong>of</strong>and higher quality grassed areas• toddlers, youth play equipmentadjoining facilities and compliant with relevant addresses a range <strong>of</strong> works to be AS compliant• shadeAustralian Standardsage groups, and meets• related safety and amenitiessafety requirementsThe playground lacks formalised shade provision5.2 Passive recreation Passive recreation role <strong>of</strong>the park conserved andenhanced5.3 Magic Yellow Bus –mobile play useUse <strong>of</strong> the park as a playarea and gatheringspace is maintained5.4 <strong>Park</strong> facilities <strong>Park</strong> facilities meet userneedsKiosk/caféToiletsPicnic/bbqSeats/sitting areasWell lit and maintainedpublic toilet facility isprovided5.5 Dog use Dog access managed inaccordance withCompanion Animals ActIncreasing importance as a recreation area incontext <strong>of</strong> urban environment5.2.1 Conserve and enhance passive recreationalcharacter and facilities5.2.2 Potential for facilities node incorporating poolcomplex entrance area and adjoining interfaceto park (on western side <strong>of</strong> pool)Weekly implementation <strong>of</strong> temporary play facilities 5.3.1 Continue Magic Yellow Bus use <strong>of</strong> the park indefined locationMajority <strong>of</strong> park facilities are aged and <strong>of</strong> outdatedvisual appearancePotential for a kiosk/café located within the parkassociated with pool redevelopment (doublefrontage)5.4.1 Upgrade existing facilities or construct newones as outlined elsewhere to provide anappropriate level <strong>of</strong> provision for users (referbelow)5.4.2 Consider a public frontage <strong>of</strong> a kiosk/cafélocated within the pool complex (that is doublefronted)Requirement for toilet facilities 5.4.3 Construct public toilet potentially inconjunction with swimming pool improvementsin high activity / use areas (to improve security/ surveillance)<strong>Management</strong> <strong>of</strong> toilet facilitiesExisting barbeque area facilities are in variedcondition and have minimal relationship to adjoininguses such as the pool and the playgroundCurrent number and siting <strong>of</strong> seats does not relateto effective use5.4.4 Consider upgrade <strong>of</strong> barbeque area inconjunction with extension <strong>of</strong> secondary playspace at rocket structure5.4.5 Rationalise seats throughout the park to keyuse locationsPopular dog walking area for local residents 5.5.1 Maintain on leash dog use <strong>of</strong> the park inaccordance with Council’s Dogs in <strong>Park</strong>sStrategy5.5.2 Support on leash use with dog bins etc. inaccordance with Council’s Dogs in <strong>Park</strong>sStrategyHMHUpgraded siting and quality <strong>of</strong> park furnitureand targeted infill and additional plantingGenerous pathway link to double as forecourtentry to pool and link to park spaces beyondPotential for Magic Yellow Bus parking nearnew playspace adjoining existing rocket<strong>Park</strong> character andfacilities are wellmaintained and there isan overall improvementin general conditionHard paved area withseating provides asuitable entry to the poolcomplex and relates toother park elements /usesMagic Yellow Bus activitymaintainedH N/A <strong>Park</strong> facilities are wellmaintained and there isan overall improvementin general appearanceMMMPool kiosk/café to operate on internal (pool)and external (park) frontagePotential to locate play facilities to complementcafé use for young familiesPotential for mobile play items operated bykiosk (ie. put away each night)Kiosk/cafe facilities areaccessible to a range <strong>of</strong>park usersCommunity feedback,records <strong>of</strong> maintenanceand improvement worksDetailed park design,implementation <strong>of</strong>improvement worksContinued use <strong>of</strong> thepark by the Magic YellowBusCommunity feedback,records <strong>of</strong> maintenanceand improvement worksImplementation <strong>of</strong> pooland kiosk improvements,user commentsToilet design to facilitate safe public use with User safety, ease <strong>of</strong> use, Implementation <strong>of</strong> works,potential restriction on operation limited to pool maintenanceuser commentshoursEnhance barbeque facilities to provide greateruser amenity and provide relationships toother uses (pool, playground etc.)Improved sitingrelationshipImplementation <strong>of</strong> works,user commentsM Position new seats in a range <strong>of</strong> accessiblelocations around the park (eg. to park edgesand overlooking park)As aboveAs aboveH N/A Continued dog use, <strong>Park</strong> user commentsminimisation <strong>of</strong> conflictswith other park usersH N/A As above As above51 Marrickville CouncilOctober 2012



