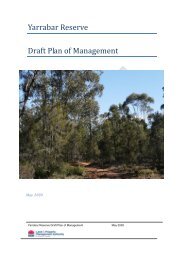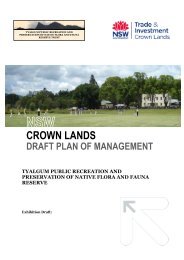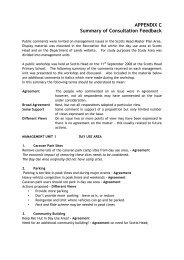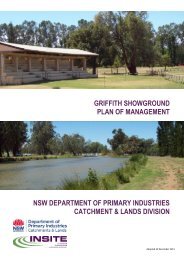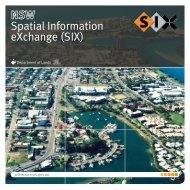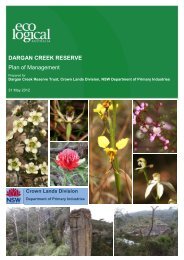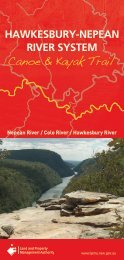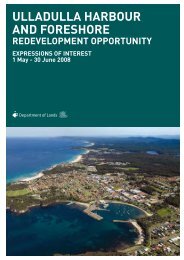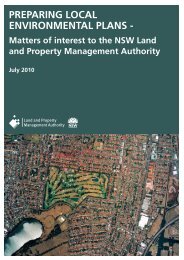Enmore Park Plan of Management - Land
Enmore Park Plan of Management - Land
Enmore Park Plan of Management - Land
- No tags were found...
You also want an ePaper? Increase the reach of your titles
YUMPU automatically turns print PDFs into web optimized ePapers that Google loves.
ENMORE PARK – PLAN OF MANAGEMENTObjectives Pressures and Opportunities No Means (Strategies) Priority Design Principles AssessmentValues Desired Outcome Performance criteria Monitoring technique3.3 Views to the site <strong>Park</strong> views fromsurrounding areasconserved and enhancedThe park is appreciated for its visual amenity asviewed from adjoining residences and roadways3.3.1 Existing framed views to park to be protectedin park enhancement/managementH <strong>Park</strong> improvements to maintain boundary treeplanting and interplant where requiredNo park development tocompromise boundaryplanting visual character<strong>Park</strong> improvement plans,and related visualassessment, completedimprovement works3.4 <strong>Park</strong> character Formal park characterreflecting early 20 th4 SOCIAL / CULTURALcentury design themes isconserved4.1 Community use The park’s role as asetting for local andvisitor use is conservedand enhanced4.2 <strong>Enmore</strong> Children’sResource Centre5 RECREATION / PARKUSERole / services <strong>of</strong> centremaintained in alternativelocation5.1 Active recreation Active recreation role <strong>of</strong>the park is conservedand enhanced wherepossibleSwimming poolInformal ball gamesUse <strong>of</strong> park by youngpeople for informalgames and healthyexercisePath layouts and other elements dissect usablepark areaThe park is used by local residents and visitors fromother suburbs who work / study in adjoining areasChildren’s Centre building is poorly sited with norelationship to adjoining park facilities or uses andwith poor accessThe park supports a number <strong>of</strong> active recreationuses which contribute to levels <strong>of</strong> activityPool facilities require extensive upgrade andimprovement worksThe pool location and design impacts park amenity:• occupies northeast quadrant <strong>of</strong> the park• visual impact <strong>of</strong> pool building on surroundingpark areas and street frontage• visual impact <strong>of</strong> fence enclosureThe park is <strong>of</strong>ten used for informal (not part <strong>of</strong> anorganised competition) ball games which arecurrently not permitted by park signageThe northern grassed are is used for informal ballgames is also subject to soil compaction and poorgrass coverage3.4.1 Conserve formal path layout but aim to simplifyand consolidate elements within spaces toafford maximum open grassed character4.1.1 Maintain passive recreation areas as a key useand setting objective for the park4.1.2 Maintain recreational facilities with improvedsiting relationships (to other uses and sitecharacteristics) and amenity4.2.1 Investigate potential for relocation <strong>of</strong> Children’sCentre facility to alternative location anddemolish building to return to parkland5.1.1 Continue use <strong>of</strong> <strong>Enmore</strong> <strong>Park</strong> for a range <strong>of</strong>informal active recreation pursuits as listedfollowing:• informal ball games• swimming poolHHHHReview location <strong>of</strong> existing play space andChildren’s Resource Centre to better relate toother facilities and better serve all park areasEnhance and extend passive recreation zonethrough relocation <strong>of</strong> playground andChildren’s Resource CentreReview long term / optimal location <strong>of</strong>playground and barbeque area in conjunctionwith pool redevelopment to enhance visualand functional relationshipsEnlarge park area and enhance quality <strong>of</strong>functional relationships <strong>of</strong> uses / facilitiesFormal characterretained and recognisedby communityCommunity / visitorcommentsPassive recreation areas Visual assessment,maintained and improved Community feedbackQuality <strong>of</strong> facilities andcompatibility <strong>of</strong> activitieswith adjoining park usesFacility relocated to moresuitable location withimproved access andfacilities, and existingbuilding area returned toparklandH N/A The park is available tothe public for a variety <strong>of</strong>recreational pursuitswithout undue impact onother park values5.1.2 Pool redevelopment underway in 2010 H Minimise impact <strong>of</strong> pool location / footprint onadjoining parkland / open space. Poolboundary to be fenced with improvedtreatment that better integrates with adjoininglandscapes / streetscapes5.1.3 Review opportunities to mitigate impacts <strong>of</strong>pool on park spaces and use:Potential for pool complex to reduce impactthrough improved relationships to adjoiningspaces, through visual connections, and activefrontages to park5.1.4 Review park rules to permit playing <strong>of</strong> ballgames on northern grassed area5.1.5 Improve northern area for ball games with soilworks and improved topsoil / grass coverImprovement inrelationship betweenpool and adjoining parkspaceAs aboveAs aboveH As above As above As aboveH N/A Rules permit playing <strong>of</strong>informal ball games indesignated areasH N/A Playing surface forinformal ball gameimproved to enable usewith minimal impactCommunity feedbackCommunity feedbackVisual assessment<strong>Park</strong> rules revised, parksigns updatedImprovement workscarried out, condition <strong>of</strong>grassed surfaceEnvironmental Partnership 50October 2012



