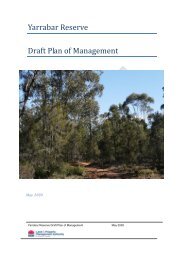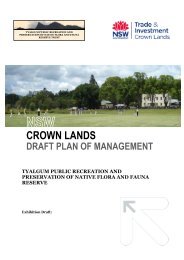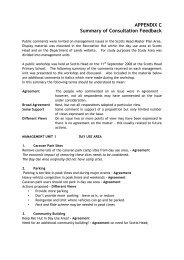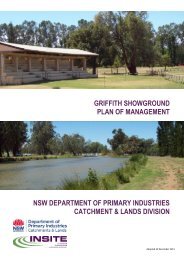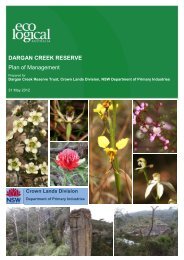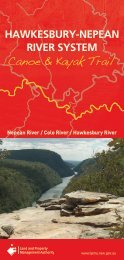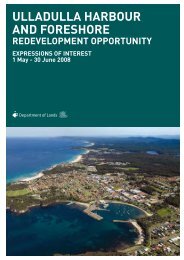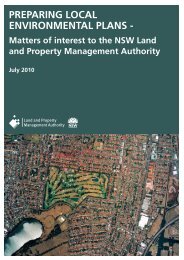Enmore Park Plan of Management - Land
Enmore Park Plan of Management - Land
Enmore Park Plan of Management - Land
- No tags were found...
You also want an ePaper? Increase the reach of your titles
YUMPU automatically turns print PDFs into web optimized ePapers that Google loves.
4.0 CONCEPT MASTERPLAN7. Central Rondel UpgradeExisting shrub planting to central rondel to be removed to improve sightlines / visuallinks along access paths and enhance visual surveillance and park security. Providecentral Howea Palm grove that interprets early plantings in the park. Potentialintegration <strong>of</strong> water element that recognises and interprets the central feature as part <strong>of</strong>early park history, originally being a water feature and later replaced with a concretebandstand. Potential for water element to feature an interactive design for both displayand water play (with sustainable water supply and treatment) to engage park users andprovide a focal point to the centre <strong>of</strong> the park. Water feature design should integratewater and non-water modes as a cultural element to reinforce sustainability.8. Llewellyn Street upgradeEstablishment <strong>of</strong> a mulch margin to area under dense tree canopy where grasscoverage is poor due to overshadowing. Mulched area also allows for pedestrian accessinto the park from parking, assisting in prevention <strong>of</strong> worn pedestrian access lines (ingrass), and caters for east-west access along the park edge. Strategically located parkseating along the edge takes advantage <strong>of</strong> the shaded areas and provides views acrossthe open grassed area.9. Relocate Children’s Resource CentreInvestigate potential for alternative locations for Children’s Resource Centre thatfacilitate improved access and centre facilities, with potential for co-location with othercommunity facilities (eg. libraries etc.). Existing Resource Centre building to bedemolished and area restored to grassed parkland to consolidate passive use zone,and remove visual barrier.10. Interpret past planting designRestore radial garden beds with maintenance sustainable species that also respond tocharacter <strong>of</strong> past park planting. Enhancement works to also consolidate tree planting inradial form.11. Central pathReinstatement <strong>of</strong> asphalt surface to central path when clay brick paving requiresreplacement including replacement <strong>of</strong> clay brick edging with steel edging to assist insurface drainage and promote accessibility across the park.12. Northern east-west pathMain access path from Addison Road entrance to corner <strong>of</strong> Black and Llewellyn Streetto be widened to cater for shared pedestrian and cycle use, including appropriatesignage markings. Remove brick pavement to path intersection including removal <strong>of</strong>central planting, and reinstate asphalt path connection with steel edge.13. General (other) pathsUpgrade asphalt path surfaces as required and reinstate asphalt surface to brick pavedpath intersections, including removal <strong>of</strong> central planting beds to improved sightlines andpark user security along pathways. Provide steel edge to create flush edge treatmentassisting in surface drainage and accessibility.14. <strong>Plan</strong>ting feature / access linkProvision <strong>of</strong> access link through seating area to bus shelter, to cater for existingpedestrian desire line (worn access track). The path is proposed as informal incharacter with a focus on seating areas, reinstatement <strong>of</strong> the radial planting beds andconsolidation <strong>of</strong> radial tree planting.15. Northern active areaThe northern grassed areas are an important component <strong>of</strong> the open space provided inthe park as they provide open area for informal active ‘kick about’ games. Turfupgrading including subgrade aeration, soil conditioning and seeding / turfing willenhance the surface condition <strong>of</strong> this zone and increase usability.37 Marrickville CouncilOctober 2012



