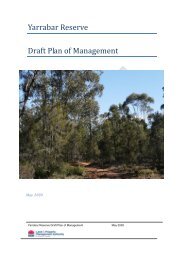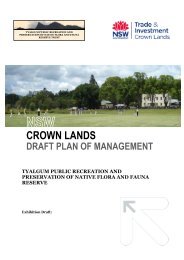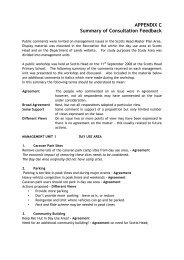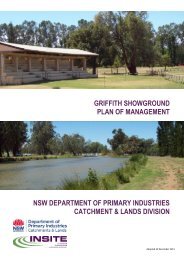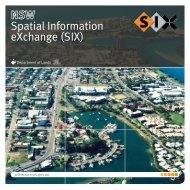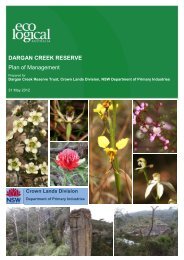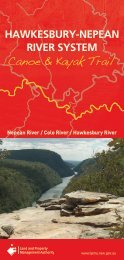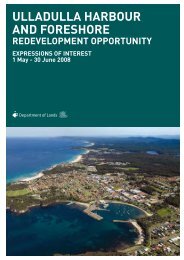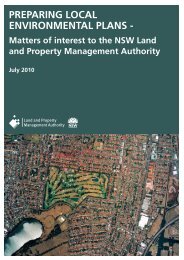Attention! Your ePaper is waiting for publication!
By publishing your document, the content will be optimally indexed by Google via AI and sorted into the right category for over 500 million ePaper readers on YUMPU.
This will ensure high visibility and many readers!

Your ePaper is now published and live on YUMPU!
You can find your publication here:
Share your interactive ePaper on all platforms and on your website with our embed function

Enmore Park Plan of Management - Land
Enmore Park Plan of Management - Land
Enmore Park Plan of Management - Land
- No tags were found...
Create successful ePaper yourself
Turn your PDF publications into a flip-book with our unique Google optimized e-Paper software.
4.0 CONCEPT MASTERPLAN4.2 Concept MasterplanFigure 4.2 on the following page describes the preferred masterplan strategies identifiedin implementation <strong>of</strong> the detailed planning policies.The numbered masterplanning proposals as identified on the plan are described infurther detail following.1. Pool complex redevelopmentRedevelopment <strong>of</strong> the existing pool complex to provide a new 50m pool, associatedprogramme pool and gym facilities. Pool redevelopment is to incorporate extensiveboundary / frontage improvements to provide greater visual and physical relationship /interface to the park. <strong>Land</strong>scape improvements to integrate native canopy tree plantingto pool periphery and grassed areas.2. TerraceEstablishment <strong>of</strong> a paved terrace adjoining the pool complex providing views over thelower grassed terrace and across the western side <strong>of</strong> the park. Potential incorporation<strong>of</strong> a double fronted kiosk to serve both pool patrons and general park users as well aspublicly accessible toilet integrated into pool building.3. Pool entry forecourtProvision <strong>of</strong> a formalised entry forecourt to the pool complex.4. Grassed terraceProvision <strong>of</strong> a grassed terrace below the pool paved terrace area, to provide a gatheringspace with views across the park and adjoining the central rondel. The terrace may beutilised as a formal gathering space during events, and generally as a pleasant opengrassed area for picnics or other informal park activity. Steps lead up from the lowerpath level to the grassed terrace, and provide seating opportunities looking over thecentral rondel. At grade access would also be available via adjoining paths. Integratenative shade tree planting compatible with grassed area maintenance.5. Rocket play spaceRelocate playspace to consolidated play area surrounding existing rocket structure.Rocket play structure to be retained in existing location with upgrade to formalise safeuse <strong>of</strong> lower levels (eg. upgrade slides and address relevant Australian Standardsrequirements). Additional play items to be integrated in this area including provision <strong>of</strong>s<strong>of</strong>tfall surface. Play area to be defined by low sitting walls reusing stone salvaged fromexisting playspace. Optimise opportunities for a diversity <strong>of</strong> age groups to utilise theplayspace and provide enhanced relationship to barbeque area.6. Victoria Road frontageEstablishment <strong>of</strong> a mulch area under dense tree canopy as recommended in theAboricultural Assessment (Appendix C) where grass coverage is poor due toovershadowing, and where tree root systems are being compacted by foot traffic.Mulched zone to allow for pedestrian access into the park from parking, preventing wornpedestrian access lines, and caters for east-west access along the park edge.Strategically located park seating along the edge takes advantage <strong>of</strong> the shaded areasand provides views across the open grassed area.Further enhancement <strong>of</strong> this edge includes upgrade <strong>of</strong> the entry opposite LeicesterStreet and also to the Black Street corner.Existing ninety degree parking will be made more efficient through line marking to beundertaken as part <strong>of</strong> Annette Kellerman Aquatic Centre redevelopment works.35 Marrickville CouncilOctober 2012
10. 810 .810.810.810. 610.610 .610.610.610.410.410.410.210. 210109.84.046ha (Deed & Deduction)D. P. 9 3 5 8 27024L L E W E L L Y NS T R E E TB L A C K S T R E E TE N M O R E R O A DV I C T O R I A R O A DCONCR ETE DIS H DR AINCHAMBERACCE SSACCE SSCHAMBERCONCR ETE KERB &GUTTERC ONC RET EKER BS TONE KER BBUSS HE DPOO L""ENM ORE HEATEDS IGNS UBBBBBCONCR ETE KE RBB I T U M E N(B I T U M E N)CONCRETE E DGINGCONCRETE E DGINGB I T U M E N P A T HBUS Z ONE""NO S TOPP INGS IGNG R A S SP A V E DPCS TONEWALLWALLS TONECONCR ETE RE TAINING WAL LCONC. S LABTIMBER SE AT ONME TE RWATERCONC. S LABTIMBER SE AT ONC A R P A R KCROSSIN GVE HICLECROSSIN GVE HICLECONC. S LABTIMBER SE AT ONB A R K C H I PTIMBE REDGINGP A V E DG ARDE NG R A S SG R A S SG A R D E NB A R K C H I PTIMB EREDGIN GB I T U M E NP A T HCONC R ETE EDGIN GCONC R ETE EDGIN GCONC. S LABTIMBER SE AT ONC O N C R E T ETILED ROOFME TAL S EATSME TALS EATPIL LAR SCONC. EDGINGG A R D E NTIMBER SE AT ONCONC. S LABP A V E DS IGN"BUS "G R A S SCROSSIN GVE HICLEVE HICLECROSSIN GCONC. S LABTIMBER SE AT ONB I T U M E NP A T HCONCRETE E DGINGCONCRETE E DGINGVEHIC LECR OSSINGCR OSSINGVEHIC LEB I T U M E NP A T HP A V E DP A T HCONC. S LABTIMBER SE AT ONG R A S SB I T U M E N B I T U M E N P A T HP A T HCO NCRETE E DG IN G CO NCRETE E DG IN GBRICKEDGINGBRICKR/ WALL'"M ARR ICKVIL LE METR OS HOP PING CE NTR E"S IGNCONCR ETE RE TAINING WAL LS TONEMONUME NTCONC. S LABTIMBER SE AT ONG R A S SCONCR ETE RETAINING WALLS TONE KE RBG A R D E NV EHICLECROSSINGCROSSINGV EHICLEBR IC KEDGINGEDGINGBRICKPCPCCONC. S LABTIMBER SE AT ONBRICK EDGINGBRICK EDGINGTIMBER SE ATSTIMBER SE ATSTIMBER SE ATSTIMBER SE ATSB I T U M E N P A T HCONCR ET E EDGINGCONCR ET E EDGINGVE HICLECROSSINGCROSSINGVE HICLEG ARDE NCO NCRE TEEDGINGBR ICK D WEL LIN GFLAT R OOFC ARE CENT RE''MAR RI CKVI LLE FAMI LY DA YWELD MESH FENCEPERGOLACO NC.RA MPRA MPCO NC.RA MPCO NC.RA MPCO NC.C O N C R E T E P A T HG A R D E NG A R D E NG A R D E NG A R D E NG A R D E NS IGNR ESOUR CE CENTRE ""CHILDR ENS SE RVICESCONC. S LABTIMBER SE AT ONCONC. S LABTIMBER SE AT ONG A R D E NLOW BR ICK WALLCONCR ETE RETAINING WALLS HE DBUSCO NCR ETE D ISH DRAINC A R P A R KB I T U M E NCO NCR ETE K ERBPIN E PO ST & RA IL F ENC EP A V E DG R A S SCO NCRET EK ERBCONCR ET EKE RBS IGN"BUS "ME DIANCONC.S TR IPPC"50km LOCAL TRAFF IC ARE A"&"GIVEWAY "S IGNCO NCRE TEKERBCO NCR ETE KER B & GUTT ERBB I T U M E NP A T HCROSSINGV EHICLECROSSINGV EHICLE"BETHES DA NURS ING HOME"S IGN ON PP&"ENM ORE HEATED POOL "S TONE KE RBCONCR ET E EDGINGCONCR ET E EDGINGG R A S SCONC. S LABTIMBER SE AT ON4/ .5-54/ .1-86/ .2-84/ .1-810/ .3-64/ .15-86/ .1-48/ .15-4 6/ .1-46/ .15-44/ .1-44/ .2-44/ .2-46/ .3-66/ .2-46/ .3-42/ .1-22/ .08-34/ .2-54/ .2-510/ .4-1110/ .4-134/ .15-56/ .3-56/ .3-6PIT8/ .3-94/ .2-58/ .4-104/ .2-410/ .8-108/ .5-94/ .3-28/ .5-108/ .3-58/ .4-96/ .2-56/ .2-58/ .5-98/ .4-510/ .6-912/ .6-106/ .9-76/ .9-72/ .1-42/ .15-52/ .15-22.3/ .08-22.3/ .08-26/ .6-106/ .3-86/ .5-96/ .5-1010/ .5-106/ .4-96/ .2-53/ .1-38/ .4-103/ .2-46/ .2-66/ .3-66/ .3-66/ .3-66/ .3-62/ .11-28/ .4-96/ .2-32/ .08-34/ .1-214/ 1-1416/ .7-1120/ 1.1-126/ .2-94/ .7-54/ .1-52/ .6-24/ .1-54/ .7-54/ .7-54/ .7-416/ 1.1-124/ .15-416/ .6-912/ .5-10TC12/ .7-106/ .5-78/ .6-72/ .1-32/ .1-42/ .1-42/ .1-32/ .1-31/ .08-38/ .2-56/ .4-52/ .08-24/ .15-44/ .1-24/ .1-24/ .2-510/ .4-1012/ .6-1610/ .5-128/ .2-612/ .8-108/ .2-56/ .2-48/ .2-78/ .15-78/ .15-76/ .3-5 4/ .1-410/ .5-84/ .1-36/ .15-424/ 1.2-1314/ .9-1510/ .3-1012/ .35-1014/ .7-1510/ .5-106/ .1-46/ .15-58/ .2-78/ .2-66/ 1.5-46/ 1.5-820/ 1.5-1314/ 1.3-96/ 0.2-512/ 0.5-1024/ 1.1-1012/ 0.8-1316/ 0.4-1114/ 0.5-1312/ 0.7-1116/ 0.8-124/ 0.15-44/ 0.15-41/ 0.08-36/ 0.2-64/ 0.2-54/ 0.2-68/ 0.25-66/ 0.2-78/ 0.5-106/ 0.5-66/ .15-410/ .3-63/ .08-212/ .6-1226/ 2.1-176/ .2-512/ .5-1018/ 1.2-138/ .25-56/ .2-56/ .2-56/ .3-66/ .25-68/ .3-88/ .3-810/ .2-76/ .15-58/ .15-710/ .25-88/ .25-56/ .3-86/ .3-810/ .3-98/ .2-96/ .15-612/ 1.0-1318/ 1.2-138/ .2-78/ .2-78/ .2-76/ .15-68/ .9-76/ .8-46/ .8-56/ .8-54/ .2-64/ .15-64/ .8-34/ .7-414/ .9-102/ .4-24/ .15-61/ .15-26/ .6-410/ 0.5-810/ 0.5-84/ 0.15-316/ 0.9-138/ 0.2-610/ 0.25-86/ 0.2-68/ 0.4-612/ 0.8-104/ 0.15-34/ 0.15-312/ 1.0-910/ 0.7-920/ 1.0-102/ 0.15-36/ 0.15-51.5/ 0.1-24/ 0.1-36/ 0.9-46/ 0.9-58/ 0.4-76/ 0.4-66/ 0.4-63/ 0.1-33/ 0.1-33/ 0.1-74/ 0.1-24/ 0.15-23/ 0.1-34/ 0.15-24/ 0.15-32/ 0.08-22/ 0.2-36/ 0.15-66/ 0.2-714/ 0.7-1210/ 0.6-1014/ 0.8-1026/ 1.4-1220/ 1.1-136/ .15-50.5/ .1-16/ .2-62/ .15-412/ .8-918/ 1.2-916/ .8-914/ .6-812/ .8-9 4/ .2-53/ .15-310/ .8-714/ .9-1316/ 1.0-122/ .1-3 18/ .8-12 2/ .1-312/ .8-812/ .8-1014/ .9-12 10/ .7-714/ .9-52/ .1-26/ .25-56/ .25-52/ .1-318/ .9-122/ .1-316/ .8-1012/ 1.1-1210/ .6-1016/ 1.0-126/ .2-66/ .2-716/ 1.7-1012/ 1.0-812/ .6-1014/ 1.0-1014/ 1.4-13DOO R 14.11BOTTOM 16.24TOP 19.05CURVED WINDOW TOP 23.07TOP 13.8714.2011.5511.5511.5511.2411.5511.2411.3011.3611.3611.54SI L 13.9510.88TOP 14.48DOO R 13.85SI L 12.57TOP 13.20TOP 13.20SI L 12.57 SI L 12.57TOP 13.20DOO R 14.11DOO R 13.68SI L 12.83TOP 13.87TOP 18.7413.72PARAPET 20.23GUTTER 19. 64DOOR 18.6016.5316.5116.4016.41SI L 12.8316.9217.1016.9916.9516.9016.7416.6416.5316.3916.3016.2416.2716.7416.5116.3016.2816.3716.3716.3616.5416.3116.2716.2416.2616.2716.2216.3016.3016.2816.2716.2816.2716.3416.8716.5616.4616.7016.15AWNING 18.68AWNING 18.7316.3516.3216.2916.2916.2916.47 16.30DOOR 18.5816.44GUTTER 18. 81BOTTOM 18.7816.3016.4216.4916.5116.4717.3316.5316.5416.4716.4716.4616.48DOOR 18.5116.5316.5516.54GUTTER 18. 81TOP OF AWNING 20.43GUTTER 19. 84SILL 17.53TOP 18.5316.5416.4816.44DOOR 18.38 DOOR 18.3816.3816.36BOTTOM 16.3716.3816.39BOTTOM 16.37TOP 19.1216.2616.2716.2916.2516.1916.3116.3316.3516.3316.4416.3816.3616.3416.3616.2416.3216.1715.8916.1816.1316.4016.2815.9115.9316.0616.3616.3216.5416.3216.4716.4216.2416.5116.4516.2716.4916.2916.2916.2416.2516.2616.2516.2416.2316.2516.3016.28 16.2216.2516.3916.2316.2616.2316.5014.9914.9416.2116.2615.7915.8916.1016.1516.2315.7015.7615.3015.4715.6315.7415.8015.3114.9514.8514.9715.0114.7614.5814.4113.66 13.6513.4713.3913.3813.5613.5515.0514.8715.1815.3915.7115.3515.3815.3615.2815.4615.4515.0115.0215.2915.44 15.42 15.3515.3715.2815.1115.1014.9114.8215.05RIDGE 21.3116.3316.3516.5116.4616.5016.47COUNTER 17. 3815.5315.5215.5815.66SILL 17.35 SILL 17.36TOP 18.53TOP 18.54GUTTER 19. 79GUTTER 19. 21GUTTER 20. 4316.47DOORDOOR 18.58SILL 17.42 16.54TOP 18.56COUNTER 18. 3516.5216.5316.5416.5216.4816.4916.1816.1916.3216.4316.3515.6615.5715.5215.5415.6515.7616.3716.3716.3916.4115.3315.6213.6416.3516.3416.3116.3116.4716.4816.4616.4516.4816.4716.4616.4716.1416.2516.21 16.2116.2516.2116.2816.2716.2816.2716.2916.2916.2616.3016.2417.3517.3217.0916.2216.2716.2716.2716.2716.2916.3316.4116.5416.2116.2316.2016.2316.24GUTTER 19. 8216.3116.2516.2216.2116.2316.2117.2217.2517.2917.24PARAPET 23.8417.1817.0717.0817.30DOOR 18.2716.27DOOR 18.2716.2716.8616.8216.9516.6416.6016.6116.8017.0417.1917.3917.4517.7417.7217.7117.6517.6517.6617.5917.3717.2517.7417.6417.6717.4717.4117.5417.5617.4016.8116.3515.2515.2815.2415.16 15.2115.0914.9915.1015.1214.8615.1015.1715.2415.2315.0715.1615.1415.2015.1614.8214.2014.1513.7213.8813.7813.8614.7314.8014.6114.4514.5214.9515.3415.3215.4115.3115.2415.4815.5015.4715.4915.4015.3715.2715.1514.9614.8414.8714.9614.8014.8214.5714.4014.4614.5414.3914.2013.9513.4513.7113.7013.9513.8413.7213.8314.0314.4714.7014.9815.0015.5715.46 15.39 15.4915.3915.46 15.5315.4615.1913.9914.2214.4214.3814.0513.8713.6513.2413.8315.2414.2214.9214.9615.1115.0415.19 15.17 15.4116.2416.2316.4516.34inv .15.2516.3516.3216.3415.6814.7714.6814.7014.6214.5514.5813.8113.7914.3514.7714.9114.8714.8414.6414.6214.5214.5613.8213.8113.7913.8513.7113.5913.7113.4613.6113.78 13.7213.6813.6413.6913.5313.6113.5513.59 13.6213.5813.6513.6113.7313.7813.8213.8013.7614.0014.0814.1814.2414.3414.6014.7014.6214.5414.5314.6414.7314.3214.5514.5814.5614.7214.6314.5814.5914.6214.7014.7014.7614.7414.8914.8314.8014.8314.7414.5814.5814.2313.69inv .12.9813.6813.7913.6313.5513.5113.5513.9113.8013.9314.2114.5914.6114.5314.5114.9214.88 14.9414.9814.2114.0714.1614.4314.3014.4114.7514.7014.7414.7114.7614.1414.14 14.2114.2014.1514.2914.5414.6114.5314.4814.4314.5514.4714.3414.5714.2814.3314.5014.2914.3714.2414.4514.2714.3013.5513.5113.4813.9413.8713.9313.8913.6913.3913.4413.6913.6713.5113.5913.5713.4013.3313.5813.0913.2213.3713.4213.1513.1213.4813.1313.5313.3713.3513.0612.8612.8612.9812.9213.0613.0913.10 13.1213.1413.1013.1913.4813.5913.5813.59 13.8413.8513.8613.8713.8513.8713.8813.7914.0214.0614.1714.1314.1614.1614.3114.4714.1814.2214.2014.7014.4214.3614.4614.4114.3114.3113.0312.2212.1212.2412.2312.1912.1712.6612.7013.2513.2813.3913.3513.1912.9512.9612.8912.8812.3012.3312.3912.3912.7513.1113.1113.1613.3313.55 13.5813.5913.4713.1713.2413.3513.2013.4613.5013.6213.6813.7411.8611.9011.9012.0412.1611.9211.7112.2112.1912.2812.4412.7712.8112.59 12.6013.0313.1612.9213.4613.4914.2714.4414.5014.1914.6914.6914.1914.0613.8313.6113.5113.8114.0214.1713.7114.1814.2014.5014.1114.3114.3814.2914.3614.2413.9313.3813.2613.0312.9112.37TOP 13.8712.2412.1712.1312.0712.2312.1612.9112.9412.8613.60 13.6913.6514.2114.0514.0313.9613.9714.1912.7613.3713.6713.4313.9013.9513.8013.7013.7113.9011.87 11.9312.3512.8713.5513.5913.3613.2413.2513.4011.8712.4313.0113.1112.9912.8612.8613.1412.1112.5712.4912.4612.4612.4712.6413.5013.4510.0113.1113.1213.2312.0911.6111.4411.2911.9012.0012.1512.0211.9812.0112.1312.2212.1411.9211.8011.9511.3811.3010.9910.9310.8711.4911.3611.43SI L 13.93TOP 14.46 TOP 14.45SI L 12.5011.4211.30FLOOR LEVEL 11.5711.2811.4011.4811.3811.3011.4011.3611.3811.4311.3910.9110.8610.8011.0711.0511.2410.7510.5810.8510.5910.3410.0910.11 10.5611.6211.2411.6211.31 11.2711.2611.2311.19 11.6311.1111.1111.1511.1611.0211.1111.0710.6510.9711.0710.9711.0011.2711.0511.0510.9110.9810.7510.5410.6010.7310.63 10.7710.7810.8510.6810.7910.7810.6810.8110.9111.0110.8911.1111.1211.0711.1111.3211.2611.4311.1511.0910.8511.2210.8910.5510.1310.7510.7010.6010.44 10.5410.159.9210.3210.2210.2510.4410.4210.2210.489.829.719.979.8810.4010.119.94inv. 8.64inv. 9.109.679. 719.929.909.9010.119.919.729.819.8011.31GUTTER 15.1311.0511.2811.2511.1311.0411.0110.9611.0711.6111.6210.9711.0011.0210.9211.0911.2710.539.899.909.8110.0110.4510.0510.0410.019.91 10.1110.27 10.5710.2710.3010.3010.5810.3910.5910.4410.5610.6510.9411.0411.0211.0511.0411.0110.9410.9910.8910.8910.9010.9011.1011.5711.0111.3011.5511.6311.3211.3111.3010.9711.0711.3711.1211.3111.3110.1610.7010.4110.2710.0610.1710.1810.3610.3410.24 10.4310.58 10.8710.4810.4910.5211.0610.7510.6210.4310.5511.3311.2910.9510.8210.6610.7210.7511.0911.0911.0410.9510.9511.27 11.3211.3511.3511.4811.5911.5311.4111.3211.2811.2711.2511.0210.9710.9910.9710.9211.1811.1811.3911.3911.5411.66 11.9511.9411.9811.8411.8711.9011.8711.8111.5611.5111.5111.5311.4611.4911.3811.3811.4711.5711.6711.1311.5211.5711.5811.6611.6011.7711.7011.7011.8511.9112.1012.1212.0812.1012.0312.0412.0611.6911.7411.5711.4711.5411.3511.4711.4411.2511.16 11.4510.7711.7611.8211.8311.6911.8411.9212.2612.4412.3312.2012.3012.0312.7112.7212.9713.1413.0113.2413.4012.8712.8112.5612.4612.6312.2112.0112.0511.7911.7611.7711.6311.5511.5611.5911.6311.5211.5011.4111.4311.3511.4711.45 11.5111.5911.5311.7411.77 11.81 12.1812.2112.1312.0712.1112.5812.5612.6212.5413.1213.2213.1713.3013.1713.0612.4112.0211.7411.5411.5111.4211.4411.3911.3411.3511.7111.1511.1111.0911.1311.0611.1211.1511.25inv. 11. 02inv. 10. 9811.4511.4511.5011.6411.5111.7111.5911.8911.8312.2711.8612.06inv. 11. 47inv. 11. 5112.0413.4912.8613.3113.26 13.3612.7612.3712.2112.4713.1313.14 13.1513.3613.5013.2912.7613.1713.0512.5512.1011.8411.6211.6111.7812.1412.2312.3612.4712.8513.1013.2313.35 13.4513.5313.5813.4213.4213.4913.7313.5113.4813.5113.4013.3711.0111.3111.2811.2011.2511.39 11.39 11.4111.8812.0711.8611.5411.4711.8511.8311.5211.4711.9311.8912.3512.4512.5613.1413.1313.12GUTTER 15. 8612.9212.9212.9713.1813.06 13.1813.3312.96 12.9012.3412.6112.3313.1213.1012.4812.4712.7312.7012.2811.8811.7111.58 11.8012.1512.5812.8412.6812.7512.6612.8313.1513.4811.9713.9814.0013.8314.1714.0113.2313.1613.1512.8413.3713.2513.1813.2812.9513.2913.2113.4213.9014.1014.1214.1714.2714.6713.9914.1015.0914.8514.9114.9614.5314.7014.8514.6614.90 14.9815.2514.9915.0114.7314.3413.8113.8515.6615.1215.7515.37 15.6215.3315.1114.9115.4915.5815.6615.6315.2415.2715.3215.1314.7614.4114.2013.9713.9613.7313.7513.7313.4613.6013.5813.5813.4313.3511.9313.1911.3513.4515.0514.7114.3713.9313.7313.9313.9513.2213.2213.0813.2513.45 13.77 14.1813.7313.7813.0812.7612. 4512.4812.0712.0411.9212.0812.6512.6012.5112.7013.3513.6713.95 13.92 13.91 13.66 13.9514.01inv .13.7914.1313.9513.9913.8714.0014.1613.9314.0314.3414.5514.5514.4514.5614.5814.9614.8514.9415.0415.2914.5815.0314.8314.8215.3615.3715.8015.6915.8015.9215.8415.8516.1016.0016.0715.2916.1017.0716.4616.1215.8515.6115.1715.0014.7414.6014.3714.2914.3914.5914.1314.1714.6615.1215.4315.8515.5514.9514.9216.0611.5613.6713.6013.5713.6113.6713.6014.0414.5514.2314.2715.1915.1615.8316.3115.3914.6514.0213.95 13.7113.46 13.7111.5811.5513.6313.8513.7313.7213.4813.3313.5013.5813.8013.7711.4711.4814.9514.9313.8714.5714.6214.4415.0815.6915.7015.7515.7516.1816.2316.94 16.9216.9316.9113.5113.6613.6213.6413.9713.7913.8615.1915.1114.1514.8314.7814.3913.7714.2014.1014.2914.4914.5314.5514.8515.1215.2915.4515.2416.1016.2916.1816.0215.9815.7615.4915.2615.27 15.39 15.7415.6015.3315.9116.3516.1716.1916.4016.6816.6416.8416.6617.0516.9716.8016.9817.0516.9317.2415.60 inv .14.8615.6615.9015.0915.1516.1515.8816.01 15.8215.8616.0316.2116.4316.3316.6016.3516.3316.5516.7414.3914.3214.35 14.4315.7213.83 13.8814.2014.1814.2214.2415.2316.0817.36 17.1517.0316.9816.9917.2217.2417.1917.5517.43 17.6817.1717.7517.7817.7317.9217.7918.0316.9616.4915.7415.7915.0815.1215.0115.0114.9415.5116.3917.4717.66 17.4517.3117.3117.4917.7417.5317.5217.6917.8916.8115.9615.6215.61 15.5915.5916.3516.3316.3916.4117.1218.12 17.9317.7717.7717.9717.9318.1618.2018.2618.1017.95SI L 13.1717.2217.2417.2417.1817.7117.9117.9017.8617.8417.8917.9417.8117.7517.4617.6417.5717.6317.4717.1117.1117.2117.1717.7417.6517.7017.6817.6717.8417.8817.8017.8517.9017.7917.6817.5717.7017.9718.0217.5717.7117.7017.9917.9518.2518.0418.0418.1917.9518.1718.2718.1018.0818.2518.43 18.1318.4418.2618.0818.1018.2718.0718.0417.9018.1017.9817.8017.8117.9817.6817.4517.5417.4917.4617.8217.6917.7117.7617.7517.7017.7017.3517.3717.2917.18 17.05 16.9016.3116.4616.6116.6716.7513.8720" 46' 204°161.57815"48'114°201.2445" 30' 24°249.21715"35'268°161.11516'278°57.9 1518.418.218.218.2181818181817.817 .817. 817.817. 817.817 .617. 617.617. 617.617. 417.417.417.417. 417.417.217. 217. 217.217.217.217171717171716.816.816.816. 816.816.816.816.616.616. 616.616.616.616.616 .416. 416.416. 416.416.416.416 .416.216.216.216. 216.216.216. 216.216.216.216.216161616161616161615.815.815.815. 815.815. 815.815.815.815.615.615.615. 615.615 .615.615.415.415.415.415. 415.415 .415.415.215.215.215.215. 215.215.215.21515151515151514.814. 814.814.814.814.814.814.814.814.814.614 .614. 614.614.614. 614.614.614.614.614.614. 414.414.414 .414.414.414.414. 414.414.414.414. 414.414.414.214. 214.214 .214.214.214.214.214.214. 214 .214.214.214.214 .214.214141414141414141414141414141413.813 .813 .813.813 .813. 813.813.813. 813.813.813 .813.813.813.813.813.613 .613.613.613. 613. 613.613 .613.613.613.613.413 .413.413. 413 .413. 413.413 .413.413.413.213 .213. 213. 213 .213.213.213.213131313131313131312 .812. 812. 812. 812. 812.812. 812 .812 .812.612. 612. 612.612. 612.612.612.612.612.412.412.412. 412.412 .412. 412.412.212.212. 212.212.212. 212.21212121212121211.811.811.811. 811. 811.811. 611.611.611. 611.611.611. 411. 411. 411.411 .411.211. 211.211.211.211.211.21111111111111110. 8TIMBER SE AT ONCONC. S LABVEH ICLECRO SSIN GCRO SSIN GVEH ICLEB I T U M E N P A T HCO NCRETE E DG IN GCO NCRETE E DG IN GP A V E D"P ROHIBITE DACTIVITIES "S IGNTIMBER SE AT ONCONC. S LABDRIVEWAYC ONC RE TEBBBBTIMBER SE AT ONCONC. S LABCONC. S LABTIMBER SE AT ONB A R K C H I PPLAYGRO UNDEQ UIPMENTB I T U M E NP A T HCO NCRETE EDGINGVEHIC LECR OS SINGCR OS SINGVEHIC LECO NCRETE EDGINGB I T U M E N P A T HCR OSSINGVEHIC LEVEHIC LECR OSSINGPINE POST & RAIL FE NC EC ONCRE TE KE RB & GUT TE RBBEQ UIPMENTPLAYGRO UNDPLAYGRO UNDEQ UIPMENTB A R K C H I PG R A V E LA S T R O T U R FCO NCRETEEDGINGEDGIN GCO NCRETETIMBER SE AT ONCONC. S LABG R A S SG R A S SPINE P OST & RAIL FE NCESEATSTABLES &BINR UBBISHBRICKEDGINGCONC. S LABTIMBER SE AT ONBIKE R ACK ONCONC. S LABP A V E DP A T HS IGNACTIVITIES ""P ROHIBITE DCONCR ETE KER B & GUTTE RTIMBER SE ATSTIMBER SE ATSCONCR ETE DIS H DR AINB I T U M E N P A T HCROSSINGV EHICLECROSSINGV EHICLECO NCRETE EDGINGCO NCRETE EDGINGB I T U M E NP A T HVEHIC LECR OSSINGCR OSSINGVEHIC LECONC R ETE EDGIN GCONC R ETE EDGIN GHE ATED PO OL BUILDING'ANNETTE KE LLERMAN AQ UATIC C ENTRE'ME TAL RO O FG LASS PANELLE D DO MEG LASS PANELLE D C O RRIDO RFLAT METAL RO OFME TALAWNINGCONCR ETE DIS H DR AINS WIM MINGINGR OUNDPOOL"NO S TOPP ING"S IGNS IGN"AL COHOL PR OHIBITE D""P EDES TR IAN CRO SS ING"S IGNDISABL ED P ARKING""NO S TOPP ING &S IGNS IGN"DIAS BL ED P ARKING"CONC. S LABBIKE R ACK ONBSH OPBRIC KC O N C R E T ECONCR ETE KER B & GUTTE R"50km LOCAL TRAFF IC"S IGNS IGN"GIVEWAY ""BICY CLE ROUTE"S IGNC ON C R E T EC O N C R E T EFLAT ROO FBRIC K BUILDINGTO ILE TS , PLANT ROO M &O FFICESG LASS PANELLE D C O RRIDO RC O N C R E T ENYL ON S HADE CL OTHNYL ON S HADE CL OTHNYL ON S HADE CL OTHAWNINGME TALMETA L PIC KET FEN CEC HAIN WIRE FENC ECHAIN WIR E FENCECONCR ETE DIS H DR AINS UR VEYINACCE SS IBL EAT TIME OFC O N C R E T EC O N C R E T ES TR IPSCONC.ME DIANCONC. S LABTIMBER SE AT ONR UBBISHBINP A T HAIRVALVETIMBER SE AT ONCONC. S LABG R A S SG R A S SG RASSG R A S SCONCR ETEKE RBG A R D E NGARDENPITGPS TATIONVENTS EWERGATES BS BCSTCB.B.Q.CSTANKCSPCPCGPCSTCPCC ROSSINGVEHIC LETCGATEPITPITCHAMBERACCE SSPCGPGPTCPITPITTLS BS EATTIMBERTLS BS EATTIMBERC O N C R E T ES IGN"BUS "PITCSCSGRATEPITCSTIMBER SE AT ONCONC. S LABPITWATERME TE RCSPITPITPITPITCSPITSPITPITPITCSPITPITS EATTIMBERS EATTIMBERTIMBERS EATS EATTIMBERPITCROS SINGVEHICLEVEHICLECROS SINGCONC. S LABTIMBER SE AT ONCSGRATEGRATEGRATEGRATEP A V E DP A V E DGRATEPITCSCSPITGRATEGRATEGRA TEGRA TEGRAT EGR AT EGRATEGRA TECONC. S LABTIMBER SE AT ONCSGRATEPITPITPITPITPITWATERME TE RCSCSCSGA TEC O N C R E T EP A V E DCSCSPITCSTIMBER SE AT ONCONC. S LABPITCONC. S LABTIMBER SE AT ONCSTIMBER SE AT ONCONC. S LABCSCONC. S LABTIMBER SE AT ONCSPITCSPITPITCSSANDSTONER/WALLCSB.B.Q.ON CONCRETESLABSCSCSPITGATECSCURVED WINDOW TOP 23.07PITPITPITPITPITPITPITGATEPITPITPITPITCONCR ETE DIS H DR AINCSCSCSCSCSVEHICLECROS SINGCSCSPITCONCR ETEDISH DRAINPITPITCSCSPIP ESS EWERPITGATEGA TEPITTAPCSCONCR ETE DIS H DR AINPITPITPITPITCSS EATS EATS EATS EATCSTC18.57COUNTER 18. 35COUNTER 17. 38TCENTR Y & EX ITPITCSMEDIANCO NCRE TEAR CHWAYS ANDS TONECONC RET E EDGINGGAR DENG A R D E NG ARDENC ONC RET E EDGIN GCON CR ETE EDGING'P LAQUE'S EE PHOTOGRAP H 1PAT HC ONC RET EGAR DE NGAR DE N'S ALVATION AR MY 'PL AQUECSPIL LAR SS ANDS TONECONC.PL AQUESS EE PHOTOGRAP HS 2 & 3CONCR ETEKER BS IGNACTIVITIES ""P ROHIBITE DPIN E PO ST & RA IL F ENC EG A R D E N"ADDISO N ST"S IGN"AL COHOL PR OHIBITE D"S IGN"AL COHOLPR OHIBITE D"S IGN"3T & OVE RPR OHIBITE D"S IGN"P ARKING"S IGN"P ROHIBITE DACTIVITIES "S IGNLEICESTER STREETKickabout/Event spaceRetreatpassive spaceFamily spacePoolBBQAreaEntry spaceshadedseatingareasMajor accessMinor accessUsage relationshipsCDoublefronted toiletand kioskfacilitiesPossible 90ºparking - pathand fence topool relocatedwest <strong>of</strong> treeavenueInformal linksthroughspacesPossible 90ºparkingRemove buildingwith use relocatedto alternative sitePossible mulch andplanted edge to cater forinformal pedestrian entryto park and heavy shadePossible mulch andplanted edge to cater forinformal pedestrian entryto park and heavy shadePossible informal path access- doubled as seating area(low wall to north side)Increasecapacity <strong>of</strong>entry areaPossible locations forevents 'stage'(temporary installation)Upgrade entriesFigure 4.1<strong>Plan</strong>ning principlesRemoveplayspaceGrassterraceElevated outlook over parkFormalgrassed area /shaded seatingareasPossible 90ºparking withgravel pathwayBus drop<strong>of</strong>f/pickupPoolterracePlayspaceT10. 810 .810.810.810. 610.610 .610.610.610.410.410.410.210. 210109.84.046ha (Deed & Deduction)D. P. 9 3 5 8 27024L L E W E L L Y NS T R E E TB L A C K S T R E E TE N M O R E R O A DV I C T O R I A R O A DCONCR ETE DIS H DR AINCHAMBERACCE SSACCE SSCHAMBERCONCR ETE KERB &GUTTERC ONC RET EKER BS TONE KER BBUSS HE DPOO L""ENM ORE HEATEDS IGNS UBBBBBCONCR ETE KE RBB I T U M E N(B I T U M E N)CONCRETE E DGINGCONCRETE E DGINGB I T U M E N P A T HBUS Z ONE""NO S TOPP INGS IGNG R A S SP A V E DPCS TONEWALLWALLS TONECONCR ETE RE TAINING WAL LCONC. S LABTIMBER SE AT ONME TE RWATERCONC. S LABTIMBER SE AT ONC A R P A R KCROSSIN GVE HICLECROSSIN GVE HICLECONC. S LABTIMBER SE AT ONB A R K C H I PTIMBE REDGINGP A V E DG ARDE NG R A S SG R A S SG A R D E NB A R K C H I PTIMB EREDGIN GB I T U M E NP A T HCONC R ETE EDGIN GCONC R ETE EDGIN GCONC. S LABTIMBER SE AT ONC O N C R E T ETILED ROOFME TAL S EATSME TALS EATPIL LAR SCONC. EDGINGG A R D E NTIMBER SE AT ONCONC. S LABP A V E DS IGN"BUS "G R A S SCROSSIN GVE HICLEVE HICLECROSSIN GCONC. S LABTIMBER SE AT ONB I T U M E NP A T HCONCRETE E DGINGCONCRETE E DGINGVEHIC LECR OSSINGCR OSSINGVEHIC LEB I T U M E NP A T HP A V E DP A T HCONC. S LABTIMBER SE AT ONG R A S SB I T U M E N B I T U M E N P A T HP A T HCO NCRETE E DG IN G CO NCRETE E DG IN GBRICKEDGINGBRICKR/ WALL'"M ARR ICKVIL LE METR OS HOP PING CE NTR E"S IGNCONCR ETE RE TAINING WAL LS TONEMONUME NTCONC. S LABTIMBER SE AT ONG R A S SCONCR ETE RETAINING WALLS TONE KE RBG A R D E NV EHICLECROSSINGCROSSINGV EHICLEBR IC KEDGINGEDGINGBRICKPCPCCONC. S LABTIMBER SE AT ONBRICK EDGINGBRICK EDGINGTIMBER SE ATSTIMBER SE ATSTIMBER SE ATSTIMBER SE ATSB I T U M E N P A T HCONCR ET E EDGINGCONCR ET E EDGINGVE HICLECROSSINGCROSSINGVE HICLEG ARDE NCO NCRE TEEDGINGBR ICK D WEL LIN GFLAT R OOFC ARE CENT RE''MAR RI CKVI LLE FAMI LY DA YWELD MESH FENCEPERGOLACO NC.RA MPRA MPCO NC.RA MPCO NC.RA MPCO NC.C O N C R E T E P A T HG A R D E NG A R D E NG A R D E NG A R D E NG A R D E NS IGNR ESOUR CE CENTRE ""CHILDR ENS SE RVICESCONC. S LABTIMBER SE AT ONCONC. S LABTIMBER SE AT ONG A R D E NLOW BR ICK WALLCONCR ETE RETAINING WALLS HE DBUSCO NCR ETE D ISH DRAINC A R P A R KB I T U M E NCO NCR ETE K ERBPIN E PO ST & RA IL F ENC EP A V E DG R A S SCO NCRET EK ERBCONCR ET EKE RBS IGN"BUS "ME DIANCONC.S TR IPPC"50km LOCAL TRAFF IC ARE A"&"GIVEWAY "S IGNCO NCRE TEKERBCO NCR ETE KER B & GUTT ERBB I T U M E NP A T HCROSSINGV EHICLECROSSINGV EHICLE"BETHES DA NURS ING HOME"S IGN ON PP&"ENM ORE HEATED POOL "S TONE KE RBCONCR ET E EDGINGCONCR ET E EDGINGG R A S SCONC. S LABTIMBER SE AT ON4/ .5-54/ .1-86/ .2-84/ .1-810/ .3-64/ .15-86/ .1-48/ .15-4 6/ .1-46/ .15-44/ .1-44/ .2-44/ .2-46/ .3-66/ .2-46/ .3-42/ .1-22/ .08-34/ .2-54/ .2-510/ .4-1110/ .4-134/ .15-56/ .3-56/ .3-6PIT8/ .3-94/ .2-58/ .4-104/ .2-410/ .8-108/ .5-94/ .3-28/ .5-108/ .3-58/ .4-96/ .2-56/ .2-58/ .5-98/ .4-510/ .6-912/ .6-106/ .9-76/ .9-72/ .1-42/ .15-52/ .15-22.3/ .08-22.3/ .08-26/ .6-106/ .3-86/ .5-96/ .5-1010/ .5-106/ .4-96/ .2-53/ .1-38/ .4-103/ .2-46/ .2-66/ .3-66/ .3-66/ .3-66/ .3-62/ .11-28/ .4-96/ .2-32/ .08-34/ .1-214/ 1-1416/ .7-1120/ 1.1-126/ .2-94/ .7-54/ .1-52/ .6-24/ .1-54/ .7-54/ .7-54/ .7-416/ 1.1-124/ .15-416/ .6-912/ .5-10TC12/ .7-106/ .5-78/ .6-72/ .1-32/ .1-42/ .1-42/ .1-32/ .1-31/ .08-38/ .2-56/ .4-52/ .08-24/ .15-44/ .1-24/ .1-24/ .2-510/ .4-1012/ .6-1610/ .5-128/ .2-612/ .8-108/ .2-56/ .2-48/ .2-78/ .15-78/ .15-76/ .3-5 4/ .1-410/ .5-84/ .1-36/ .15-424/ 1.2-1314/ .9-1510/ .3-1012/ .35-1014/ .7-1510/ .5-106/ .1-46/ .15-58/ .2-78/ .2-66/ 1.5-46/ 1.5-820/ 1.5-1314/ 1.3-96/ 0.2-512/ 0.5-1024/ 1.1-1012/ 0.8-1316/ 0.4-1114/ 0.5-1312/ 0.7-1116/ 0.8-124/ 0.15-44/ 0.15-41/ 0.08-36/ 0.2-64/ 0.2-54/ 0.2-68/ 0.25-66/ 0.2-78/ 0.5-106/ 0.5-66/ .15-410/ .3-63/ .08-212/ .6-1226/ 2.1-176/ .2-512/ .5-1018/ 1.2-138/ .25-56/ .2-56/ .2-56/ .3-66/ .25-68/ .3-88/ .3-810/ .2-76/ .15-58/ .15-710/ .25-88/ .25-56/ .3-86/ .3-810/ .3-98/ .2-96/ .15-612/ 1.0-1318/ 1.2-138/ .2-78/ .2-78/ .2-76/ .15-68/ .9-76/ .8-46/ .8-56/ .8-54/ .2-64/ .15-64/ .8-34/ .7-414/ .9-102/ .4-24/ .15-61/ .15-26/ .6-410/ 0.5-810/ 0.5-84/ 0.15-316/ 0.9-138/ 0.2-610/ 0.25-86/ 0.2-68/ 0.4-612/ 0.8-104/ 0.15-34/ 0.15-312/ 1.0-910/ 0.7-920/ 1.0-102/ 0.15-36/ 0.15-51.5/ 0.1-24/ 0.1-36/ 0.9-46/ 0.9-58/ 0.4-76/ 0.4-66/ 0.4-63/ 0.1-33/ 0.1-33/ 0.1-74/ 0.1-24/ 0.15-23/ 0.1-34/ 0.15-24/ 0.15-32/ 0.08-22/ 0.2-36/ 0.15-66/ 0.2-714/ 0.7-1210/ 0.6-1014/ 0.8-1026/ 1.4-1220/ 1.1-136/ .15-50.5/ .1-16/ .2-62/ .15-412/ .8-918/ 1.2-916/ .8-914/ .6-812/ .8-9 4/ .2-53/ .15-310/ .8-714/ .9-1316/ 1.0-122/ .1-3 18/ .8-12 2/ .1-312/ .8-812/ .8-1014/ .9-12 10/ .7-714/ .9-52/ .1-26/ .25-56/ .25-52/ .1-318/ .9-122/ .1-316/ .8-1012/ 1.1-1210/ .6-1016/ 1.0-126/ .2-66/ .2-716/ 1.7-1012/ 1.0-812/ .6-1014/ 1.0-1014/ 1.4-13DOO R 14.11BOTTOM 16.24TOP 19.05CURVED WINDOW TOP 23.07TOP 13.8714.2011.5511.5511.5511.2411.5511.2411.3011.3611.3611.54SI L 13.9510.88TOP 14.48DOO R 13.85SI L 12.57TOP 13.20TOP 13.20SI L 12.57 SI L 12.57TOP 13.20DOO R 14.11DOO R 13.68SI L 12.83TOP 13.87TOP 18.7413.72PARAPET 20.23GUTTER 19. 64DOOR 18.6016.5316.5116.4016.41SI L 12.8316.9217.1016.9916.9516.9016.7416.6416.5316.3916.3016.2416.2716.7416.5116.3016.2816.3716.3716.3616.5416.3116.2716.2416.2616.2716.2216.3016.3016.2816.2716.2816.2716.3416.8716.5616.4616.7016.15AWNING 18.68AWNING 18.7316.3516.3216.2916.2916.2916.47 16.30DOOR 18.5816.44GUTTER 18. 81BOTTOM 18.7816.3016.4216.4916.5116.4717.3316.5316.5416.4716.4716.4616.48DOOR 18.5116.5316.5516.54GUTTER 18. 81TOP OF AWNING 20.43GUTTER 19. 84SILL 17.53TOP 18.5316.5416.4816.44DOOR 18.38 DOOR 18.3816.3816.36BOTTOM 16.3716.3816.39BOTTOM 16.37TOP 19.1216.2616.2716.2916.2516.1916.3116.3316.3516.3316.4416.3816.3616.3416.3616.2416.3216.1715.8916.1816.1316.4016.2815.9115.9316.0616.3616.3216.5416.3216.4716.4216.2416.5116.4516.2716.4916.2916.2916.2416.2516.2616.2516.2416.2316.2516.3016.28 16.2216.2516.3916.2316.2616.2316.5014.9914.9416.2116.2615.7915.8916.1016.1516.2315.7015.7615.3015.4715.6315.7415.8015.3114.9514.8514.9715.0114.7614.5814.4113.66 13.6513.4713.3913.3813.5613.5515.0514.8715.1815.3915.7115.3515.3815.3615.2815.4615.4515.0115.0215.2915.44 15.42 15.3515.3715.2815.1115.1014.9114.8215.05RIDGE 21.3116.3316.3516.5116.4616.5016.47COUNTER 17. 3815.5315.5215.5815.66SILL 17.35 SILL 17.36TOP 18.53TOP 18.54GUTTER 19. 79GUTTER 19. 21GUTTER 20. 4316.47DOORDOOR 18.58SILL 17.42 16.54TOP 18.56COUNTER 18. 3516.5216.5316.5416.5216.4816.4916.1816.1916.3216.4316.3515.6615.5715.5215.5415.6515.7616.3716.3716.3916.4115.3315.6213.6416.3516.3416.3116.3116.4716.4816.4616.4516.4816.4716.4616.4716.1416.2516.21 16.2116.2516.2116.2816.2716.2816.2716.2916.2916.2616.3016.2417.3517.3217.0916.2216.2716.2716.2716.2716.2916.3316.4116.5416.2116.2316.2016.2316.24GUTTER 19. 8216.3116.2516.2216.2116.2316.2117.2217.2517.2917.24PARAPET 23.8417.1817.0717.0817.30DOOR 18.2716.27DOOR 18.2716.2716.8616.8216.9516.6416.6016.6116.8017.0417.1917.3917.4517.7417.7217.7117.6517.6517.6617.5917.3717.2517.7417.6417.6717.4717.4117.5417.5617.4016.8116.3515.2515.2815.2415.16 15.2115.0914.9915.1015.1214.8615.1015.1715.2415.2315.0715.1615.1415.2015.1614.8214.2014.1513.7213.8813.7813.8614.7314.8014.6114.4514.5214.9515.3415.3215.4115.3115.2415.4815.5015.4715.4915.4015.3715.2715.1514.9614.8414.8714.9614.8014.8214.5714.4014.4614.5414.3914.2013.9513.4513.7113.7013.9513.8413.7213.8314.0314.4714.7014.9815.0015.5715.46 15.39 15.4915.3915.46 15.5315.4615.1913.9914.2214.4214.3814.0513.8713.6513.2413.8315.2414.2214.9214.9615.1115.0415.19 15.17 15.4116.2416.2316.4516.34inv .15.2516.3516.3216.3415.6814.7714.6814.7014.6214.5514.5813.8113.7914.3514.7714.9114.8714.8414.6414.6214.5214.5613.8213.8113.7913.8513.7113.5913.7113.4613.6113.78 13.7213.6813.6413.6913.5313.6113.5513.59 13.6213.5813.6513.6113.7313.7813.8213.8013.7614.0014.0814.1814.2414.3414.6014.7014.6214.5414.5314.6414.7314.3214.5514.5814.5614.7214.6314.5814.5914.6214.7014.7014.7614.7414.8914.8314.8014.8314.7414.5814.5814.2313.69inv .12.9813.6813.7913.6313.5513.5113.5513.9113.8013.9314.2114.5914.6114.5314.5114.9214.88 14.9414.9814.2114.0714.1614.4314.3014.4114.7514.7014.7414.7114.7614.1414.14 14.2114.2014.1514.2914.5414.6114.5314.4814.4314.5514.4714.3414.5714.2814.3314.5014.2914.3714.2414.4514.2714.3013.5513.5113.4813.9413.8713.9313.8913.6913.3913.4413.6913.6713.5113.5913.5713.4013.3313.5813.0913.2213.3713.4213.1513.1213.4813.1313.5313.3713.3513.0612.8612.8612.9812.9213.0613.0913.10 13.1213.1413.1013.1913.4813.5913.5813.59 13.8413.8513.8613.8713.8513.8713.8813.7914.0214.0614.1714.1314.1614.1614.3114.4714.1814.2214.2014.7014.4214.3614.4614.4114.3114.3113.0312.2212.1212.2412.2312.1912.1712.6612.7013.2513.2813.3913.3513.1912.9512.9612.8912.8812.3012.3312.3912.3912.7513.1113.1113.1613.3313.55 13.5813.5913.4713.1713.2413.3513.2013.4613.5013.6213.6813.7411.8611.9011.9012.0412.1611.9211.7112.2112.1912.2812.4412.7712.8112.59 12.6013.0313.1612.9213.4613.4914.2714.4414.5014.1914.6914.6914.1914.0613.8313.6113.5113.8114.0214.1713.7114.1814.2014.5014.1114.3114.3814.2914.3614.2413.9313.3813.2613.0312.9112.37TOP 13.8712.2412.1712.1312.0712.2312.1612.9112.9412.8613.60 13.6913.6514.2114.0514.0313.9613.9714.1912.7613.3713.6713.4313.9013.9513.8013.7013.7113.9011.87 11.9312.3512.8713.5513.5913.3613.2413.2513.4011.8712.4313.0113.1112.9912.8612.8613.1412.1112.5712.4912.4612.4612.4712.6413.5013.4510.0113.1113.1213.2312.0911.6111.4411.2911.9012.0012.1512.0211.9812.0112.1312.2212.1411.9211.8011.9511.3811.3010.9910.9310.8711.4911.3611.43SI L 13.93TOP 14.46 TOP 14.45SI L 12.5011.4211.30FLOOR LEVEL 11.5711.2811.4011.4811.3811.3011.4011.3611.3811.4311.3910.9110.8610.8011.0711.0511.2410.7510.5810.8510.5910.3410.0910.11 10.5611.6211.2411.6211.31 11.2711.2611.2311.19 11.6311.1111.1111.1511.1611.0211.1111.0710.6510.9711.0710.9711.0011.2711.0511.0510.9110.9810.7510.5410.6010.7310.63 10.7710.7810.8510.6810.7910.7810.6810.8110.9111.0110.8911.1111.1211.0711.1111.3211.2611.4311.1511.0910.8511.2210.8910.5510.1310.7510.7010.6010.44 10.5410.159.9210.3210.2210.2510.4410.4210.2210.489.829.719.979.8810.4010.119.94inv. 8.64inv. 9.109.679. 719.929.909.9010.119.919.729.819.8011.31GUTTER 15.1311.0511.2811.2511.1311.0411.0110.9611.0711.6111.6210.9711.0011.0210.9211.0911.2710.539.899.909.8110.0110.4510.0510.0410.019.91 10.1110.27 10.5710.2710.3010.3010.5810.3910.5910.4410.5610.6510.9411.0411.0211.0511.0411.0110.9410.9910.8910.8910.9010.9011.1011.5711.0111.3011.5511.6311.3211.3111.3010.9711.0711.3711.1211.3111.3110.1610.7010.4110.2710.0610.1710.1810.3610.3410.24 10.4310.58 10.8710.4810.4910.5211.0610.7510.6210.4310.5511.3311.2910.9510.8210.6610.7210.7511.0911.0911.0410.9510.9511.27 11.3211.3511.3511.4811.5911.5311.4111.3211.2811.2711.2511.0210.9710.9910.9710.9211.1811.1811.3911.3911.5411.66 11.9511.9411.9811.8411.8711.9011.8711.8111.5611.5111.5111.5311.4611.4911.3811.3811.4711.5711.6711.1311.5211.5711.5811.6611.6011.7711.7011.7011.8511.9112.1012.1212.0812.1012.0312.0412.0611.6911.7411.5711.4711.5411.3511.4711.4411.2511.16 11.4510.7711.7611.8211.8311.6911.8411.9212.2612.4412.3312.2012.3012.0312.7112.7212.9713.1413.0113.2413.4012.8712.8112.5612.4612.6312.2112.0112.0511.7911.7611.7711.6311.5511.5611.5911.6311.5211.5011.4111.4311.3511.4711.45 11.5111.5911.5311.7411.77 11.81 12.1812.2112.1312.0712.1112.5812.5612.6212.5413.1213.2213.1713.3013.1713.0612.4112.0211.7411.5411.5111.4211.4411.3911.3411.3511.7111.1511.1111.0911.1311.0611.1211.1511.25inv. 11. 02inv. 10. 9811.4511.4511.5011.6411.5111.7111.5911.8911.8312.2711.8612.06inv. 11. 47inv. 11. 5112.0413.4912.8613.3113.26 13.3612.7612.3712.2112.4713.1313.14 13.1513.3613.5013.2912.7613.1713.0512.5512.1011.8411.6211.6111.7812.1412.2312.3612.4712.8513.1013.2313.35 13.4513.5313.5813.4213.4213.4913.7313.5113.4813.5113.4013.3711.0111.3111.2811.2011.2511.39 11.39 11.4111.8812.0711.8611.5411.4711.8511.8311.5211.4711.9311.8912.3512.4512.5613.1413.1313.12GUTTER 15. 8612.9212.9212.9713.1813.06 13.1813.3312.96 12.9012.3412.6112.3313.1213.1012.4812.4712.7312.7012.2811.8811.7111.58 11.8012.1512.5812.8412.6812.7512.6612.8313.1513.4811.9713.9814.0013.8314.1714.0113.2313.1613.1512.8413.3713.2513.1813.2812.9513.2913.2113.4213.9014.1014.1214.1714.2714.6713.9914.1015.0914.8514.9114.9614.5314.7014.8514.6614.90 14.9815.2514.9915.0114.7314.3413.8113.8515.6615.1215.7515.37 15.6215.3315.1114.9115.4915.5815.6615.6315.2415.2715.3215.1314.7614.4114.2013.9713.9613.7313.7513.7313.4613.6013.5813.5813.4313.3511.9313.1911.3513.4515.0514.7114.3713.9313.7313.9313.9513.2213.2213.0813.2513.45 13.77 14.1813.7313.7813.0812.7612. 4512.4812.0712.0411.9212.0812.6512.6012.5112.7013.3513.6713.95 13.92 13.91 13.66 13.9514.01inv .13.7914.1313.9513.9913.8714.0014.1613.9314.0314.3414.5514.5514.4514.5614.5814.9614.8514.9415.0415.2914.5815.0314.8314.8215.3615.3715.8015.6915.8015.9215.8415.8516.1016.0016.0715.2916.1017.0716.4616.1215.8515.6115.1715.0014.7414.6014.3714.2914.3914.5914.1314.1714.6615.1215.4315.8515.5514.9514.9216.0611.5613.6713.6013.5713.6113.6713.6014.0414.5514.2314.2715.1915.1615.8316.3115.3914.6514.0213.95 13.7113.46 13.7111.5811.5513.6313.8513.7313.7213.4813.3313.5013.5813.8013.7711.4711.4814.9514.9313.8714.5714.6214.4415.0815.6915.7015.7515.7516.1816.2316.94 16.9216.9316.9113.5113.6613.6213.6413.9713.7913.8615.1915.1114.1514.8314.7814.3913.7714.2014.1014.2914.4914.5314.5514.8515.1215.2915.4515.2416.1016.2916.1816.0215.9815.7615.4915.2615.27 15.39 15.7415.6015.3315.9116.3516.1716.1916.4016.6816.6416.8416.6617.0516.9716.8016.9817.0516.9317.2415.60 inv .14.8615.6615.9015.0915.1516.1515.8816.01 15.8215.8616.0316.2116.4316.3316.6016.3516.3316.5516.7414.3914.3214.35 14.4315.7213.83 13.8814.2014.1814.2214.2415.2316.0817.36 17.1517.0316.9816.9917.2217.2417.1917.5517.43 17.6817.1717.7517.7817.7317.9217.7918.0316.9616.4915.7415.7915.0815.1215.0115.0114.9415.5116.3917.4717.66 17.4517.3117.3117.4917.7417.5317.5217.6917.8916.8115.9615.6215.61 15.5915.5916.3516.3316.3916.4117.1218.12 17.9317.7717.7717.9717.9318.1618.2018.2618.1017.95SI L 13.1717.2217.2417.2417.1817.7117.9117.9017.8617.8417.8917.9417.8117.7517.4617.6417.5717.6317.4717.1117.1117.2117.1717.7417.6517.7017.6817.6717.8417.8817.8017.8517.9017.7917.6817.5717.7017.9718.0217.5717.7117.7017.9917.9518.2518.0418.0418.1917.9518.1718.2718.1018.0818.2518.43 18.1318.4418.2618.0818.1018.2718.0718.0417.9018.1017.9817.8017.8117.9817.6817.4517.5417.4917.4617.8217.6917.7117.7617.7517.7017.7017.3517.3717.2917.18 17.05 16.9016.3116.4616.6116.6716.7513.8720" 46' 204°161.57815"48'114°201.2445" 30' 24°249.21715"35'268°161.11516'278°57.9 1518.418.218.218.2181818181817.817 .817. 817.817. 817.817 .617. 617.617. 617.617. 417.417.417.417. 417.417.217. 217. 217.217.217.217171717171716.816.816.816. 816.816.816.816.616.616. 616.616.616.616.616 .416. 416.416. 416.416.416.416 .416.216.216.216. 216.216.216. 216.216.216.216.216161616161616161615.815.815.815. 815.815. 815.815.815.815.615.615.615. 615.615 .615.615.415.415.415.415. 415.415 .415.415.215.215.215.215. 215.215.215.21515151515151514.814. 814.814.814.814.814.814.814.814.814.614 .614. 614.614.614. 614.614.614.614.614.614. 414.414.414 .414.414.414.414. 414.414.414.414. 414.414.414.214. 214.214 .214.214.214.214.214.214. 214 .214.214.214.214 .214.214141414141414141414141414141413.813 .813 .813.813 .813. 813.813.813. 813.813.813 .813.813.813.813.813.613 .613.613.613. 613. 613.613 .613.613.613.613.413 .413.413. 413 .413. 413.413 .413.413.413.213 .213. 213. 213 .213.213.213.213131313131313131312 .812. 812. 812. 812. 812.812. 812 .812 .812.612. 612. 612.612. 612.612.612.612.612.412.412.412. 412.412 .412. 412.412.212.212. 212.212.212. 212.21212121212121211.811.811.811. 811. 811.811. 611.611.611. 611.611.611. 411. 411. 411.411 .411.211. 211.211.211.211.211.21111111111111110. 8TIMBER SE AT ONCONC. S LABVEH ICLECRO SSIN GCRO SSIN GVEH ICLEB I T U M E N P A T HCO NCRETE E DG IN GCO NCRETE E DG IN GP A V E D"P ROHIBITE DACTIVITIES "S IGNTIMBER SE AT ONCONC. S LABDRIVEWAYC ONC RE TEBBBBTIMBER SE AT ONCONC. S LABCONC. S LABTIMBER SE AT ONB A R K C H I PPLAYGRO UNDEQ UIPMENTB I T U M E NP A T HCO NCRETE EDGINGVEHIC LECR OS SINGCR OS SINGVEHIC LECO NCRETE EDGINGB I T U M E N P A T HCR OSSINGVEHIC LEVEHIC LECR OSSINGPINE POST & RAIL FE NC EC ONCRE TE KE RB & GUT TE RBBEQ UIPMENTPLAYGRO UNDPLAYGRO UNDEQ UIPMENTB A R K C H I PG R A V E LA S T R O T U R FCO NCRETEEDGINGEDGIN GCO NCRETETIMBER SE AT ONCONC. S LABG R A S SG R A S SPINE P OST & RAIL FE NCESEATSTABLES &BINR UBBISHBRICKEDGINGCONC. S LABTIMBER SE AT ONBIKE R ACK ONCONC. S LABP A V E DP A T HS IGNACTIVITIES ""P ROHIBITE DCONCR ETE KER B & GUTTE RTIMBER SE ATSTIMBER SE ATSCONCR ETE DIS H DR AINB I T U M E N P A T HCROSSINGV EHICLECROSSINGV EHICLECO NCRETE EDGINGCO NCRETE EDGINGB I T U M E NP A T HVEHIC LECR OSSINGCR OSSINGVEHIC LECONC R ETE EDGIN GCONC R ETE EDGIN GHE ATED PO OL BUILDING'ANNETTE KE LLERMAN AQ UATIC C ENTRE'ME TAL RO O FG LASS PANELLE D DO MEG LASS PANELLE D C O RRIDO RFLAT METAL RO OFME TALAWNINGCONCR ETE DIS H DR AINS WIM MINGINGR OUNDPOOL"NO S TOPP ING"S IGNS IGN"AL COHOL PR OHIBITE D""P EDES TR IAN CRO SS ING"S IGNDISABL ED P ARKING""NO S TOPP ING &S IGNS IGN"DIAS BL ED P ARKING"CONC. S LABBIKE R ACK ONBSH OPBRIC KC O N C R E T ECONCR ETE KER B & GUTTE R"50km LOCAL TRAFF IC"S IGNS IGN"GIVEWAY ""BICY CLE ROUTE"S IGNC ON C R E T EC O N C R E T EFLAT ROO FBRIC K BUILDINGTO ILE TS , PLANT ROO M &O FFICESG LASS PANELLE D C O RRIDO RC O N C R E T ENYL ON S HADE CL OTHNYL ON S HADE CL OTHNYL ON S HADE CL OTHAWNINGME TALMETA L PIC KET FEN CEC HAIN WIRE FENC ECHAIN WIR E FENCECONCR ETE DIS H DR AINS UR VEYINACCE SS IBL EAT TIME OFC O N C R E T EC O N C R E T ES TR IPSCONC.ME DIANCONC. S LABTIMBER SE AT ONR UBBISHBINP A T HAIRVALVETIMBER SE AT ONCONC. S LABG R A S SG R A S SG RASSG R A S SCONCR ETEKE RBG A R D E NGARDENPITGPS TATIONVENTS EWERGATES BS BCSTCB.B.Q.CSTANKCSPCPCGPCSTCPCC ROSSINGVEHIC LETCGATEPITPITCHAMBERACCE SSPCGPGPTCPITPITTLS BS EATTIMBERTLS BS EATTIMBERC O N C R E T ES IGN"BUS "PITCSCSGRATEPITCSTIMBER SE AT ONCONC. S LABPITWATERME TE RCSPITPITPITPITCSPITSPITPITPITCSPITPITS EATTIMBERS EATTIMBERTIMBERS EATS EATTIMBERPITCROS SINGVEHICLEVEHICLECROS SINGCONC. S LABTIMBER SE AT ONCSGRATEGRATEGRATEGRATEP A V E DP A V E DGRATEPITCSCSPITGRATEGRATEGRA TEGRA TEGRAT EGR AT EGRATEGRA TECONC. S LABTIMBER SE AT ONCSGRATEPITPITPITPITPITWATERME TE RCSCSCSGA TEC O N C R E T EP A V E DCSCSPITCSTIMBER SE AT ONCONC. S LABPITCONC. S LABTIMBER SE AT ONCSTIMBER SE AT ONCONC. S LABCSCONC. S LABTIMBER SE AT ONCSPITCSPITPITCSSANDSTONER/WALLCSB.B.Q.ON CONCRETESLABSCSCSPITGATECSCURVED WINDOW TOP 23.07PITPITPITPITPITPITPITGATEPITPITPITPITCONCR ETE DIS H DR AINCSCSCSCSCSVEHICLECROS SINGCSCSPITCONCR ETEDISH DRAINPITPITCSCSPIP ESS EWERPITGATEGA TEPITTAPCSCONCR ETE DIS H DR AINPITPITPITPITCSS EATS EATS EATS EATCSTC18.57COUNTER 18. 35COUNTER 17. 38TCENTR Y & EX ITPITCSMEDIANCO NCRE TEAR CHWAYS ANDS TONECONC RET E EDGINGGAR DENG A R D E NG ARDENC ONC RET E EDGIN GCON CR ETE EDGING'P LAQUE'S EE PHOTOGRAP H 1PAT HC ONC RET EGAR DE NGAR DE N'S ALVATION AR MY 'PL AQUECSPIL LAR SS ANDS TONECONC.PL AQUESS EE PHOTOGRAP HS 2 & 3CONCR ETEKER BS IGNACTIVITIES ""P ROHIBITE DPIN E PO ST & RA IL F ENC EG A R D E N"ADDISO N ST"S IGN"AL COHOL PR OHIBITE D"S IGN"AL COHOLPR OHIBITE D"S IGN"3T & OVE RPR OHIBITE D"S IGN"P ARKING"S IGN"P ROHIBITE DACTIVITIES "S IGNLEICESTER STREETKickabout/Event spaceRetreatpassive spaceFamily spacePoolBBQAreaEntry spaceshadedseatingareasMajor accessMinor accessUsage relationshipsCDoublefronted toiletand kioskfacilitiesPossible 90ºparking - pathand fence topool relocatedwest <strong>of</strong> treeavenueInformal linksthroughspacesPossible 90ºparkingRemove buildingwith use relocatedto alternative sitePossible mulch andplanted edge to cater forinformal pedestrian entryto park and heavy shadePossible mulch andplanted edge to cater forinformal pedestrian entryto park and heavy shadePossible informal path access- doubled as seating area(low wall to north side)Increasecapacity <strong>of</strong>entry areaPossible locations forevents 'stage'(temporary installation)Upgrade entriesFigure 4.1<strong>Plan</strong>ning principlesRemoveplayspaceGrassterraceElevated outlook over parkFormalgrassed area /shaded seatingareasPossible 90ºparking withgravel pathwayBus drop<strong>of</strong>f/pickupPoolterracePlayspaceT0 20 40 MApril 2010
4.0 CONCEPT MASTERPLAN4.2 Concept MasterplanFigure 4.2 on the following page describes the preferred masterplan strategies identifiedin implementation <strong>of</strong> the detailed planning policies.The numbered masterplanning proposals as identified on the plan are described infurther detail following.1. Pool complex redevelopmentRedevelopment <strong>of</strong> the existing pool complex to provide a new 50m pool, associatedprogramme pool and gym facilities. Pool redevelopment is to incorporate extensiveboundary / frontage improvements to provide greater visual and physical relationship /interface to the park. <strong>Land</strong>scape improvements to integrate native canopy tree plantingto pool periphery and grassed areas.2. TerraceEstablishment <strong>of</strong> a paved terrace adjoining the pool complex providing views over thelower grassed terrace and across the western side <strong>of</strong> the park. Potential incorporation<strong>of</strong> a double fronted kiosk to serve both pool patrons and general park users as well aspublicly accessible toilet integrated into pool building.3. Pool entry forecourtProvision <strong>of</strong> a formalised entry forecourt to the pool complex.4. Grassed terraceProvision <strong>of</strong> a grassed terrace below the pool paved terrace area, to provide a gatheringspace with views across the park and adjoining the central rondel. The terrace may beutilised as a formal gathering space during events, and generally as a pleasant opengrassed area for picnics or other informal park activity. Steps lead up from the lowerpath level to the grassed terrace, and provide seating opportunities looking over thecentral rondel. At grade access would also be available via adjoining paths. Integratenative shade tree planting compatible with grassed area maintenance.5. Rocket play spaceRelocate playspace to consolidated play area surrounding existing rocket structure.Rocket play structure to be retained in existing location with upgrade to formalise safeuse <strong>of</strong> lower levels (eg. upgrade slides and address relevant Australian Standardsrequirements). Additional play items to be integrated in this area including provision <strong>of</strong>s<strong>of</strong>tfall surface. Play area to be defined by low sitting walls reusing stone salvaged fromexisting playspace. Optimise opportunities for a diversity <strong>of</strong> age groups to utilise theplayspace and provide enhanced relationship to barbeque area.6. Victoria Road frontageEstablishment <strong>of</strong> a mulch area under dense tree canopy as recommended in theAboricultural Assessment (Appendix C) where grass coverage is poor due toovershadowing, and where tree root systems are being compacted by foot traffic.Mulched zone to allow for pedestrian access into the park from parking, preventing wornpedestrian access lines, and caters for east-west access along the park edge.Strategically located park seating along the edge takes advantage <strong>of</strong> the shaded areasand provides views across the open grassed area.Further enhancement <strong>of</strong> this edge includes upgrade <strong>of</strong> the entry opposite LeicesterStreet and also to the Black Street corner.Existing ninety degree parking will be made more efficient through line marking to beundertaken as part <strong>of</strong> Annette Kellerman Aquatic Centre redevelopment works.35 Marrickville CouncilOctober 2012
- Page 1: Enmore Parkplan of management + mas
- Page 6 and 7: ENMORE PARK - PLAN OF MANAGEMENTLis
- Page 8 and 9: Figure 1Study AreaApril 20100 20 40
- Page 10 and 11: ENMORE PARK - PLAN OF MANAGEMENT1.5
- Page 12 and 13: ENMORE PARK - PLAN OF MANAGEMENT1.7
- Page 15: Part APLAN OF MANAGEMENT13 Marrickv
- Page 18 and 19: ENMORE PARK - PLAN OF MANAGEMENT2.1
- Page 20 and 21: ENMORE PARK - PLAN OF MANAGEMENT1.2
- Page 22 and 23: ENMORE PARK - PLAN OF MANAGEMENT1.1
- Page 24 and 25: ENMORE PARK - PLAN OF MANAGEMENT3.2
- Page 26 and 27: ENMORE PARK - PLAN OF MANAGEMENT3.2
- Page 28 and 29: ENMORE PARK - PLAN OF MANAGEMENT3.2
- Page 30 and 31: ENMORE PARK - PLAN OF MANAGEMENT3.2
- Page 32 and 33: ENMORE PARK - PLAN OF MANAGEMENTExi
- Page 34 and 35: ENMORE PARK - PLAN OF MANAGEMENT3.2
- Page 38 and 39: 0 20 40 MApril 2010Figure 4.2Master
- Page 40 and 41: ENMORE PARK - PLAN OF MANAGEMENT16.
- Page 42 and 43: ENMORE PARK - PLAN OF MANAGEMENT5.2
- Page 44 and 45: ENMORE PARK - PLAN OF MANAGEMENTNo.
- Page 46 and 47: ENMORE PARK - PLAN OF MANAGEMENT5.3
- Page 49 and 50: 6.0 MANAGEMENT STRATEGY FRAMEWORK6.
- Page 51 and 52: 6.0 MANAGEMENT STRATEGY FRAMEWORK6.
- Page 53 and 54: 6.0 MANAGEMENT STRATEGY FRAMEWORKOb
- Page 55 and 56: 6.0 MANAGEMENT STRATEGY FRAMEWORKOb
- Page 57: Part CBACKGROUND55 Marrickville Cou
- Page 60 and 61: Newington CollegeTo NewtownCommunit
- Page 62 and 63: ENMORE PARK - PLAN OF MANAGEMENT193
- Page 64 and 65: 10. 810 .810.810.810. 610.610 .610.
- Page 66 and 67: 10. 810 .810.810.810. 610.610 .610.
- Page 68 and 69: ENMORE PARK - PLAN OF MANAGEMENT7.5
- Page 70 and 71: 14.8"NO S TOPP INGBUS Z ONE"S IGN"B
- Page 72 and 73: ENMORE PARK - PLAN OF MANAGEMENT7.6
- Page 74 and 75: 14.8"NO S TOPP INGBUS Z ONE"S IGN"B
- Page 76 and 77: ENMORE PARK - PLAN OF MANAGEMENTPre
- Page 78 and 79: 14.8"NO S TOPP INGBUS Z ONE"S IGN"B
- Page 81 and 82: 8.0 RELEVANT BACKGROUND INFORMATION
- Page 83 and 84: 8.0 RELEVANT BACKGROUND INFORMATION
- Page 85 and 86: 8.0 RELEVANT BACKGROUND INFORMATION
- Page 87 and 88:
8.0 RELEVANT BACKGROUND INFORMATION
- Page 89 and 90:
8.0 RELEVANT BACKGROUND INFORMATION
- Page 91:
9.0 APPENDIXABasis for ManagementSu
- Page 94 and 95:
ENMORE PARK - PLAN OF MANAGEMENTThe
- Page 97:
9.0 APPENDIXBHistorical Overview of
- Page 100 and 101:
Conservation Management StrategyEnm
- Page 102 and 103:
Conservation Management StrategyEnm
- Page 104 and 105:
Conservation Management StrategyEnm
- Page 106 and 107:
Conservation Management StrategyEnm
- Page 108 and 109:
Conservation Management StrategyEnm
- Page 110 and 111:
Conservation Management StrategyEnm
- Page 112 and 113:
Conservation Management StrategyEnm
- Page 114 and 115:
Conservation Management StrategyEnm
- Page 116 and 117:
Conservation Management StrategyEnm
- Page 118 and 119:
Conservation Management StrategyEnm
- Page 120 and 121:
Conservation Management StrategyEnm
- Page 122 and 123:
Conservation Management StrategyEnm
- Page 124 and 125:
Conservation Management StrategyEnm
- Page 126 and 127:
Conservation Management StrategyEnm
- Page 128 and 129:
Conservation Management StrategyEnm
- Page 130 and 131:
Conservation Management StrategyEnm
- Page 132 and 133:
Conservation Management StrategyEnm
- Page 134 and 135:
Conservation Management StrategyEnm
- Page 137 and 138:
TREE MANAGEMENTCONSULTING ARBORICUL
- Page 139 and 140:
URBAN FORESTRY AUSTRALIA - TREE MAN
- Page 141 and 142:
URBAN FORESTRY AUSTRALIA - TREE MAN
- Page 143 and 144:
URBAN FORESTRY AUSTRALIA - TREE MAN
- Page 145 and 146:
URBAN FORESTRY AUSTRALIA - TREE MAN
- Page 147 and 148:
URBAN FORESTRY AUSTRALIA - TREE MAN
- Page 149 and 150:
URBAN FORESTRY AUSTRALIA - TREE MAN
- Page 151 and 152:
URBAN FORESTRY AUSTRALIA - TREE MAN
- Page 153 and 154:
URBAN FORESTRY AUSTRALIA - TREE MAN
- Page 155 and 156:
URBAN FORESTRY AUSTRALIA - TREE MAN
- Page 157 and 158:
URBAN FORESTRY AUSTRALIA - TREE MAN
- Page 159 and 160:
URBAN FORESTRY AUSTRALIA - TREE MAN
- Page 161 and 162:
URBAN FORESTRY AUSTRALIA - TREE MAN
- Page 163 and 164:
URBAN FORESTRY AUSTRALIA - TREE MAN
- Page 165 and 166:
URBAN FORESTRY AUSTRALIA - TREE MAN
- Page 167 and 168:
URBAN FORESTRY AUSTRALIA - TREE MAN
- Page 169 and 170:
URBAN FORESTRY AUSTRALIA - TREE MAN
- Page 171 and 172:
URBAN FORESTRY AUSTRALIA - TREE MAN
- Page 173 and 174:
URBAN FORESTRY AUSTRALIA - TREE MAN
- Page 175 and 176:
URBAN FORESTRY AUSTRALIA - TREE MAN
- Page 177 and 178:
URBAN FORESTRY AUSTRALIA - TREE MAN
- Page 179:
9.0 APPENDIXCArboricultural Audit a
- Page 182 and 183:
URBAN FORESTRY AUSTRALIA - TREE MAN
- Page 184 and 185:
URBAN FORESTRY AUSTRALIA - TREE MAN
- Page 186 and 187:
URBAN FORESTRY AUSTRALIA - TREE MAN
- Page 188 and 189:
URBAN FORESTRY AUSTRALIA - TREE MAN
- Page 190 and 191:
URBAN FORESTRY AUSTRALIA - TREE MAN
- Page 192 and 193:
URBAN FORESTRY AUSTRALIA - TREE MAN
- Page 194 and 195:
URBAN FORESTRY AUSTRALIA - TREE MAN
- Page 196 and 197:
URBAN FORESTRY AUSTRALIA - TREE MAN
- Page 198 and 199:
URBAN FORESTRY AUSTRALIA - TREE MAN
- Page 200 and 201:
URBAN FORESTRY AUSTRALIA - TREE MAN
- Page 202 and 203:
URBAN FORESTRY AUSTRALIA - TREE MAN
- Page 204 and 205:
URBAN FORESTRY AUSTRALIA - TREE MAN
- Page 206 and 207:
URBAN FORESTRY AUSTRALIA - TREE MAN
- Page 208 and 209:
URBAN FORESTRY AUSTRALIA - TREE MAN
- Page 210 and 211:
URBAN FORESTRY AUSTRALIA - TREE MAN
- Page 212 and 213:
URBAN FORESTRY AUSTRALIA - TREE MAN
- Page 214 and 215:
URBAN FORESTRY AUSTRALIA - TREE MAN
- Page 216 and 217:
URBAN FORESTRY AUSTRALIA - TREE MAN
- Page 218 and 219:
URBAN FORESTRY AUSTRALIA - TREE MAN
- Page 220 and 221:
URBAN FORESTRY AUSTRALIA - TREE MAN
- Page 222 and 223:
URBAN FORESTRY AUSTRALIA - TREE MAN
- Page 225 and 226:
Enmore Park Draft Plan of Managemen
- Page 227 and 228:
Enmore Park Draft Plan of Managemen
- Page 229:
9.0 APPENDIXELighting Appraisal103
- Page 232 and 233:
ut the security requirement may be
- Page 234 and 235:
High Mast FittingsThere are a numbe
- Page 236 and 237:
Appendix A is an excerpt from AS/NZ
- Page 238 and 239:
Power SuppliesOur recent experience
- Page 240 and 241:
Appendix BLighting, Art + ScienceEn
- Page 242:
9.0 APPENDIXFBibliographyBenson D.
Inappropriate
Loading...
Inappropriate
You have already flagged this document.
Thank you, for helping us keep this platform clean.
The editors will have a look at it as soon as possible.
Mail this publication
Loading...
Embed
Loading...
Delete template?
Are you sure you want to delete your template?
DOWNLOAD ePAPER
This ePaper is currently not available for download.
You can find similar magazines on this topic below under ‘Recommendations’.

