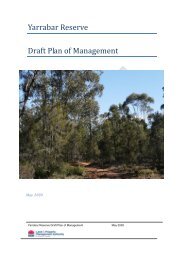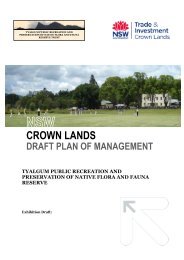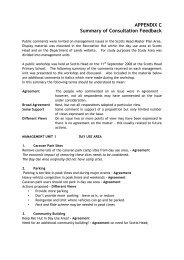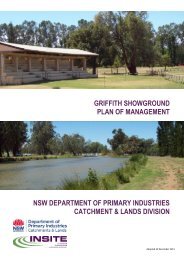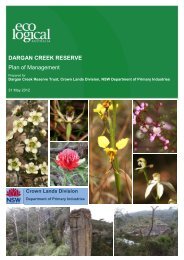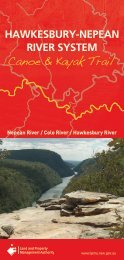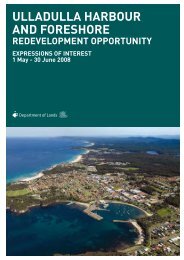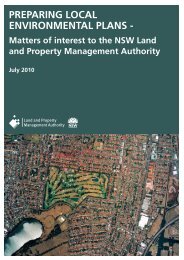Enmore Park Plan of Management - Land
Enmore Park Plan of Management - Land
Enmore Park Plan of Management - Land
- No tags were found...
Create successful ePaper yourself
Turn your PDF publications into a flip-book with our unique Google optimized e-Paper software.
3.0 MANAGEMENT STRATEGIES1.6 Crazy Paved Sandstone Zone – (front <strong>of</strong> south western archway)Likely to have been laid out at the time <strong>of</strong> construction <strong>of</strong> the sandstone archway,this area was probably formed in this crazy paved configuration to draw people’sattention to the park entry. It is typical <strong>of</strong> paving <strong>of</strong> the inter-war period.• Retain and repair as required.1.7 <strong>Enmore</strong> Road Bus ShelterBuilt as part <strong>of</strong> the upgrading works in the mid to late 1930’s.• Retain as existing and repair as required with the advice <strong>of</strong> a conservationarchitect.• Consider removal <strong>of</strong> green timber benches along eastern platform behindbuilding and the re-establishment <strong>of</strong> slatted benches under the ro<strong>of</strong> as inoriginal structure.1.8 Former Sandstone FountainSmall sandstone fountain set on an octagonal plinth dating from pre-1958.• Retain and repair as required.1.9 Sandstone Edged <strong>Plan</strong>ter BedsA circular formation <strong>of</strong> arc shaped planter beds first seen in a photo <strong>of</strong> the parktaken following the upgrading works <strong>of</strong> the late 1930’s. The original sandstoneedges have been supplemented by concrete mowing strips, which tend todiminish an appreciation <strong>of</strong> the original fabric.• Retain planter beds and replant with species used commonly during 1930-40’s.• Remove those shrubs and tree plantings, which restrict an appreciation <strong>of</strong>the overall configuration <strong>of</strong> the formation.1.10 Salvation Army MonumentSalvation Army shield surrounded by on oval brick dwarf wall lying on an artificialmound.• Presumably has some social significance, however further research wouldbe required to understand the origin and significance <strong>of</strong> this item.• Subject to such research consider removal <strong>of</strong> mound and re-landscaping<strong>of</strong> setting to remove access / visual barrier <strong>of</strong> mound.1.11 Northern Stone Edged Garden BedsCircular beds appear to have been in this location for many decades, althoughplantings have frequently changed.• Worth retaining for its long standing presence and it provides focal interestin an otherwise plain space.1.12 Children’s RocketTypical <strong>of</strong> elements built following the space race and moon landing, possiblydates from the late 1960’s or early 1970’s.• Worth retaining as a good example <strong>of</strong> its type and an element that isbecoming increasingly rare.• Warrants being integrated into a children’s play or nearer to barbequefacilities with required safety controls.1.13 Concrete Rondel - EdgingThe original stone edging around the central rondel is just visible behind the laterconcrete ‘kerbing’.• Edging should be retained for historical interpretation purposes.19 Marrickville CouncilOctober 2012



