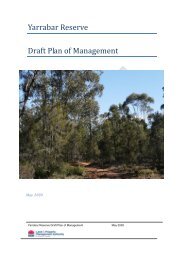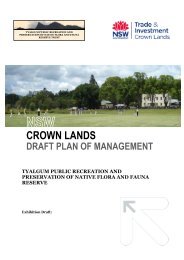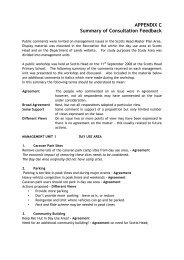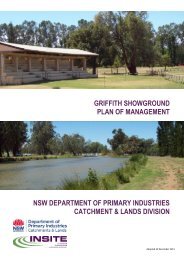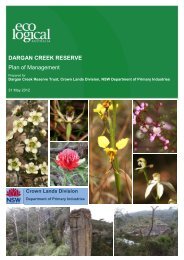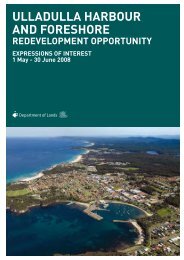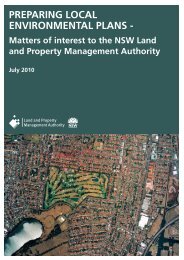Enmore Park Plan of Management - Land
Enmore Park Plan of Management - Land
Enmore Park Plan of Management - Land
- No tags were found...
Create successful ePaper yourself
Turn your PDF publications into a flip-book with our unique Google optimized e-Paper software.
Conservation <strong>Management</strong> Strategy<strong>Enmore</strong> <strong>Park</strong>6. Path from centre <strong>of</strong> VictoriaRoad frontage to <strong>Enmore</strong> RoadOnly the south-eastern half <strong>of</strong> thepath (nearest to Victoria Rd)appears on the 1930 aerial.The path is the same width as theother paths through the park (withthe exception <strong>of</strong> the east-westpath from <strong>Enmore</strong> Rd).This path would have originallyprovided access to <strong>Enmore</strong> Roadand Addison Rd from the vicinity<strong>of</strong> the former Frankfort House <strong>of</strong>Samuel Cook.Likely re-asphalting in 1994.Rating: Low to ModeratePath should be retained as itprovides an important link from<strong>Enmore</strong> Road to LeicesterStreet and Victoria Road.Concrete kerb edging andbitumen surface are appropriateto the period <strong>of</strong> pathformalisation in the 1930s and1940s and should bemaintained as existing.7. Path from centre to corner <strong>of</strong>Victoria Rd and Leicester St.This pathway was constructed aspart <strong>of</strong> the late 1930simprovement works. It was predatedby two tracks (seen on the1930 aerial) which led in the samedirection, but on differentalignments.The path is roughly the samewidth as the other paths throughthe park (with the exception <strong>of</strong> theeast-west path from <strong>Enmore</strong> Rd).Avenue plantings along it arerecent and presumably wereintended to relate to thoseplantings along paths in thewestern half <strong>of</strong> the park.Likely re-asphalting in 1994.8. Path from centre to south-eastThe path appears in a 1922photograph <strong>of</strong> the centre <strong>of</strong> thepark and appears to have beenone <strong>of</strong> the key paths formalisedand resurfaced between 1930 and1942.The path seems to have retainedits original alignment andproportions and seems to supporta significant volume <strong>of</strong> pedestriantraffic crossing the park towardand from Addison Road.Aerial photographic evidencesuggests that avenue plantingswere never attempted along thispath (as with most others in theeastern half <strong>of</strong> the park).Likely re-asphalting in 1994.Rating: Low to ModeratePath should be retained as itprovides a link from the centreto Leicester Street and VictoriaRoad, and it services thechildren’s playground andsensory garden.Concrete kerb edging andbitumen surface are appropriateto the period <strong>of</strong> pathformalisation in the 1930s and1940s and should bemaintained as existing.Rating: Moderate to HighPath should be retained as itprovides an important and wellusedpedestrian access.Concrete kerb edging andbitumen surface are appropriateto the period <strong>of</strong> pathformalisation in the 1930s and1940s and should bemaintained as existingMayne-Wilson & Associates22Conservation <strong>Land</strong>scape Architects



