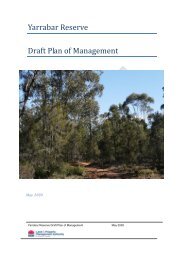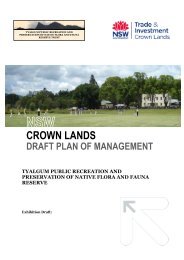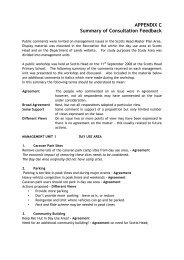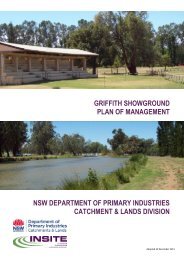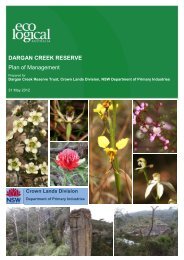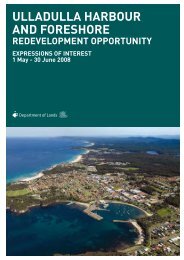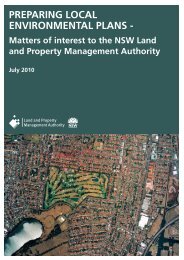Enmore Park Plan of Management - Land
Enmore Park Plan of Management - Land
Enmore Park Plan of Management - Land
- No tags were found...
You also want an ePaper? Increase the reach of your titles
YUMPU automatically turns print PDFs into web optimized ePapers that Google loves.
Conservation <strong>Management</strong> Strategy<strong>Enmore</strong> <strong>Park</strong>No. Item and Location /Description <strong>of</strong> HistoricElementsPhotograph <strong>of</strong> ItemHeritage rating,comment and/or heritagerecommendations1. Central circular pathThis circular path around thepark’s central rondel was animportant element <strong>of</strong> the originaldesign and a key component <strong>of</strong>the original and existing pathwaynetwork.Probably first laid out as a gravelpath, it would have beenconcreted or bitumenised in theupgrading works <strong>of</strong> the 1930s.This path and several othersappear to have been formalizedby the time <strong>of</strong> the 1942 aerialphotograph <strong>of</strong> the site.More recently the path has beenpaved in brick, as has the maineast-west path from <strong>Enmore</strong> Roadto Black Street.2. Path from centre to north-eastThis pathway was built after 1970following the construction <strong>of</strong> thepool complex. It was predated byanother path which radiated fromthe same point on the centralcircle, but which extended directlyto the corner <strong>of</strong> Llewellyn andBlack Streets (see 1951 aerial).It was presumably realigned sothat the pathway would not be inthe way <strong>of</strong> a security fence aroundthe pool surrounds. Aerial photoevidence suggests that the formerpath near this location may havenever been paved and formalized.Likely re-asphalting in 1994.3. Path from centre to north-westOne <strong>of</strong> the key paths in theoriginal design <strong>of</strong> the park, itprovides access from the centreto the corner <strong>of</strong> <strong>Enmore</strong> Rd andLlewellyn St. It has seeminglyretained its original width althoughits likely original gravel surfacehas been replaced by bitumen.It is one <strong>of</strong> the few paths (all in thewestern portion <strong>of</strong> the park) alongwhich avenue plantings wereattempted during the late 1940s.Only some <strong>of</strong> these specimenshave survived.The central planted island on thepath appears to not be an originalfeature.Likely re-asphalting in 1994.Rating: Moderate to HighPath should be retained at itsexisting width. Brick surfaceand edging can be retained, butare not themselves significant.Rating: LittlePath should be retained as itprovides an importantpedestrian access from thepark’s centre to the site’s northeasterncorner. Concrete kerbedging and bitumen surface areappropriate to the period <strong>of</strong>path formalisation in the 1930sand 1940s and should bemaintained as existing.Rating: Moderate to HighPath should be retained as itprovides an important and wellusedpedestrian access fromthe park’s centre to <strong>Enmore</strong>Road. Concrete kerb edgingand bitumen surface areappropriate to the period <strong>of</strong>path formalisation in the 1930sand 1940s and should bemaintained as existing.Mayne-Wilson & Associates20Conservation <strong>Land</strong>scape Architects



